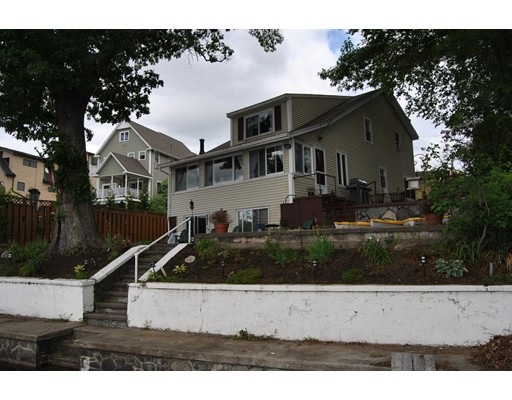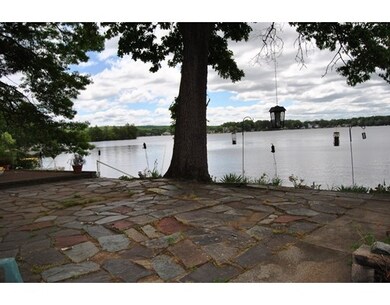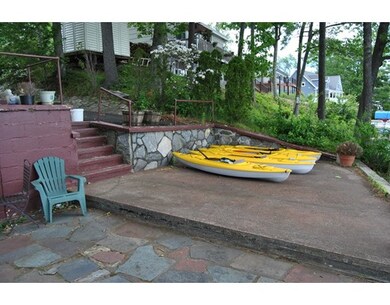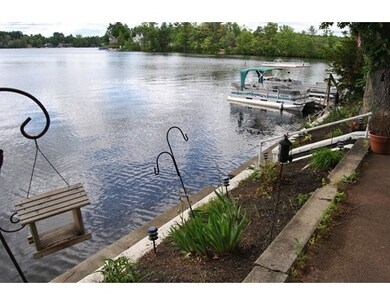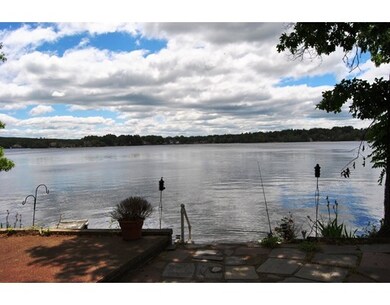
2 S Point Rd Webster, MA 01570
About This Home
As of December 2017PANORAMIC VIEWS OF WEBSTER LAKE! Great South Facing Location, 62' prime lakefront, large deep lot 10,489sf (.24 ac), flagstone & concrete patios, full concrete walkway at water's edge, dock, retaining walls & stonework, privacy fence, storage shed, recently paved drive, plenty offstreet parking in driveway & area at roadside, spacious, Year-round, 2 story Cape home, 4 BRs (1 on 1st flr), 2 full BAs, Harvey replacement windows, 6 year+/- young roof.
Last Buyer's Agent
Gary Powell
The Neighborhood Realty Group

Home Details
Home Type
Single Family
Est. Annual Taxes
$8,301
Year Built
1937
Lot Details
0
Listing Details
- Lot Description: Paved Drive, Sloping, Scenic View(s)
- Property Type: Single Family
- Single Family Type: Detached
- Style: Cape
- Lead Paint: Unknown
- Year Round: Yes
- Year Built Description: Renovated Since
- Special Features: None
- Property Sub Type: Detached
- Year Built: 1937
Interior Features
- Has Basement: Yes
- Number of Rooms: 6
- Amenities: Shopping, Walk/Jog Trails, Stables, Golf Course, Medical Facility, Highway Access, Marina
- Electric: Circuit Breakers
- Energy: Insulated Windows
- Flooring: Tile, Wall to Wall Carpet, Laminate
- Insulation: Fiberglass
- Interior Amenities: Cable Available
- Basement: Full, Partially Finished, Walk Out, Interior Access, Concrete Floor
- Bedroom 2: Second Floor, 13X11
- Bedroom 3: Second Floor, 12X15
- Bedroom 4: First Floor, 10X15
- Bathroom #1: First Floor, 5X6
- Bathroom #2: Basement, 9X8
- Kitchen: First Floor, 12X12
- Laundry Room: Basement
- Living Room: First Floor, 24X20
- Master Bedroom: Second Floor, 16X12
- Master Bedroom Description: Ceiling Fan(s), Closet, Flooring - Laminate
- Dining Room: First Floor
- Family Room: Basement, 22X15
- No Bedrooms: 3
- Full Bathrooms: 2
- Oth1 Room Name: Foyer
- Oth1 Dimen: 23X7
- Oth1 Dscrp: Flooring - Stone/Ceramic Tile, Window(s) - Picture, Exterior Access
- Main Lo: K95508
- Main So: AN3365
- Estimated Sq Ft: 1710.00
Exterior Features
- Frontage: 63.00
- Waterfront Property: Yes
- Construction: Frame
- Exterior: Vinyl
- Exterior Features: Porch - Enclosed, Patio, Storage Shed, Screens, Fenced Yard, Stone Wall
- Foundation: Concrete Block
- Waterfront: Lake, Dock/Mooring, Frontage, Private
- Beach Ownership: Public
- Waterview Flag: Yes
Garage/Parking
- Parking: Off-Street, Paved Driveway
- Parking Spaces: 5
Utilities
- Heat Zones: 1
- Hot Water: Electric, Tank
- Utility Connections: for Electric Range, for Electric Oven, for Electric Dryer, Washer Hookup
- Sewer: City/Town Sewer
- Water: City/Town Water
Schools
- Elementary School: Public/Private
- Middle School: Public/Private
- High School: Bartlett High
Lot Info
- Assessor Parcel Number: M:46 B:A P:39
- Zoning: LAKE 5
- Lot: 39
- Acre: 0.24
- Lot Size: 10489.00
Multi Family
- Foundation: 36x24+7x24
- Waterview: Lake, Private
Ownership History
Purchase Details
Home Financials for this Owner
Home Financials are based on the most recent Mortgage that was taken out on this home.Purchase Details
Home Financials for this Owner
Home Financials are based on the most recent Mortgage that was taken out on this home.Similar Homes in Webster, MA
Home Values in the Area
Average Home Value in this Area
Purchase History
| Date | Type | Sale Price | Title Company |
|---|---|---|---|
| Not Resolvable | $415,000 | -- | |
| Not Resolvable | $400,000 | -- |
Mortgage History
| Date | Status | Loan Amount | Loan Type |
|---|---|---|---|
| Open | $482,292 | VA | |
| Closed | $481,740 | VA | |
| Closed | $391,110 | VA | |
| Previous Owner | $340,000 | New Conventional | |
| Previous Owner | $300,000 | No Value Available |
Property History
| Date | Event | Price | Change | Sq Ft Price |
|---|---|---|---|---|
| 12/15/2017 12/15/17 | Sold | $415,000 | -1.2% | $243 / Sq Ft |
| 09/14/2017 09/14/17 | Pending | -- | -- | -- |
| 08/04/2017 08/04/17 | Price Changed | $419,900 | 0.0% | $246 / Sq Ft |
| 08/04/2017 08/04/17 | For Sale | $419,900 | -4.6% | $246 / Sq Ft |
| 02/19/2017 02/19/17 | For Sale | $440,000 | +10.0% | $257 / Sq Ft |
| 11/28/2014 11/28/14 | Sold | $400,000 | -0.6% | $234 / Sq Ft |
| 11/28/2014 11/28/14 | Pending | -- | -- | -- |
| 11/25/2014 11/25/14 | For Sale | $402,594 | -- | $235 / Sq Ft |
Tax History Compared to Growth
Tax History
| Year | Tax Paid | Tax Assessment Tax Assessment Total Assessment is a certain percentage of the fair market value that is determined by local assessors to be the total taxable value of land and additions on the property. | Land | Improvement |
|---|---|---|---|---|
| 2025 | $8,301 | $698,700 | $444,600 | $254,100 |
| 2024 | $7,690 | $631,400 | $386,900 | $244,500 |
| 2023 | $7,194 | $575,500 | $368,300 | $207,200 |
| 2022 | $6,895 | $493,900 | $327,600 | $166,300 |
| 2021 | $7,126 | $471,900 | $327,600 | $144,300 |
| 2020 | $7,006 | $465,200 | $327,600 | $137,600 |
| 2019 | $6,946 | $453,100 | $327,600 | $125,500 |
| 2018 | $6,836 | $444,200 | $327,600 | $116,600 |
| 2017 | $6,740 | $445,500 | $331,900 | $113,600 |
| 2016 | $5,980 | $395,000 | $285,800 | $109,200 |
| 2015 | $5,687 | $387,400 | $280,200 | $107,200 |
Agents Affiliated with this Home
-

Seller's Agent in 2017
Sharon Pelletier
Hope Real Estate Group, Inc.
(508) 954-7222
50 Total Sales
-
G
Buyer's Agent in 2017
Gary Powell
The Neighborhood Realty Group
-
M
Seller's Agent in 2014
Matthew Ross
Hope Real Estate Group, Inc.
(774) 535-4285
3 Total Sales
Map
Source: MLS Property Information Network (MLS PIN)
MLS Number: 72120587
APN: WEBS-000046-A000000-000039
- 8 Long Island
- 42 Colonial Rd
- 19 Black Point Rd
- 45 Point Pleasant Rd
- 4 Colonial Rd
- 49 Wawela Park Rd
- 39 Scenic Ave
- 24 Cooper Rd
- 67 Lower Gore Rd
- 22 Union Point Rd
- 0 Thompson Rd
- 194 Killdeer Rd
- 56 Upper Gore Rd
- 703 Treasure Island Rd
- 171 Upper Gore Rd
- 23 Lakeview Rd
- 1 Upper Gore Rd
- 27 Lakeview Rd
- 16 Blueberry Way
- 198 Lower Gore Rd
