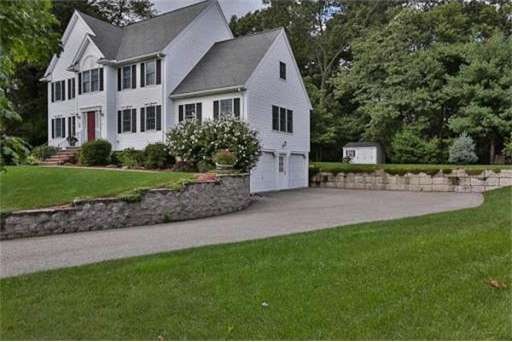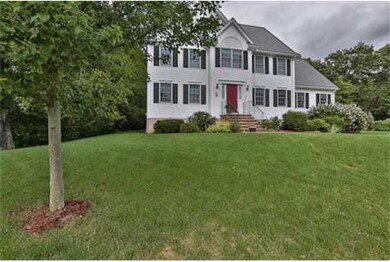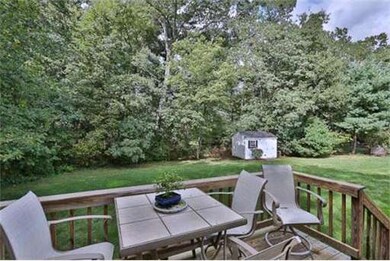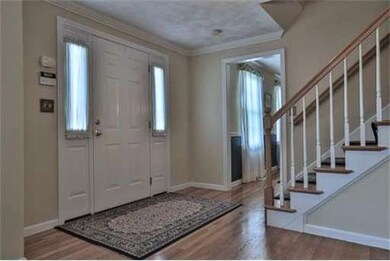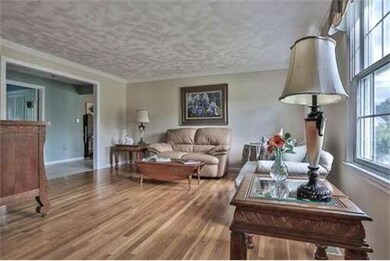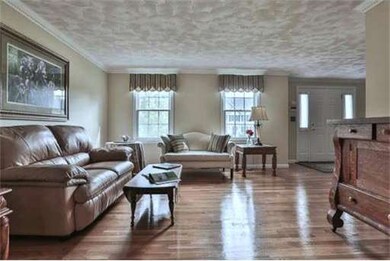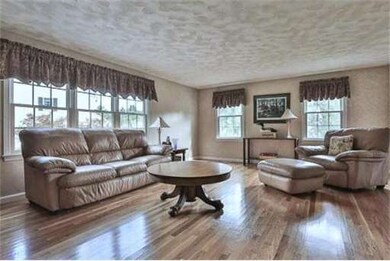
2 Sachem Cir Wilmington, MA 01887
About This Home
As of June 2015Fabulous got even better in Wilmington! Custom Colonial with attached familyroom in cul-de-sac development! Great open floor plan offers large eat-in kitchen, formal dining room and living room plus attached fireplace family room...all w/gleaming hardwood! Master bedroom suite with oversized walk in closet...all with HW floors, gorgeous spa bat, plus three additional bedrooms and full bath! Great commuter location close to Rts 93, 95 & Boston commuter train.
Home Details
Home Type
Single Family
Est. Annual Taxes
$11,255
Year Built
2003
Lot Details
0
Listing Details
- Lot Description: Paved Drive
- Special Features: None
- Property Sub Type: Detached
- Year Built: 2003
Interior Features
- Has Basement: Yes
- Fireplaces: 1
- Primary Bathroom: Yes
- Number of Rooms: 9
- Amenities: Public Transportation, Shopping, Walk/Jog Trails, Stables, Medical Facility, Laundromat, Bike Path, Highway Access, House of Worship, Private School, Public School, T-Station
- Electric: Circuit Breakers
- Energy: Insulated Windows
- Flooring: Wood, Tile
- Insulation: Full, Fiberglass
- Interior Amenities: Security System, Cable Available, Walk-up Attic
- Basement: Full
- Bedroom 2: Second Floor, 12X13
- Bedroom 3: Second Floor, 13X15
- Bedroom 4: Second Floor, 14X15
- Bathroom #1: First Floor
- Bathroom #2: Second Floor
- Bathroom #3: Second Floor
- Kitchen: First Floor, 13X28
- Laundry Room: First Floor
- Living Room: First Floor, 13X14
- Master Bedroom: Second Floor, 13X15
- Master Bedroom Description: Walk-in Closet, Hard Wood Floor
- Dining Room: First Floor, 13X14
- Family Room: First Floor, 16X24
Exterior Features
- Construction: Frame
- Exterior: Vinyl
- Exterior Features: Deck, Gutters
- Foundation: Poured Concrete
Garage/Parking
- Garage Parking: Under
- Garage Spaces: 2
- Parking: Off-Street
- Parking Spaces: 6
Utilities
- Cooling Zones: 2
- Heat Zones: 3
- Hot Water: Natural Gas
- Utility Connections: for Electric Range, for Electric Oven, for Electric Dryer
Condo/Co-op/Association
- HOA: No
Ownership History
Purchase Details
Home Financials for this Owner
Home Financials are based on the most recent Mortgage that was taken out on this home.Purchase Details
Home Financials for this Owner
Home Financials are based on the most recent Mortgage that was taken out on this home.Purchase Details
Home Financials for this Owner
Home Financials are based on the most recent Mortgage that was taken out on this home.Purchase Details
Home Financials for this Owner
Home Financials are based on the most recent Mortgage that was taken out on this home.Similar Homes in Wilmington, MA
Home Values in the Area
Average Home Value in this Area
Purchase History
| Date | Type | Sale Price | Title Company |
|---|---|---|---|
| Not Resolvable | $656,000 | -- | |
| Not Resolvable | $612,400 | -- | |
| Deed | $634,000 | -- | |
| Deed | $569,900 | -- |
Mortgage History
| Date | Status | Loan Amount | Loan Type |
|---|---|---|---|
| Open | $525,700 | Credit Line Revolving | |
| Closed | $300,000 | Credit Line Revolving | |
| Closed | $203,500 | Stand Alone Refi Refinance Of Original Loan | |
| Closed | $100,000 | Credit Line Revolving | |
| Closed | $256,000 | New Conventional | |
| Previous Owner | $409,500 | Adjustable Rate Mortgage/ARM | |
| Previous Owner | $35,000 | No Value Available | |
| Previous Owner | $25,000 | No Value Available | |
| Previous Owner | $417,000 | Purchase Money Mortgage | |
| Previous Owner | $322,700 | Purchase Money Mortgage |
Property History
| Date | Event | Price | Change | Sq Ft Price |
|---|---|---|---|---|
| 06/30/2015 06/30/15 | Sold | $656,000 | 0.0% | $235 / Sq Ft |
| 06/01/2015 06/01/15 | Pending | -- | -- | -- |
| 05/22/2015 05/22/15 | Off Market | $656,000 | -- | -- |
| 05/14/2015 05/14/15 | For Sale | $649,000 | +6.0% | $233 / Sq Ft |
| 11/15/2012 11/15/12 | Sold | $612,400 | -1.2% | $219 / Sq Ft |
| 11/07/2012 11/07/12 | Pending | -- | -- | -- |
| 09/04/2012 09/04/12 | For Sale | $619,900 | -- | $222 / Sq Ft |
Tax History Compared to Growth
Tax History
| Year | Tax Paid | Tax Assessment Tax Assessment Total Assessment is a certain percentage of the fair market value that is determined by local assessors to be the total taxable value of land and additions on the property. | Land | Improvement |
|---|---|---|---|---|
| 2025 | $11,255 | $983,000 | $350,500 | $632,500 |
| 2024 | $11,016 | $963,800 | $350,500 | $613,300 |
| 2023 | $10,110 | $846,700 | $298,300 | $548,400 |
| 2022 | $9,597 | $733,100 | $248,500 | $484,600 |
| 2021 | $9,597 | $693,400 | $225,900 | $467,500 |
| 2020 | $9,369 | $689,900 | $225,900 | $464,000 |
| 2019 | $9,266 | $673,900 | $220,500 | $453,400 |
| 2018 | $9,201 | $638,500 | $210,100 | $428,400 |
| 2017 | $9,440 | $653,300 | $218,900 | $434,400 |
| 2016 | $9,371 | $640,500 | $208,500 | $432,000 |
| 2015 | $9,063 | $630,700 | $208,500 | $422,200 |
| 2014 | -- | $595,800 | $198,700 | $397,100 |
Agents Affiliated with this Home
-

Seller's Agent in 2015
Andersen Group Realty
Keller Williams Realty Boston Northwest
(781) 729-2329
568 Total Sales
-

Buyer's Agent in 2015
Hans Brings
Coldwell Banker Realty - Waltham
(617) 968-0022
478 Total Sales
-

Seller's Agent in 2012
Jonathan Parker
RE/MAX
(978) 886-3737
146 Total Sales
-

Buyer's Agent in 2012
Sven Andersen
Keller Williams Realty Boston Northwest
(781) 739-2258
7 Total Sales
Map
Source: MLS Property Information Network (MLS PIN)
MLS Number: 71430078
APN: WILM-000027-000000-000000-000014B
- 7 Cross St Unit 306
- 7 Cross St Unit 102
- 7 Cross St Unit 106
- 7 Cross St Unit 204
- 7 Cross St Unit 104
- 7 Cross St Unit 303
- 7 Cross St Unit 103
- 1 Eleanor Dr
- 25 Mill Rd
- 9 Parker St
- 15 Church St Unit 201
- 364 Chestnut St
- 1 Beech Ct
- 203 Lowell St Unit 202
- 203 Lowell St Unit 106
- 203 Lowell St Unit 105
- 203 Lowell St Unit 302
- 203 Lowell St Unit 216
- 203 Lowell St Unit 217
- 203 Lowell St Unit 117
