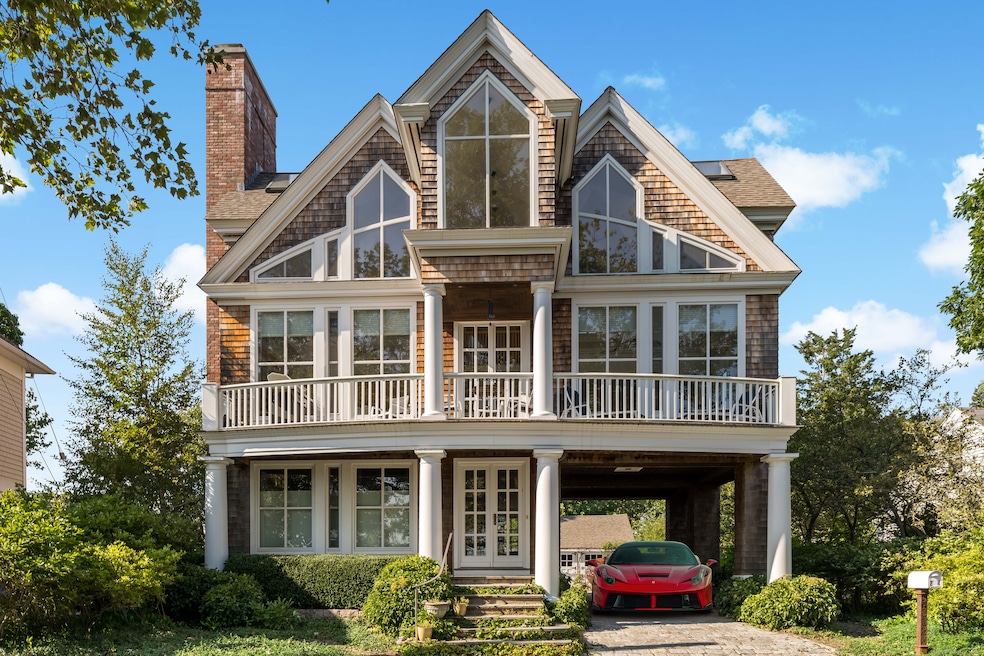2 Sachem Rd Branford, CT 06405
Highlights
- Sub-Zero Refrigerator
- Viking Appliances
- Contemporary Architecture
- Open Floorplan
- Deck
- Cathedral Ceiling
About This Home
Stony Creek Village- Waterview - NOW AVAILABLE FOR YEARLY RENTAL for $7,250. Available August 15th for Academic or yearly rental. Architecturally Designed Custom-Built Home. Circa 1990. Open Floor Plan. Constructed with the Finest Quality Materials. Enjoy Southern Views that overlook the Thimble Islands and Stony Creek Village. The Main Level Features 24 Foot Beamed Ceilings, Floor to Ceiling Tischler Windows and French Doors, Built-in Bench Seating, Maple Hardwood Floors with Walnut Inlay, Crown Moldings and Wood Burning Fireplace. Generous Living, Family and Dining area that is perfect for Entertaining. A Custom Chef's Kitchen with Subzero, Viking and Dacor Appliances, Walk-In Pantry w/Built-ins and Desk. The upper level includes a Master Bedroom Suite, Cathedral Ceiling, Dressing RM ( possible office or Bedroom) with Built-in's, Walk-in Closet and Bath. The lower level offers 2 Bedrooms, one with En-Suite and a Mudroom with Built-ins. Set in this Historic Seaside Village Community with Town Beach, Marina, Parks, Library, Post Office, and Restaurants. Easy access to Yale, Train and Shopping. 75 Miles from NYC. A must see for the those seeking Architectural Perfection on the Shoreline.
Home Details
Home Type
- Single Family
Est. Annual Taxes
- $24,221
Year Built
- Built in 1900
Lot Details
- 6,970 Sq Ft Lot
- Garden
Home Design
- Contemporary Architecture
- Cedar Siding
- Shake Siding
Interior Spaces
- 3,142 Sq Ft Home
- Open Floorplan
- Crown Molding
- Cathedral Ceiling
- 1 Fireplace
- Thermal Windows
- French Doors
- Mud Room
- Concrete Flooring
Kitchen
- Walk-In Pantry
- Built-In Oven
- Gas Cooktop
- Range Hood
- Microwave
- Sub-Zero Refrigerator
- Dishwasher
- Wine Cooler
- Viking Appliances
Bedrooms and Bathrooms
- 3 Bedrooms
Laundry
- Laundry Room
- Dryer
- Washer
Unfinished Basement
- Basement Fills Entire Space Under The House
- Sump Pump
- Basement Storage
Home Security
- Home Security System
- Smart Thermostat
Parking
- 4 Parking Spaces
- Parking Deck
- Private Driveway
Eco-Friendly Details
- Solar Water Heater
Outdoor Features
- Deck
- Patio
- Exterior Lighting
- Outdoor Grill
- Rain Gutters
Location
- Property is near shops
- Property is near a golf course
Schools
- Mary R. Tisko Elementary School
- Francis Walsh Middle School
- Branford High School
Utilities
- Central Air
- Heating System Uses Oil Above Ground
- Heating System Uses Propane
- Programmable Thermostat
- Cable TV Available
Listing and Financial Details
- Assessor Parcel Number 1071100
Map
Source: SmartMLS
MLS Number: 24092496
APN: BRAN-000009J-000007-000012
- 28 Bowhay Hill Rd
- 12 Bowhay Hill Rd
- 0 Reel Island Unit 24071393
- 0 Burr Island
- 0 Belden Island Unit 24090225
- 55-69 Sawmill Rd
- 316 Leetes Island Rd
- 0 Rogers Island
- 0 Rogers Island Unit 122749
- 0 Potato Island Unit 24032744
- 312 Leetes Island Rd
- 8 Gaylea Dr
- 155 Stony Creek Rd
- 0 Wayland Island Unit 24103292
- 10 Island View Ave
- 3 Ashman Ct
- 48 Andrews Rd
- 51 Andrews Rd
- 29 Crescent Bluff Ave
- 15 Beechwood Rd
- 250 Thimble Island Rd
- 18 Prospect Hill Rd
- 698 Leetes Island Rd
- 34 Island View Ave
- 3 Crescent Bluff Ave
- 69 Damascus Rd Unit B
- 69 Damascus Rd Unit A
- 94 Great Harbor Rd
- 99 Great Harbor Rd
- 55 Windmill Hill Rd
- 375 E Main St
- 36 Cocheco Ave
- 13 Sound View Heights
- 288 E Main St
- 115 S Montowese St
- 539 Colonial Rd
- 7-11 Mill Plain Rd
- 9 Pine Orchard Rd
- 51 Indian Neck Ave
- 131 Montowese St Unit B







