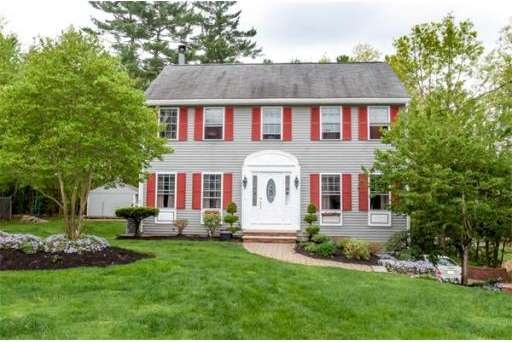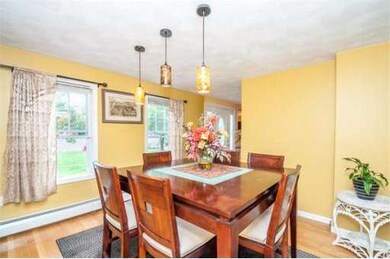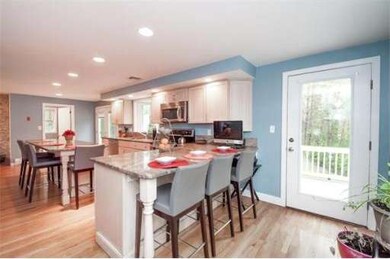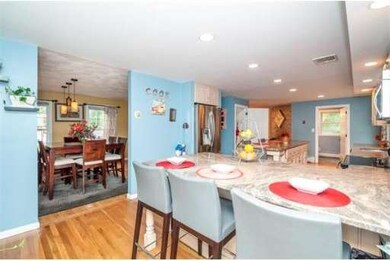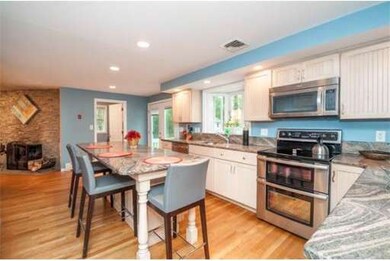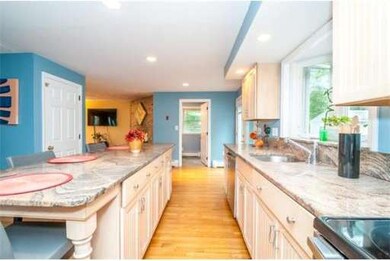
2 Sachem St North Reading, MA 01864
About This Home
As of November 2018OWNERS RELOCATED!! NEW FAMILY NEEDED for this SPOTLESS THREE BEDROOM HOME NESTLED on a QUIET DEAD-END STREET. UPDATED KITCHEN with 9' CENTER ISLAND, GRANITE, & STAINLESS STEEL leading to SPECTACULAR 29 FOOT DECK OVERLOOKING PRIVATE, PROFESSIONALLY LANDSCAPED YARD. GREAT FOR SUMMER BBQ'S, PARTIES, REUNIONS! INSIDE FIND the FORMAL DINING ROOM for HOLIDAY DINNERS and COZY FAMILY ROOM with CUSTOM STONE FIREPLACE. THIS YOUNG HOME has HARDWOOD FLOORS THROUGHOUT, plus COMPLETELY FINISHED WALK-OUT LOWER LEVEL with GUEST ROOM, PLAY ROOM/FITNESS ROOM, & FULL BATH!
Last Buyer's Agent
Heather Mathieson
The Collaborative Companies
Home Details
Home Type
Single Family
Est. Annual Taxes
$10,064
Year Built
1997
Lot Details
0
Listing Details
- Lot Description: Wooded, Paved Drive
- Special Features: None
- Property Sub Type: Detached
- Year Built: 1997
Interior Features
- Has Basement: Yes
- Fireplaces: 1
- Primary Bathroom: Yes
- Number of Rooms: 8
- Amenities: Shopping, Tennis Court, Park, Walk/Jog Trails, Golf Course, Medical Facility, Bike Path, Highway Access, House of Worship, Public School
- Electric: Circuit Breakers, 200 Amps
- Energy: Insulated Windows, Insulated Doors
- Flooring: Tile, Hardwood
- Insulation: Full, Fiberglass
- Interior Amenities: Cable Available
- Basement: Full, Partially Finished, Walk Out, Interior Access
- Bedroom 2: Second Floor, 18X10
- Bedroom 3: Second Floor, 12X10
- Bathroom #1: First Floor
- Bathroom #2: Second Floor
- Bathroom #3: Second Floor
- Kitchen: First Floor, 11X12
- Laundry Room: First Floor
- Living Room: First Floor, 12X11
- Master Bedroom: Second Floor, 16X12
- Master Bedroom Description: Bathroom - 3/4, Closet - Walk-in, Flooring - Hardwood
- Dining Room: First Floor, 12X11
- Family Room: Basement, 14X10
Exterior Features
- Construction: Frame
- Exterior: Vinyl
- Exterior Features: Gutters
- Foundation: Poured Concrete
Garage/Parking
- Parking: Off-Street, Paved Driveway
- Parking Spaces: 8
Utilities
- Cooling Zones: 1
- Heat Zones: 3
- Hot Water: Oil
- Utility Connections: for Electric Range, for Electric Oven, for Electric Dryer, Washer Hookup
Condo/Co-op/Association
- HOA: No
Ownership History
Purchase Details
Home Financials for this Owner
Home Financials are based on the most recent Mortgage that was taken out on this home.Purchase Details
Home Financials for this Owner
Home Financials are based on the most recent Mortgage that was taken out on this home.Purchase Details
Similar Homes in North Reading, MA
Home Values in the Area
Average Home Value in this Area
Purchase History
| Date | Type | Sale Price | Title Company |
|---|---|---|---|
| Deed | $229,900 | -- | |
| Deed | $64,000 | -- | |
| Deed | $35,000 | -- |
Mortgage History
| Date | Status | Loan Amount | Loan Type |
|---|---|---|---|
| Open | $451,400 | New Conventional | |
| Closed | $412,000 | No Value Available | |
| Closed | $412,000 | New Conventional | |
| Closed | $217,700 | No Value Available | |
| Closed | $167,500 | No Value Available | |
| Closed | $300,700 | No Value Available | |
| Closed | $175,000 | Purchase Money Mortgage | |
| Previous Owner | $130,500 | Purchase Money Mortgage |
Property History
| Date | Event | Price | Change | Sq Ft Price |
|---|---|---|---|---|
| 11/30/2018 11/30/18 | Sold | $610,000 | +1.9% | $256 / Sq Ft |
| 10/03/2018 10/03/18 | Pending | -- | -- | -- |
| 09/27/2018 09/27/18 | For Sale | $598,900 | +16.3% | $251 / Sq Ft |
| 08/11/2014 08/11/14 | Sold | $515,000 | 0.0% | $216 / Sq Ft |
| 07/29/2014 07/29/14 | Pending | -- | -- | -- |
| 07/13/2014 07/13/14 | Off Market | $515,000 | -- | -- |
| 07/07/2014 07/07/14 | Price Changed | $519,900 | 0.0% | $218 / Sq Ft |
| 07/07/2014 07/07/14 | For Sale | $519,900 | +1.0% | $218 / Sq Ft |
| 06/18/2014 06/18/14 | Off Market | $515,000 | -- | -- |
| 05/19/2014 05/19/14 | For Sale | $549,900 | -- | $231 / Sq Ft |
Tax History Compared to Growth
Tax History
| Year | Tax Paid | Tax Assessment Tax Assessment Total Assessment is a certain percentage of the fair market value that is determined by local assessors to be the total taxable value of land and additions on the property. | Land | Improvement |
|---|---|---|---|---|
| 2025 | $10,064 | $770,600 | $369,100 | $401,500 |
| 2024 | $9,900 | $749,400 | $347,900 | $401,500 |
| 2023 | $9,496 | $678,800 | $319,600 | $359,200 |
| 2022 | $8,934 | $595,600 | $290,800 | $304,800 |
| 2021 | $8,573 | $548,500 | $264,800 | $283,700 |
Agents Affiliated with this Home
-

Seller's Agent in 2018
Lisa Santilli
Classified Realty Group
(978) 660-3506
45 in this area
86 Total Sales
-

Seller Co-Listing Agent in 2018
Rita Angelesco
Laer Realty
(978) 664-4556
13 in this area
54 Total Sales
-

Buyer's Agent in 2018
John Maxfield
Maxfield & Company Real Estate
(617) 293-8003
41 Total Sales
-

Seller's Agent in 2014
Janice Sullivan
Laer Realty
(978) 664-9700
51 in this area
108 Total Sales
-
H
Buyer's Agent in 2014
Heather Mathieson
The Collaborative Companies
Map
Source: MLS Property Information Network (MLS PIN)
MLS Number: 71683614
APN: NREA-000014-000000-000014
- 16 Shirley Ave
- 191 North St
- 180 North St
- 7 Greenbriar Dr Unit 205
- 6 Greenbriar Dr Unit 209
- 6 Greenbriar Dr Unit 110
- 2 Greenbriar Dr Unit 204
- 1 Country Club Rd
- 320 Martins Landing Unit 112
- 320 Martins Landing Unit 401
- 320 Martins Landing Unit 207
- 320 Martins Landing Unit 212
- 320 Martins Landing Unit 204
- 320 Martins Landing Unit 301
- 320 Martins Landing Unit 108
- 320 Martins Landing Unit 306
- 320 Martins Landing Unit 103
- 320 Martins Landing Unit 410
- 320 Martins Landing Unit 506
- 320 Martins Landing Unit 2201
