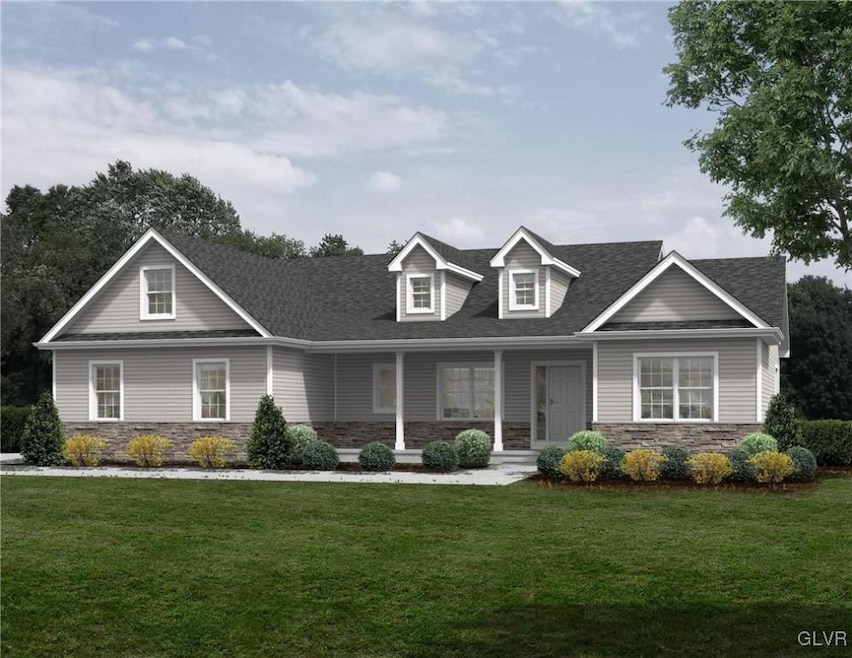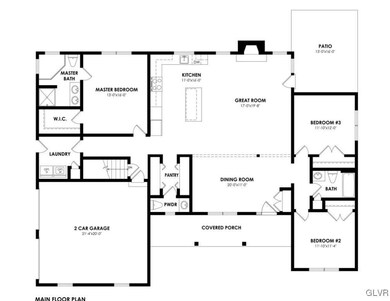
2 Sage Ct Lehighton, PA 18235
Estimated payment $3,092/month
Highlights
- New Construction
- Family Room with Fireplace
- 2 Car Attached Garage
- Panoramic View
- Covered patio or porch
- Walk-In Closet
About This Home
Estate Ranch model to be built. Welcome to Sage Meadows, a tranquil subdivision in Mahoning Township. A modern twist on a classic favorite, this updated ranch-style home brings the perfect layout you’ve been looking for. Offering just under 2000 sq ft of thoughtfully designed space, you’re sure to adore this home. An open concept space opens the dining & living spaces to the beautiful kitchen, with a bonus breakfast nook. The 3 bedrooms are bright & spacious, with the primary suite on the opposite side of home for add'l privacy. Beautiful 42-inch cabinets, upgraded granite or quartz counters & subway tile backsplash. Lifeproof laminate floors throughout the home. Many add'l upgrades including custom tiled primary bathroom, fireplace and stone exterior (per plan). Located 3 miles from LVHN-Carbon, St. Lukes, & Route 443 shopping. Take a quick drive & visit charming Jim Thorpe & the Asa Packer Mansion Museum or explore nearby Blue Mountain Resort offering year-round hospitality & stunning views. Sit back at a local winery or at Penn’s Peak for live music or have an active day skiing, swimming, boating or fishing. Enjoy easy access to Route 209, Rt 248 & PA Turnpike Rt 476, all under 6 miles. Quick commute to Allentown, Philadelphia, NJ & NY. This beautiful setting blends modern conveniences w/ easy access to endless amenities. This home can be built on any lot. Various home plans & lots available by this respected custom builder.
Home Details
Home Type
- Single Family
Est. Annual Taxes
- $662
Lot Details
- 1.04 Acre Lot
- Property is zoned R2
HOA Fees
- $83 per month
Parking
- 2 Car Attached Garage
- Driveway
Property Views
- Panoramic
- Hills
Home Design
- New Construction
- Wood Siding
Interior Spaces
- 1,920 Sq Ft Home
- 1-Story Property
- Family Room with Fireplace
- Basement Fills Entire Space Under The House
Kitchen
- Microwave
- Dishwasher
Bedrooms and Bathrooms
- 3 Bedrooms
- Walk-In Closet
- 2 Full Bathrooms
Laundry
- Laundry on main level
- Washer Hookup
Outdoor Features
- Covered patio or porch
Schools
- Mahoning Elementary School
- Lehighton Area High School
Utilities
- Heating Available
- Well
Map
Home Values in the Area
Average Home Value in this Area
Property History
| Date | Event | Price | Change | Sq Ft Price |
|---|---|---|---|---|
| 11/25/2024 11/25/24 | For Sale | $534,900 | +711.7% | $279 / Sq Ft |
| 11/25/2024 11/25/24 | For Sale | $65,900 | -- | -- |
Similar Homes in Lehighton, PA
Source: Greater Lehigh Valley REALTORS®
MLS Number: 749005
- 0 Sage Ct Unit Lot 9 755142
- 0 Sage Ct Unit Lot 8 750712
- Lot 7 Sage Ct
- Lot 2 Sage Ct
- Lot 5 Sage Ct
- Lot 1 Sage Ct
- 0 Sage Ct Unit 749012
- 0 Sage Ct Unit 749116
- 9 Sage Ct
- 8 Sage Ct
- 6 Sage Ct
- 10 Sage Ct
- 7 Sage Ct
- 5 Sage Ct
- 133 Rudelitsch Rd
- 266 Laurel Rd
- 104 Laurel Rd
- 0 Laurel Rd Unit PM-134334
- 141 Twin Hill Dr
- 0 Ridge
- 210 S 9th St
- 230 S 6th St
- 140 S 2nd St Unit REAR
- 211 South St Unit 7
- 211 South St Unit 5
- 211 South St Unit 6
- 198 S 1st St Unit 3
- 229 Coal St
- 432 N 3rd St
- 207 N 1st St Unit C
- 223 Center Ave
- 95 Center Ave
- 154 E Catawissa St
- 133 W Mill St
- 1500 Rock St Unit 2
- 1500 Rock St
- 1500 Rock St Unit 1
- 518 E Patterson St
- 501 E Bertsch St
- 201 E Kline Ave Unit 1






