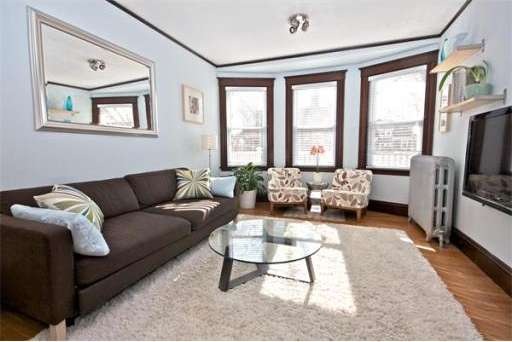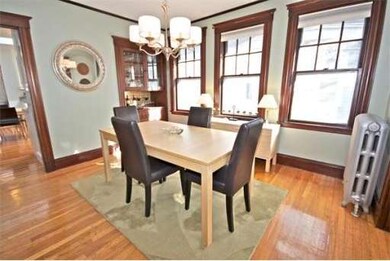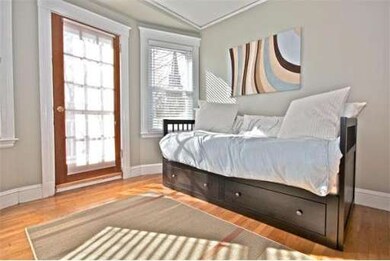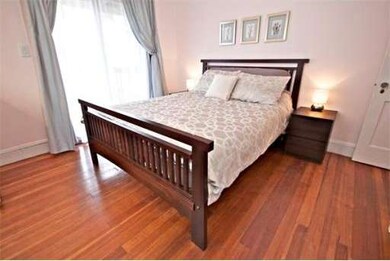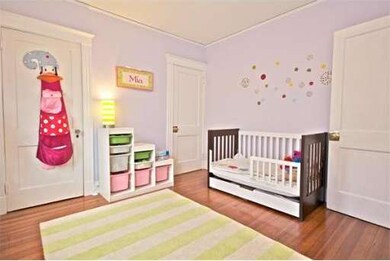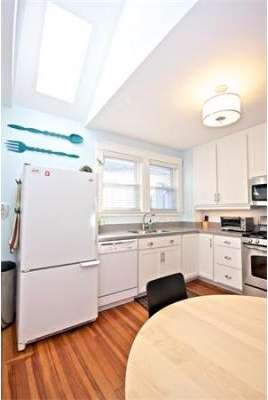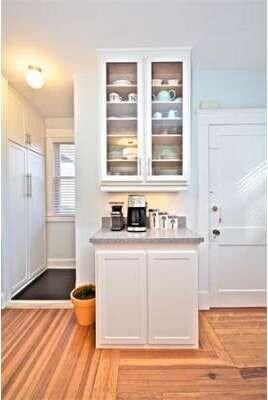
2 Saint John St Unit 2 Jamaica Plain, MA 02130
Jamaica Plain NeighborhoodHighlights
- Golf Course Community
- No Units Above
- Property is near public transit
- Medical Services
- Custom Closet System
- 4-minute walk to Brewer-Burroughs Playground
About This Home
As of April 2019A good quality of life awaits in this incredibly efficient double bow front home. Thoughtfully designed eat in kitchen renovation with custom cabinets, pantry and skylight. Dining room w/hutch opens to south facing living room. 3rd bed perfect for office/guest room, opens to large front balcony overlooking bucolic tree-lined street. Master bed w/slider to cozy porch overlooks back yard. Attic expansion potential. Ideal central location just blocks from shops, dining and the Pond.
Last Agent to Sell the Property
William Brokhof
Boston Real Estate Cooperative Listed on: 02/26/2012
Property Details
Home Type
- Condominium
Est. Annual Taxes
- $3,428
Year Built
- Built in 1900 | Remodeled
Lot Details
- Near Conservation Area
- No Units Above
- Security Fence
HOA Fees
- $210 Monthly HOA Fees
Home Design
- Frame Construction
- Shingle Roof
Interior Spaces
- 1,126 Sq Ft Home
- 1-Story Property
- Cathedral Ceiling
- Bay Window
- Sliding Doors
- Dining Area
- Solid Surface Countertops
Flooring
- Wood
- Tile
Bedrooms and Bathrooms
- 3 Bedrooms
- Primary bedroom located on second floor
- Custom Closet System
- 1 Full Bathroom
Basement
- Exterior Basement Entry
- Laundry in Basement
Home Security
Eco-Friendly Details
- Energy-Efficient Thermostat
Outdoor Features
- Balcony
- Porch
Location
- Property is near public transit
- Property is near schools
Schools
- Curley Elementary School
Utilities
- Window Unit Cooling System
- 1 Heating Zone
- Individual Controls for Heating
- Hot Water Heating System
- 100 Amp Service
- Gas Water Heater
Listing and Financial Details
- Assessor Parcel Number W:19 P:00947 S:004,4760868
Community Details
Overview
- Association fees include water, sewer, insurance, maintenance structure
- 2 Units
Amenities
- Medical Services
- Shops
- Laundry Facilities
Recreation
- Golf Course Community
- Tennis Courts
- Community Pool
- Park
- Jogging Path
- Bike Trail
Pet Policy
- Pets Allowed
Security
- Storm Windows
Similar Homes in the area
Home Values in the Area
Average Home Value in this Area
Property History
| Date | Event | Price | Change | Sq Ft Price |
|---|---|---|---|---|
| 04/24/2019 04/24/19 | Sold | $675,000 | +6.3% | $599 / Sq Ft |
| 03/19/2019 03/19/19 | Pending | -- | -- | -- |
| 03/13/2019 03/13/19 | For Sale | $635,000 | +72.6% | $564 / Sq Ft |
| 04/30/2012 04/30/12 | Sold | $368,000 | -0.3% | $327 / Sq Ft |
| 03/19/2012 03/19/12 | Pending | -- | -- | -- |
| 02/26/2012 02/26/12 | For Sale | $369,000 | -- | $328 / Sq Ft |
Tax History Compared to Growth
Agents Affiliated with this Home
-

Seller's Agent in 2019
Christian Iantosca Team
Arborview Realty Inc.
(617) 543-0501
177 in this area
280 Total Sales
-
W
Seller's Agent in 2012
William Brokhof
Boston Real Estate Cooperative
-
T
Buyer's Agent in 2012
The Residential Group
William Raveis R.E. & Home Services
(617) 426-8333
68 in this area
278 Total Sales
Map
Source: MLS Property Information Network (MLS PIN)
MLS Number: 71343052
- 21 Grovenor Rd Unit 3
- 26 Grovenor Rd Unit 1
- 31 Parley Ave
- 17 Myrtle St
- 3 Parley Vale Unit 1R
- 3 Regent Cir Unit 1
- 12-14 Harris Ave
- 550 Centre St Unit 15
- 11 Robinwood Ave
- 17 Alveston St Unit B
- 17 Alveston St Unit 2
- 7 Segel St Unit 2
- 100 Pond St Unit 11
- 92 Seaverns Ave Unit 2
- 285 Lamartine St
- 195 Chestnut Ave
- 111-121 Green St Unit 104
- 11 Sedgwick St Unit 8
- 9 Sedgwick St Unit 1
- 196 Chestnut Ave Unit I
