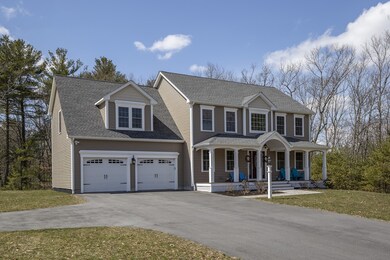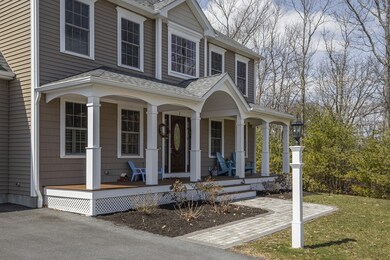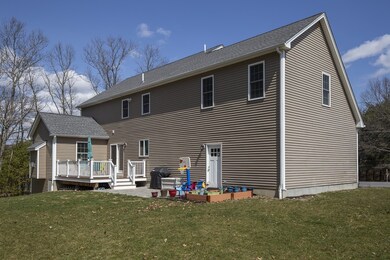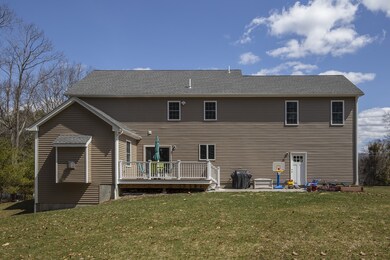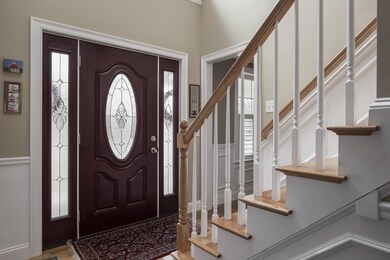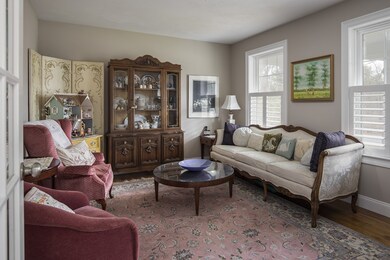
2 Salisbury St Grafton, MA 01519
Highlights
- Deck
- Wood Flooring
- Patio
- Grafton High School Rated A-
- Porch
- Forced Air Heating and Cooling System
About This Home
As of September 2018House Beautiful colonial in superb location off center of Town. Beautiful, level nearly acre lot with ample side and back yards. Dead-end street leads to over 200 acres of land owned by Town and/or Grafton Land Trust. Wonderful curb appeal w/deep, usable Farmer's porch, as well as rear deck & patio. **Whole house generator** Bright, open 2-story foyer, oak treads on main stairs. Center hall leads to liv rm/office w/french doors; formal din w/wainscoting. Gorgeous country kitchen w/white cabinetry, center isle w/ raised Bbar, granite, SS appliances, gas range w/double ovens, recessed lighting. Separate, walk-in pantry w/shelving & base cabinets. Vaulted family room w/gas fireplace, recessed lighting, built-in bookshelves. 3 1/4" oak flooring throughout most of first floor. Mas suite w/sitting area, three closets, full bath w/separate shower & jet tub. Fantastic finished basement w/900 SF, walk-out, recessed lighting, full bath. Access to PIke, 495, 146, 140, 10 min to train.
Last Agent to Sell the Property
John Atchue
Mathieu Newton Sotheby's International Realty Listed on: 04/12/2018
Home Details
Home Type
- Single Family
Est. Annual Taxes
- $12,262
Year Built
- Built in 2015
Parking
- 2 Car Garage
Kitchen
- Range
- Microwave
- Dishwasher
Flooring
- Wood
- Wall to Wall Carpet
- Tile
Outdoor Features
- Deck
- Patio
- Rain Gutters
- Porch
Utilities
- Forced Air Heating and Cooling System
- Heating System Uses Propane
- Propane Water Heater
- Cable TV Available
Additional Features
- Basement
Listing and Financial Details
- Assessor Parcel Number M:0109 B:0000 L:0004.D
Ownership History
Purchase Details
Similar Homes in the area
Home Values in the Area
Average Home Value in this Area
Purchase History
| Date | Type | Sale Price | Title Company |
|---|---|---|---|
| Quit Claim Deed | -- | None Available | |
| Quit Claim Deed | -- | None Available | |
| Quit Claim Deed | -- | None Available |
Mortgage History
| Date | Status | Loan Amount | Loan Type |
|---|---|---|---|
| Previous Owner | $305,000 | Stand Alone Refi Refinance Of Original Loan | |
| Previous Owner | $313,500 | New Conventional | |
| Previous Owner | $610,000 | Purchase Money Mortgage | |
| Previous Owner | $250,000 | No Value Available |
Property History
| Date | Event | Price | Change | Sq Ft Price |
|---|---|---|---|---|
| 09/28/2018 09/28/18 | Sold | $613,500 | -3.4% | $177 / Sq Ft |
| 08/04/2018 08/04/18 | Pending | -- | -- | -- |
| 07/16/2018 07/16/18 | For Sale | $634,900 | 0.0% | $183 / Sq Ft |
| 07/06/2018 07/06/18 | Pending | -- | -- | -- |
| 06/06/2018 06/06/18 | Price Changed | $634,900 | -2.3% | $183 / Sq Ft |
| 04/12/2018 04/12/18 | For Sale | $649,900 | +6.5% | $188 / Sq Ft |
| 08/17/2016 08/17/16 | Sold | $610,000 | -0.8% | $185 / Sq Ft |
| 06/11/2016 06/11/16 | Pending | -- | -- | -- |
| 05/09/2016 05/09/16 | Price Changed | $615,000 | -2.4% | $186 / Sq Ft |
| 02/23/2016 02/23/16 | For Sale | $630,000 | -- | $191 / Sq Ft |
Tax History Compared to Growth
Tax History
| Year | Tax Paid | Tax Assessment Tax Assessment Total Assessment is a certain percentage of the fair market value that is determined by local assessors to be the total taxable value of land and additions on the property. | Land | Improvement |
|---|---|---|---|---|
| 2025 | $12,262 | $879,600 | $192,700 | $686,900 |
| 2024 | $12,052 | $842,200 | $183,500 | $658,700 |
| 2023 | $11,154 | $710,000 | $183,500 | $526,500 |
| 2022 | $10,540 | $624,400 | $157,300 | $467,100 |
| 2021 | $10,459 | $608,800 | $142,900 | $465,900 |
| 2020 | $9,981 | $604,900 | $142,900 | $462,000 |
| 2019 | $9,738 | $584,500 | $138,700 | $445,800 |
| 2018 | $9,564 | $576,500 | $138,300 | $438,200 |
| 2017 | $9,350 | $570,100 | $131,900 | $438,200 |
| 2016 | $3,739 | $223,200 | $117,500 | $105,700 |
| 2015 | $1,827 | $110,700 | $110,700 | $0 |
| 2014 | $2,078 | $136,200 | $136,200 | $0 |
Agents Affiliated with this Home
-
J
Seller's Agent in 2018
John Atchue
Mathieu Newton Sotheby's International Realty
-

Buyer's Agent in 2018
Mary Wood
Lamacchia Realty, Inc.
(508) 958-0225
11 in this area
201 Total Sales
-

Seller's Agent in 2016
Jason Saphire
Saphire Hospitality, Inc.
(877) 249-5478
1,255 Total Sales
-

Buyer's Agent in 2016
Anna Ling Pierce
Re/Max Vision
(978) 257-0297
32 Total Sales
Map
Source: MLS Property Information Network (MLS PIN)
MLS Number: 72308328
APN: GRAF-000109-000000-000004D
- 108 Magill Dr
- 90 Magill Dr
- 131 Magill Dr
- 87 Magill Dr
- 28 Summerfield Dr Unit 28
- 9 Heidi Ln
- 18 Leland St
- 41 Magill Dr
- 268 Providence Rd
- 8 Taft Mill Rd
- 371 Providence Rd
- 19 Milford Rd
- 151 Providence Rd Unit 15
- 250 Magill Dr
- 61 Tulip Cir
- 89 Buttercup Ln Unit 255
- 49 South St
- 86 Mikes Way Unit 86
- 84 Mikes Way Unit 84
- 12 Bruce St

