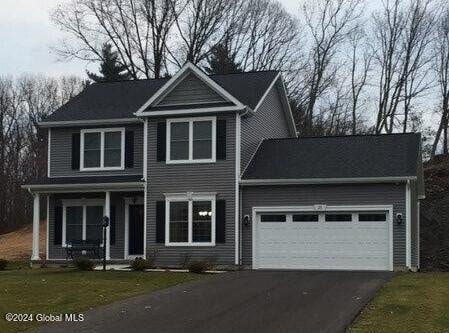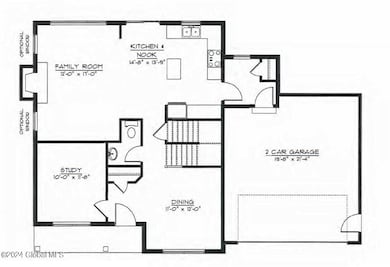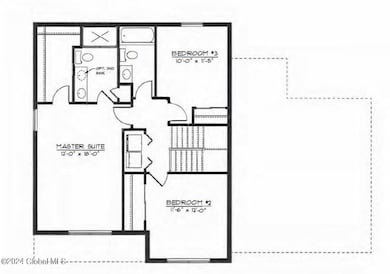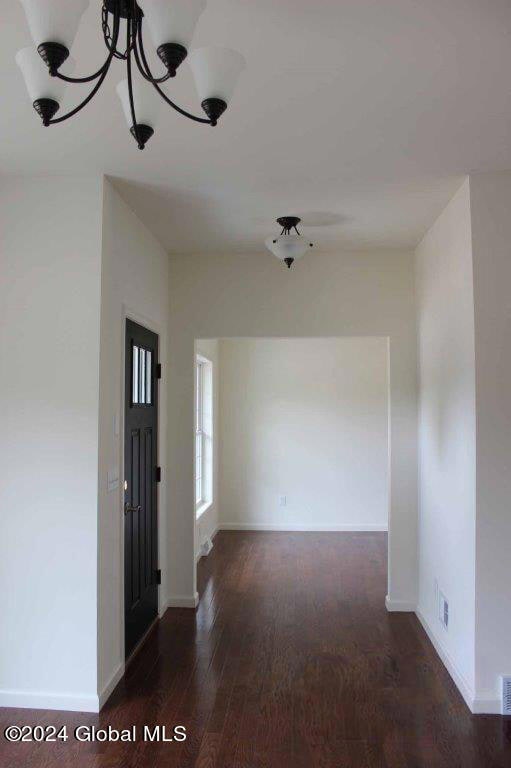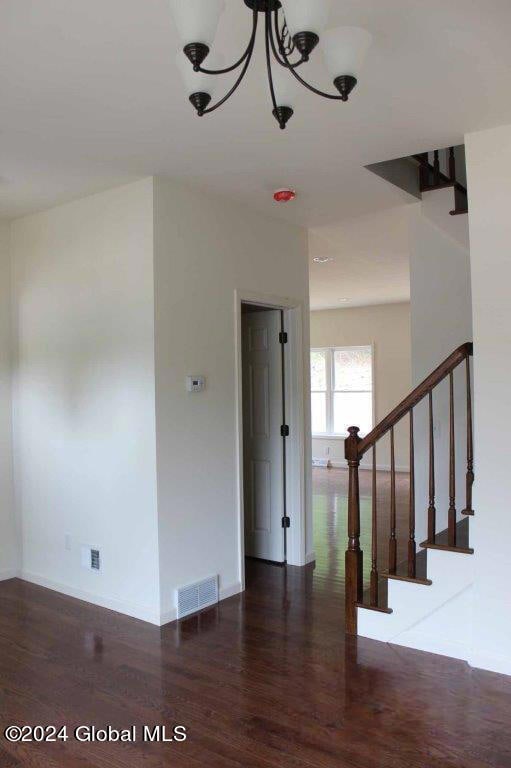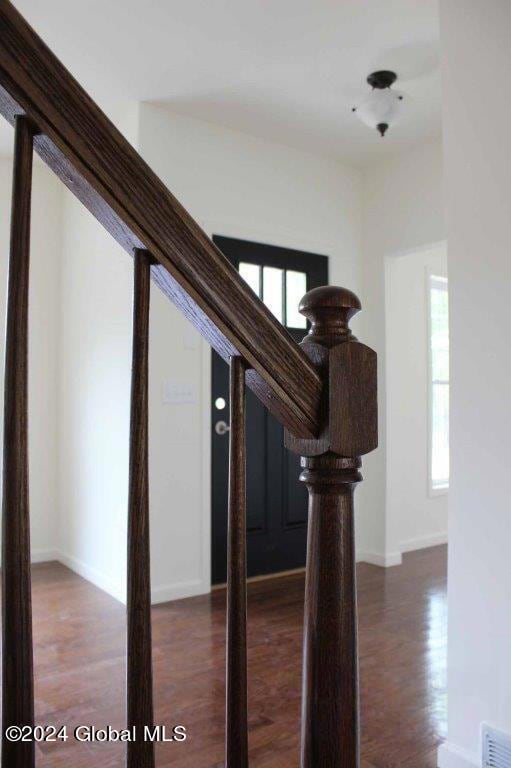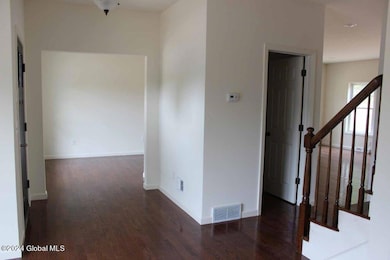2 Sally St Halfmoon, NY 12118
Estimated payment $3,427/month
Highlights
- New Construction
- 1 Fireplace
- Home Office
- Shatekon Elementary School Rated A-
- Mud Room
- 2 Car Attached Garage
About This Home
''Creekview Estates'' Phase 1 Pricing. Newest community offered by Keystone Homes! Sought after, Private yet convenient Halfmoon location Shen Schools! Amenities include Hardwood floors, ceramic tile baths, 9' first floor ceilings, Maple cabinetry, Granite/quartz kitchen countertops, Cultured stone accents, Gas FP, SS appliances, sprinklers and more. Many floor plans to choose from. Public water and sewer. HOA for storm water. Photos are examples of finishes.
Listing Agent
Coldwell Banker Prime Properties License #30ME0743299 Listed on: 06/12/2025

Home Details
Home Type
- Single Family
Est. Annual Taxes
- $8,200
HOA Fees
- $4 Monthly HOA Fees
Parking
- 2 Car Attached Garage
Home Design
- New Construction
- Stone Siding
- Vinyl Siding
Interior Spaces
- 1,800 Sq Ft Home
- 1 Fireplace
- Mud Room
- Entrance Foyer
- Family Room
- Dining Room
- Home Office
- Unfinished Basement
- Basement Fills Entire Space Under The House
- Laundry Room
Kitchen
- Oven
- Range
- Microwave
- Dishwasher
Bedrooms and Bathrooms
- 3 Bedrooms
- Primary bedroom located on second floor
- Bathroom on Main Level
Schools
- Shatekon Elementary School
- Shenendehowa High School
Utilities
- Central Air
- Heating System Uses Natural Gas
Additional Features
- Exterior Lighting
- 0.28 Acre Lot
Community Details
- Grant
Listing and Financial Details
- Assessor Parcel Number 413800 273.7-1-50
Map
Home Values in the Area
Average Home Value in this Area
Property History
| Date | Event | Price | List to Sale | Price per Sq Ft |
|---|---|---|---|---|
| 06/19/2025 06/19/25 | Pending | -- | -- | -- |
| 06/12/2025 06/12/25 | For Sale | $516,300 | -- | $287 / Sq Ft |
Source: Global MLS
MLS Number: 202519475
APN: 413800 273.7-1-50
