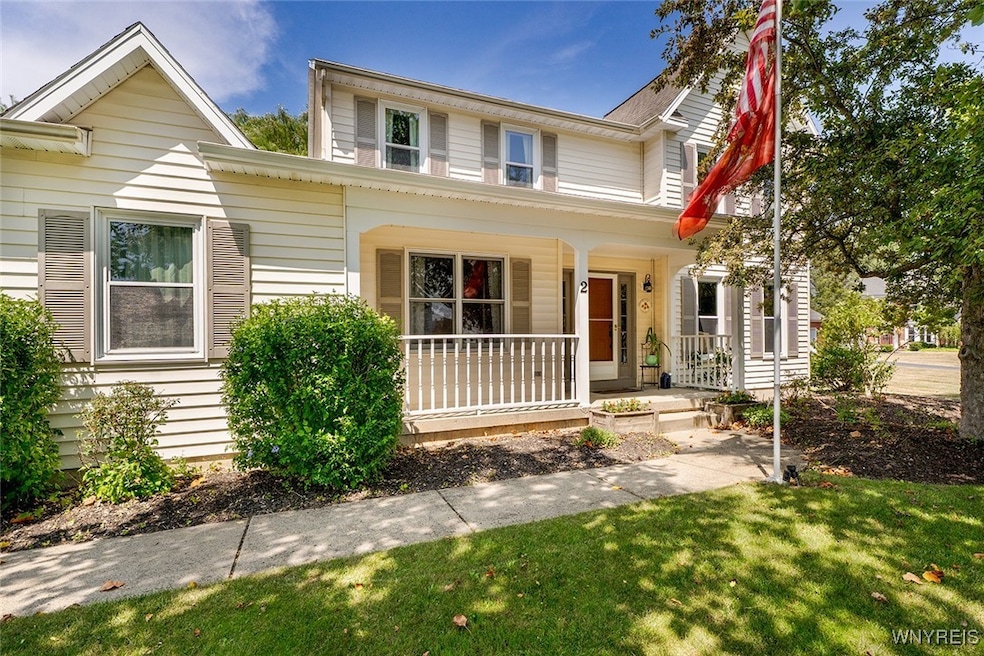2 San Pablo Ct East Amherst, NY 14051
East Amherst NeighborhoodEstimated payment $3,808/month
Highlights
- Colonial Architecture
- Deck
- Wood Flooring
- Dodge Elementary School Rated A
- Cathedral Ceiling
- 1 Fireplace
About This Home
Welcome to 2 San Pablo Court, a beautifully maintained 4-bedroom, 2.5-bathroom Colonial in the highly sought-after Golden Gate Development of East Amherst, within the top-rated Williamsville School District. Nestled on a spacious 0.27± acre corner lot, this 2,584 sq. ft. home has both comfort and functionality. The main level features a welcoming layout with a formal dining area, a cozy living room, and an additional office/den/study—perfect for remote work or quiet reading. The kitchen opens to a bright and airy family room, anchored by a fireplace that’s been professionally cleaned and serviced (2025). The spacious primary suite provides privacy and a walk-in closet. Three additional bedrooms complete the upstairs. The full basement includes a partially finished rec area, ample storage, and a dedicated workshop. Key updates include replacement windows (2006), furnace with Aprilaire humidifier (2006), sump pump (2022), garage door (2023), skylights with ice shield (2015), and porch roof (2025). The main roof was updated in 2004. Hot water tank is roughly. 10 years old. No HOA. The 2-car attached garage and concrete driveway add convenience. This home is move-in ready with timeless appeal and a great location near schools, parks, and shopping.
Listing Agent
Listing by Recckio R.E. & Development,Inc Brokerage Phone: 716-636-8888 License #10301220904 Listed on: 07/25/2025
Home Details
Home Type
- Single Family
Est. Annual Taxes
- $9,953
Year Built
- Built in 1990
Lot Details
- 0.27 Acre Lot
- Lot Dimensions are 75x155
- Corner Lot
- Irregular Lot
Parking
- 2 Car Attached Garage
- Driveway
Home Design
- Colonial Architecture
- Poured Concrete
- Vinyl Siding
Interior Spaces
- 2,584 Sq Ft Home
- 2-Story Property
- Cathedral Ceiling
- Skylights
- 1 Fireplace
- Home Office
- Partially Finished Basement
- Basement Fills Entire Space Under The House
Kitchen
- Eat-In Kitchen
- Microwave
- Dishwasher
- Kitchen Island
Flooring
- Wood
- Carpet
- Tile
Bedrooms and Bathrooms
- 4 Bedrooms
Laundry
- Laundry Room
- Laundry on main level
- Dryer
- Washer
Outdoor Features
- Deck
Utilities
- Forced Air Heating and Cooling System
- Heating System Uses Gas
- Gas Water Heater
Community Details
- Golden Gate Ph 03 Subdivision
Listing and Financial Details
- Tax Lot 22
- Assessor Parcel Number 142289-042-070-0003-022-000
Map
Home Values in the Area
Average Home Value in this Area
Tax History
| Year | Tax Paid | Tax Assessment Tax Assessment Total Assessment is a certain percentage of the fair market value that is determined by local assessors to be the total taxable value of land and additions on the property. | Land | Improvement |
|---|---|---|---|---|
| 2024 | -- | $511,000 | $83,000 | $428,000 |
| 2023 | $10,183 | $310,000 | $73,000 | $237,000 |
| 2022 | $9,649 | $310,000 | $73,000 | $237,000 |
| 2021 | $9,458 | $310,000 | $73,000 | $237,000 |
| 2020 | $8,756 | $310,000 | $73,000 | $237,000 |
| 2019 | $8,590 | $310,000 | $73,000 | $237,000 |
| 2018 | $8,426 | $310,000 | $73,000 | $237,000 |
| 2017 | $3,287 | $310,000 | $73,000 | $237,000 |
| 2016 | $7,675 | $253,100 | $44,500 | $208,600 |
| 2015 | -- | $253,100 | $44,500 | $208,600 |
| 2014 | -- | $253,100 | $44,500 | $208,600 |
Property History
| Date | Event | Price | Change | Sq Ft Price |
|---|---|---|---|---|
| 08/02/2025 08/02/25 | Pending | -- | -- | -- |
| 07/25/2025 07/25/25 | For Sale | $559,000 | -- | $216 / Sq Ft |
Mortgage History
| Date | Status | Loan Amount | Loan Type |
|---|---|---|---|
| Closed | $60,000 | Credit Line Revolving | |
| Closed | $141,000 | Unknown | |
| Closed | $3,408 | Unknown | |
| Closed | $142,000 | Unknown |
Source: Western New York Real Estate Information Services (WNYREIS)
MLS Number: B1625578
APN: 142289-042-070-0003-022-000
- 10 San Mateo Ct
- 74 Sausalito Dr
- 43 Ashbury Ct
- 845 Casey Rd
- 258 Misty Ln
- 105 Twilight Ln
- 55 Twilight Ln
- 38 Shady Grove Dr
- 81 Plumwood Ct
- 44 French Oaks Ln
- 2080 Dodge Rd
- 74 N Castlerock Ln
- 52 Laurel Ln
- 27 Lillyridge Dr
- 121 Summershade Ct
- 88 Breezewood Common
- 34 Hidden View Ct
- 144 Breezewood Common
- 65 Brownstone Ct
- 298 Wood Acres Dr







