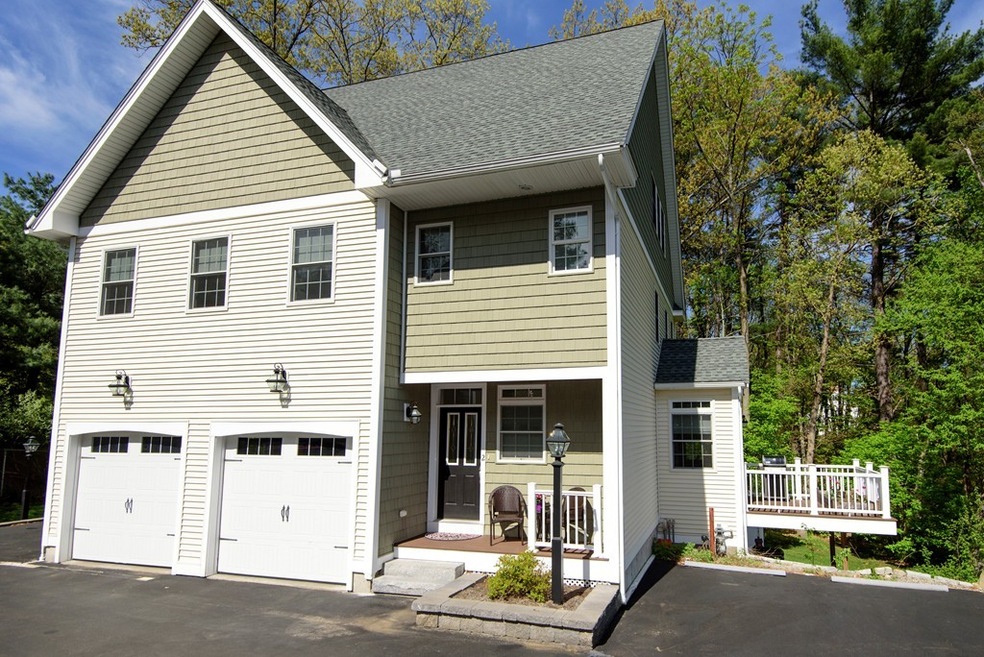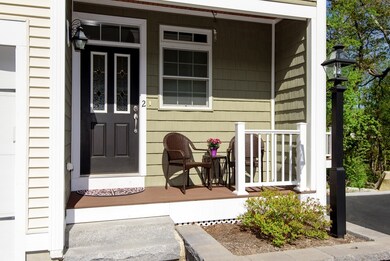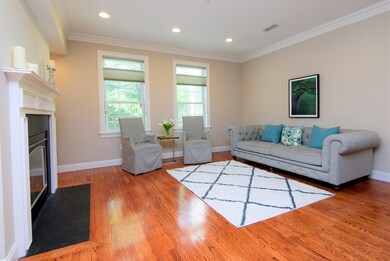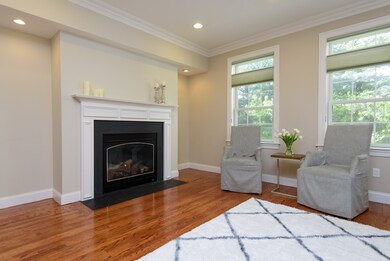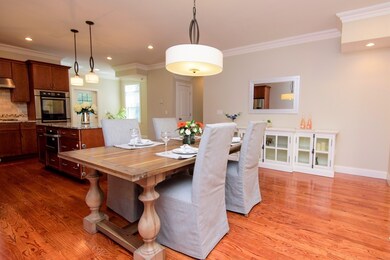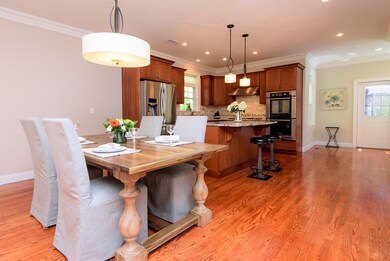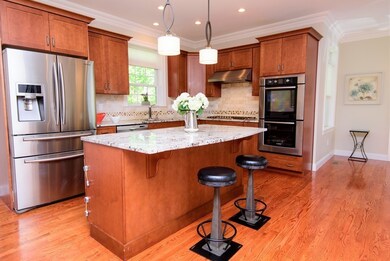
Highlights
- Wood Flooring
- Attic
- Tankless Water Heater
- Acton-Boxborough Regional High School Rated A+
- Whole House Vacuum System
- Forced Air Heating and Cooling System
About This Home
As of May 2025Chic & Sophisticated Townhouse w/ 2 Car Attached Garage (Plus Two Spaces) in Heart of Kelley Corner! Close to Shops, Restaurants & Direct Path to Top-Rated AB Schools! Largest Unit in Complex Sets Back from Road Offering Privacy & Convenience. Deck & Patio Overlook Wooded Area. Other Units in Complex NOT Visible From Inside Condo! Open Floor Plan Kitchen/Dining/Living Layout w/ Hardwoods, Gas Fireplace & Transom Windows! Modern Kitchen w/ Beautiful Upgraded Granite Counter & Upscale Appliances. Second Floor Features Luxurious Master Suite (Marble Double Vanity/Tiles, Jetted Tub & Walk-In Shower) Plus Two Bedrooms Sharing Jack & Jill Full Bath w/ Granite Double Vanity. All Bedrooms Have Large Walk-In Closets. Third Floor Grand Room has Recessed Lights, High Ceiling & Offers a World of Possibilities! Walk-Out Insulated Basement (Can Be Finished or Used For Storage) Leads to Private Patio & Lawn. Walking Distance to Train Station, Easy Drive to Rt. 2 & 495.OFFERS REVIEWED 5/24 AT 4 PM.
Last Agent to Sell the Property
Kim Montella
Coldwell Banker Realty - Westford License #449539568 Listed on: 05/15/2018
Last Buyer's Agent
Chris Hart
Keller Williams Realty-Merrimack License #449548197
Townhouse Details
Home Type
- Townhome
Est. Annual Taxes
- $14,737
Year Built
- Built in 2012
Parking
- 2 Car Garage
Kitchen
- Built-In Oven
- Cooktop with Range Hood
- Microwave
- ENERGY STAR Qualified Refrigerator
- ENERGY STAR Qualified Dishwasher
Flooring
- Wood
- Wall to Wall Carpet
- Tile
Utilities
- Forced Air Heating and Cooling System
- Cooling System Mounted In Outer Wall Opening
- Heating System Uses Gas
- Heating System Mounted To A Wall or Window
- Tankless Water Heater
- Natural Gas Water Heater
- Cable TV Available
Additional Features
- Central Vacuum
- Whole House Vacuum System
- Year Round Access
- Attic
- Basement
Community Details
- Call for details about the types of pets allowed
Listing and Financial Details
- Assessor Parcel Number M:00F3 B:0080 L:0004
Ownership History
Purchase Details
Home Financials for this Owner
Home Financials are based on the most recent Mortgage that was taken out on this home.Purchase Details
Home Financials for this Owner
Home Financials are based on the most recent Mortgage that was taken out on this home.Purchase Details
Similar Homes in the area
Home Values in the Area
Average Home Value in this Area
Purchase History
| Date | Type | Sale Price | Title Company |
|---|---|---|---|
| Deed | $844,000 | None Available | |
| Not Resolvable | $651,000 | -- | |
| Quit Claim Deed | -- | -- | |
| Quit Claim Deed | -- | -- |
Mortgage History
| Date | Status | Loan Amount | Loan Type |
|---|---|---|---|
| Previous Owner | $504,000 | Stand Alone Refi Refinance Of Original Loan | |
| Previous Owner | $520,800 | New Conventional |
Property History
| Date | Event | Price | Change | Sq Ft Price |
|---|---|---|---|---|
| 05/09/2025 05/09/25 | Sold | $844,000 | -0.7% | $300 / Sq Ft |
| 04/22/2025 04/22/25 | Pending | -- | -- | -- |
| 04/09/2025 04/09/25 | Price Changed | $849,900 | -5.5% | $302 / Sq Ft |
| 03/20/2025 03/20/25 | For Sale | $899,000 | +38.1% | $319 / Sq Ft |
| 07/31/2018 07/31/18 | Sold | $651,000 | +3.3% | $231 / Sq Ft |
| 05/26/2018 05/26/18 | Pending | -- | -- | -- |
| 05/15/2018 05/15/18 | For Sale | $629,900 | +26.0% | $224 / Sq Ft |
| 02/12/2013 02/12/13 | Sold | $500,000 | 0.0% | $227 / Sq Ft |
| 09/01/2012 09/01/12 | Off Market | $500,000 | -- | -- |
| 05/02/2012 05/02/12 | For Sale | $499,800 | -- | $227 / Sq Ft |
Tax History Compared to Growth
Tax History
| Year | Tax Paid | Tax Assessment Tax Assessment Total Assessment is a certain percentage of the fair market value that is determined by local assessors to be the total taxable value of land and additions on the property. | Land | Improvement |
|---|---|---|---|---|
| 2025 | $14,737 | $859,300 | $0 | $859,300 |
| 2024 | $14,044 | $842,500 | $0 | $842,500 |
| 2023 | $13,231 | $753,500 | $0 | $753,500 |
| 2022 | $14,636 | $752,500 | $0 | $752,500 |
| 2021 | $13,957 | $689,900 | $0 | $689,900 |
| 2020 | $12,369 | $642,900 | $0 | $642,900 |
| 2019 | $12,598 | $650,400 | $0 | $650,400 |
| 2018 | $11,963 | $617,300 | $0 | $617,300 |
| 2017 | $11,400 | $598,100 | $0 | $598,100 |
| 2016 | $10,117 | $526,100 | $0 | $526,100 |
| 2015 | $9,527 | $500,100 | $0 | $500,100 |
| 2014 | $10,281 | $528,600 | $0 | $528,600 |
Agents Affiliated with this Home
-
Abhinay Patel
A
Seller's Agent in 2025
Abhinay Patel
Lamacchia Realty, Inc.
(978) 590-7077
3 in this area
21 Total Sales
-
Find Your Village Real Estate
F
Buyer's Agent in 2025
Find Your Village Real Estate
Keller Williams Realty Boston Northwest
14 in this area
153 Total Sales
-
K
Seller's Agent in 2018
Kim Montella
Coldwell Banker Realty - Westford
-
C
Buyer's Agent in 2018
Chris Hart
Keller Williams Realty-Merrimack
-
M
Seller's Agent in 2013
Marianne Blackstone Tabner
Keller Williams Realty North Central
-
Shell Yu

Buyer's Agent in 2013
Shell Yu
JT Fleming & Company
(781) 526-2416
62 Total Sales
Map
Source: MLS Property Information Network (MLS PIN)
MLS Number: 72327577
APN: ACTO-000003F-000080-000004
- 34 Newtown Rd
- 13 Cowdrey Ln
- 16 Patriots Rd
- 491 Main St
- 709 Main St
- 524 Main St
- 1 Town House Ln Unit 6
- 163 Nagog Hill Rd
- 27 Lincoln Dr
- 3 Anders Way
- 3 Long Ridge Rd
- 103 Hayward Rd
- 3 Thoreau Rd
- 5 Ashwood Rd
- 31 Alcott St
- 18 Oakwood Rd
- 18 Captain Browns Ln
- 209 Great Rd Unit C1
- 10 Ellsworth Village Rd Unit 10
- 3 Russell Rd
