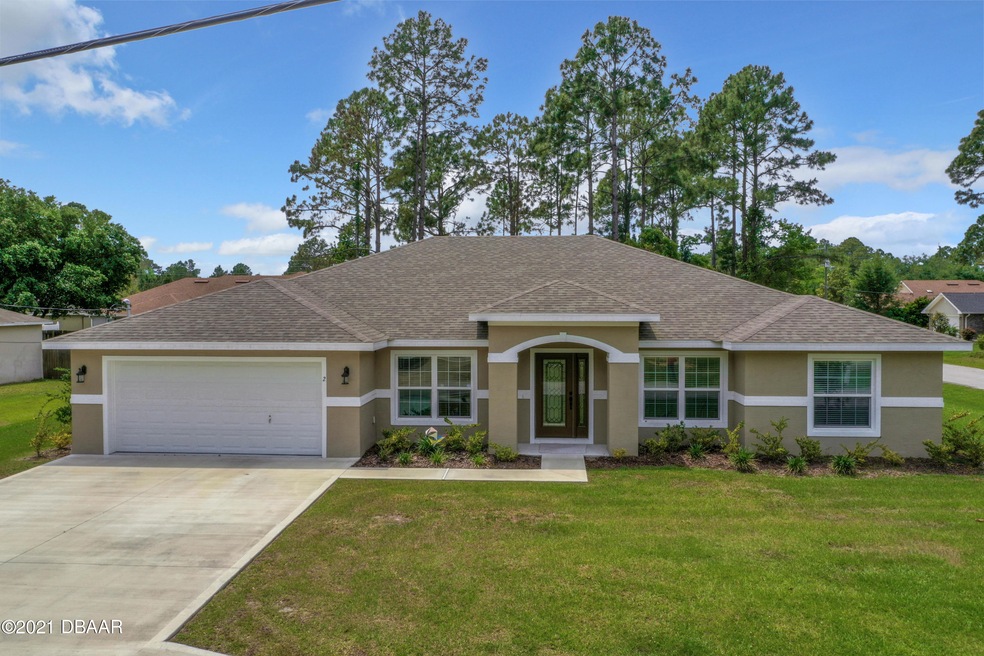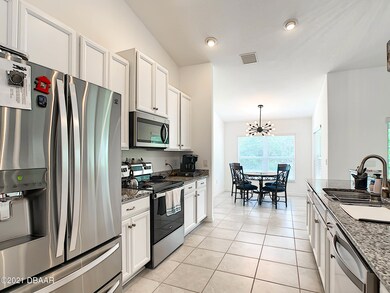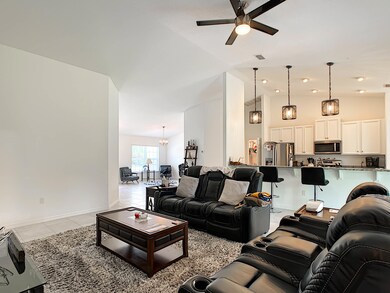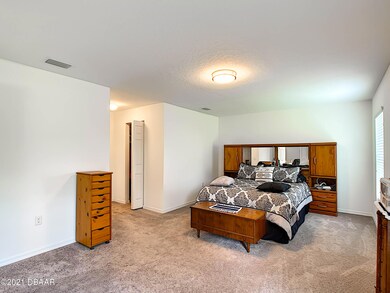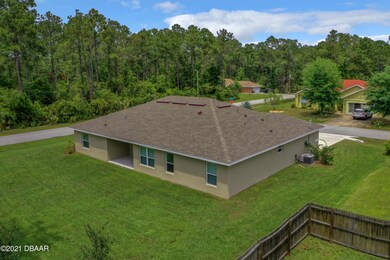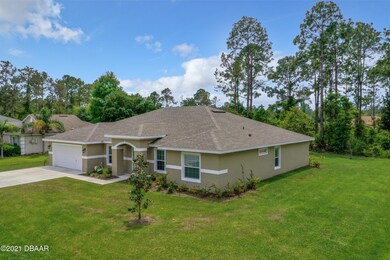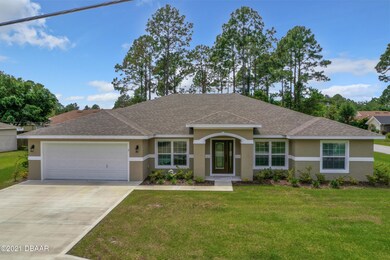
2 Sedgefield Path N Palm Coast, FL 32164
Highlights
- Ranch Style House
- No HOA
- Rear Porch
- Corner Lot
- Cul-De-Sac
- 2 Car Attached Garage
About This Home
As of June 2021WOW! What a home! This home features 12'ceilings and incredible entertaining space. The kitchen is designed for everyone to participate, with its high end appliances, upgraded light fixtures, and a walk in pantry. The highlight of this 4 bedroom home it has 2 primary suites
featuring spacious walk in showers with 2 shower heads, 1 boasts his and her walk in closets; the other includes Rockwool insulation for extra privacy. Additional deluxe features include granite counter tops, and top quality tile throughout. The garage floor is coated with custom epoxy. There is 1 thermostat with dual air handlers which is environmentally friendly for the eco conscious or those who like competing temperatures. On a large corner lot for spacing from your neighbors and room for your custom pool.
Last Agent to Sell the Property
Christine Ostrowski
EXIT Real Estate Property Solutions License #3084585 Listed on: 05/05/2021
Home Details
Home Type
- Single Family
Est. Annual Taxes
- $3,749
Year Built
- Built in 2019
Lot Details
- 0.29 Acre Lot
- Cul-De-Sac
- West Facing Home
- Corner Lot
Parking
- 2 Car Attached Garage
Home Design
- Ranch Style House
- Shingle Roof
- Concrete Block And Stucco Construction
- Block And Beam Construction
Interior Spaces
- 2,464 Sq Ft Home
- Ceiling Fan
- Living Room
Kitchen
- Electric Range
- Microwave
- Dishwasher
- Disposal
Flooring
- Carpet
- Tile
Bedrooms and Bathrooms
- 4 Bedrooms
- Split Bedroom Floorplan
- 3 Full Bathrooms
Outdoor Features
- Patio
- Rear Porch
Utilities
- Central Heating and Cooling System
Community Details
- No Home Owners Association
- Seminole Woods Subdivision
Listing and Financial Details
- Homestead Exemption
- Assessor Parcel Number 07-11-31-7058-00460-0200
Ownership History
Purchase Details
Home Financials for this Owner
Home Financials are based on the most recent Mortgage that was taken out on this home.Purchase Details
Purchase Details
Home Financials for this Owner
Home Financials are based on the most recent Mortgage that was taken out on this home.Purchase Details
Home Financials for this Owner
Home Financials are based on the most recent Mortgage that was taken out on this home.Purchase Details
Home Financials for this Owner
Home Financials are based on the most recent Mortgage that was taken out on this home.Similar Homes in Palm Coast, FL
Home Values in the Area
Average Home Value in this Area
Purchase History
| Date | Type | Sale Price | Title Company |
|---|---|---|---|
| Warranty Deed | $370,000 | Veterans Title Llc | |
| Quit Claim Deed | -- | None Available | |
| Quit Claim Deed | $100 | None Listed On Document | |
| Warranty Deed | $253,991 | Avis Title Ins Agcy Inc | |
| Warranty Deed | $18,500 | Avid Title Ins Agency Inc | |
| Warranty Deed | $67,000 | -- |
Mortgage History
| Date | Status | Loan Amount | Loan Type |
|---|---|---|---|
| Previous Owner | $241,291 | New Conventional | |
| Previous Owner | $51,858 | Fannie Mae Freddie Mac |
Property History
| Date | Event | Price | Change | Sq Ft Price |
|---|---|---|---|---|
| 06/14/2021 06/14/21 | Sold | $370,000 | 0.0% | $150 / Sq Ft |
| 05/13/2021 05/13/21 | Pending | -- | -- | -- |
| 05/05/2021 05/05/21 | For Sale | $370,000 | +1900.0% | $150 / Sq Ft |
| 01/04/2019 01/04/19 | Sold | $18,500 | -7.0% | $1 / Sq Ft |
| 12/06/2018 12/06/18 | Pending | -- | -- | -- |
| 11/28/2018 11/28/18 | For Sale | $19,900 | -- | $2 / Sq Ft |
Tax History Compared to Growth
Tax History
| Year | Tax Paid | Tax Assessment Tax Assessment Total Assessment is a certain percentage of the fair market value that is determined by local assessors to be the total taxable value of land and additions on the property. | Land | Improvement |
|---|---|---|---|---|
| 2024 | $7,366 | $379,699 | $42,500 | $337,199 |
| 2023 | $7,366 | $397,568 | $44,500 | $353,068 |
| 2022 | $6,271 | $329,535 | $46,500 | $283,035 |
| 2021 | $3,751 | $235,141 | $0 | $0 |
| 2020 | $3,749 | $231,894 | $16,500 | $215,394 |
| 2019 | $330 | $16,500 | $16,500 | $0 |
| 2018 | $241 | $13,000 | $13,000 | $0 |
| 2017 | $214 | $11,000 | $11,000 | $0 |
| 2016 | $195 | $9,317 | $0 | $0 |
| 2015 | $185 | $8,470 | $0 | $0 |
| 2014 | $163 | $8,000 | $0 | $0 |
Agents Affiliated with this Home
-
C
Seller's Agent in 2021
Christine Ostrowski
EXIT Real Estate Property Solutions
-
Alina Pekarsky

Buyer's Agent in 2021
Alina Pekarsky
Virtual Homes Realty
(386) 569-5383
430 in this area
500 Total Sales
-
ANDREW KALCOUNOS

Seller's Agent in 2019
ANDREW KALCOUNOS
COASTAL GATEWAY REAL ESTATE GR
(386) 986-8669
174 in this area
222 Total Sales
-
Anthony Lombardo

Seller Co-Listing Agent in 2019
Anthony Lombardo
COASTAL GATEWAY REAL ESTATE GR
(386) 931-5279
207 in this area
255 Total Sales
-
R
Buyer's Agent in 2019
ROBERT GAZZOLI
Map
Source: Daytona Beach Area Association of REALTORS®
MLS Number: 1083509
APN: 07-11-31-7058-00460-0200
- 7 Seoane Ct
- 2 Serenade Place
- 16 Serene Place
- 6 Seoane Ct
- 1 Service Tree Place
- 15 Serene Place
- 22 Service Tree Place
- 3 Serenity Place
- 32 Seneca Path
- 16 Service Tree Place
- 34 Seneca Path
- 17 Service Berry Place
- 26 Seneca Path
- 24 Seville Orange Path
- 9 Sedan Place
- 41 Seaton Valley Path
- 12 Seville Orange Path
- 7 Sedley Place
- 4 Sentinel Ct
- 10 Seville Orange Path
