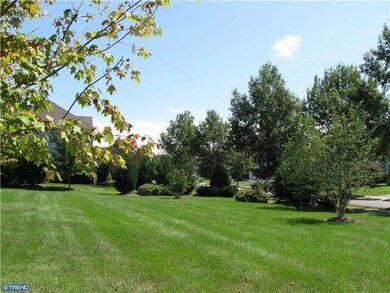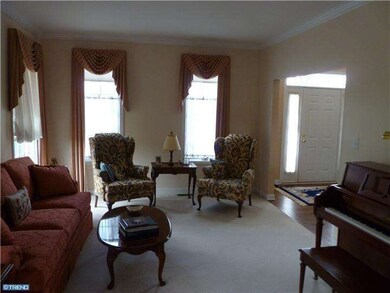
2 Shadow Dr Princeton Junction, NJ 08550
Highlights
- 0.66 Acre Lot
- Colonial Architecture
- Wood Flooring
- Dutch Neck Elementary School Rated A
- Deck
- Attic
About This Home
As of July 2021Outstanding home in prestigious "Hunters Run" on a beautifully landscaped lot. Real stucco exterior, with a lovely deck; many privacy trees and flowering foliage utilizing the underground sprinkler system. Graciously decorated and impeccably maintained, this home will delight your buyers. Large bedrooms and comfortably-sized baths complete the second floor.Two zone heat and air conditioning, skylights, recessed lights, first floor study, welcoming two story family room with a wood burning fireplace, kitchen with granite countertops, island with bar stools,and breakfast room. The finished basement boasts a cedar closet, built-in shelves, sewing nook, microwave nook, exercise space and recreation room.
Last Agent to Sell the Property
Sheelagh Vidulich
Coldwell Banker Residential Brokerage-Princeton Jct Listed on: 03/18/2013
Last Buyer's Agent
Coldwell Banker Residential Brokerage-Princeton Jct License #683356

Home Details
Home Type
- Single Family
Est. Annual Taxes
- $16,255
Year Built
- Built in 1995
Lot Details
- 0.66 Acre Lot
- Corner Lot
- Level Lot
- Sprinkler System
- Property is in good condition
- Property is zoned R-2
Parking
- 2 Car Direct Access Garage
- Garage Door Opener
- Driveway
Home Design
- Colonial Architecture
- Shingle Roof
- Concrete Perimeter Foundation
- Stucco
Interior Spaces
- Property has 2 Levels
- High Ceiling
- Ceiling Fan
- Skylights
- 1 Fireplace
- Family Room
- Living Room
- Dining Room
- Finished Basement
- Basement Fills Entire Space Under The House
- Laundry on main level
- Attic
Kitchen
- Butlers Pantry
- Built-In Self-Cleaning Oven
- Cooktop
- Dishwasher
- Kitchen Island
- Disposal
Flooring
- Wood
- Wall to Wall Carpet
- Tile or Brick
Bedrooms and Bathrooms
- 4 Bedrooms
- En-Suite Primary Bedroom
- En-Suite Bathroom
- 2.5 Bathrooms
Outdoor Features
- Deck
Schools
- Village Elementary School
Utilities
- Forced Air Heating and Cooling System
- Heating System Uses Gas
- Programmable Thermostat
- 200+ Amp Service
- 100 Amp Service
- Natural Gas Water Heater
- Cable TV Available
Community Details
- No Home Owners Association
- Built by CENTEX
- Hunters Run Subdivision, Greenwich Floorplan
Listing and Financial Details
- Tax Lot 00001
- Assessor Parcel Number 13-00021 21-00001
Ownership History
Purchase Details
Home Financials for this Owner
Home Financials are based on the most recent Mortgage that was taken out on this home.Purchase Details
Home Financials for this Owner
Home Financials are based on the most recent Mortgage that was taken out on this home.Purchase Details
Home Financials for this Owner
Home Financials are based on the most recent Mortgage that was taken out on this home.Purchase Details
Home Financials for this Owner
Home Financials are based on the most recent Mortgage that was taken out on this home.Similar Homes in Princeton Junction, NJ
Home Values in the Area
Average Home Value in this Area
Purchase History
| Date | Type | Sale Price | Title Company |
|---|---|---|---|
| Deed | $824,000 | First American Title Ins Co | |
| Deed | $751,000 | Infinity Title Ag Inc | |
| Deed | $760,000 | -- | |
| Deed | $331,415 | -- |
Mortgage History
| Date | Status | Loan Amount | Loan Type |
|---|---|---|---|
| Previous Owner | $535,600 | New Conventional | |
| Previous Owner | $600,800 | New Conventional | |
| Previous Owner | $264,500 | No Value Available | |
| Previous Owner | $170,000 | No Value Available |
Property History
| Date | Event | Price | Change | Sq Ft Price |
|---|---|---|---|---|
| 07/01/2021 07/01/21 | Sold | $824,000 | +5.0% | $305 / Sq Ft |
| 04/15/2021 04/15/21 | Pending | -- | -- | -- |
| 04/09/2021 04/09/21 | For Sale | $785,000 | +4.5% | $290 / Sq Ft |
| 07/31/2013 07/31/13 | Sold | $751,000 | +0.3% | -- |
| 04/10/2013 04/10/13 | Pending | -- | -- | -- |
| 03/18/2013 03/18/13 | For Sale | $749,000 | -- | -- |
Tax History Compared to Growth
Tax History
| Year | Tax Paid | Tax Assessment Tax Assessment Total Assessment is a certain percentage of the fair market value that is determined by local assessors to be the total taxable value of land and additions on the property. | Land | Improvement |
|---|---|---|---|---|
| 2024 | $19,995 | $680,800 | $293,900 | $386,900 |
| 2023 | $19,995 | $680,800 | $293,900 | $386,900 |
| 2022 | $19,607 | $680,800 | $293,900 | $386,900 |
| 2021 | $19,444 | $680,800 | $293,900 | $386,900 |
| 2020 | $19,090 | $680,800 | $293,900 | $386,900 |
| 2019 | $18,872 | $680,800 | $293,900 | $386,900 |
| 2018 | $18,695 | $680,800 | $293,900 | $386,900 |
| 2017 | $18,307 | $680,800 | $293,900 | $386,900 |
| 2016 | $17,912 | $680,800 | $293,900 | $386,900 |
| 2015 | $17,497 | $680,800 | $293,900 | $386,900 |
| 2014 | $17,292 | $680,800 | $293,900 | $386,900 |
Agents Affiliated with this Home
-

Seller's Agent in 2021
Tanya Dorfman
Coldwell Banker Residential Brokerage-Princeton Jct
(917) 838-0442
20 in this area
81 Total Sales
-
E
Buyer's Agent in 2021
ENGY SHEHATA
Redfin
-
S
Seller's Agent in 2013
Sheelagh Vidulich
Coldwell Banker Residential Brokerage-Princeton Jct
Map
Source: Bright MLS
MLS Number: 1003373236
APN: 13-00021-21-00001
- 19 Shadow Dr
- 23 Briarwood Dr
- 2 Becket Ct
- 11 Bridgewater Dr
- 52 Cartwright Dr
- 30 Revere Ct
- 12 Stonelea Dr
- 7 Briarwood Dr
- 28 Amherst Way
- 10 Manor Ridge Dr
- 9 Sleepy Hollow Ln
- 11 Manor Ridge Dr
- 55 Cambridge Way
- 2 Cartwright Dr
- 22 Slayback Dr
- 12 Woodland Ct
- 12 Penrose Ln
- 535 Village Rd W
- 5 Glengarry Way
- 11 Glengarry Way






