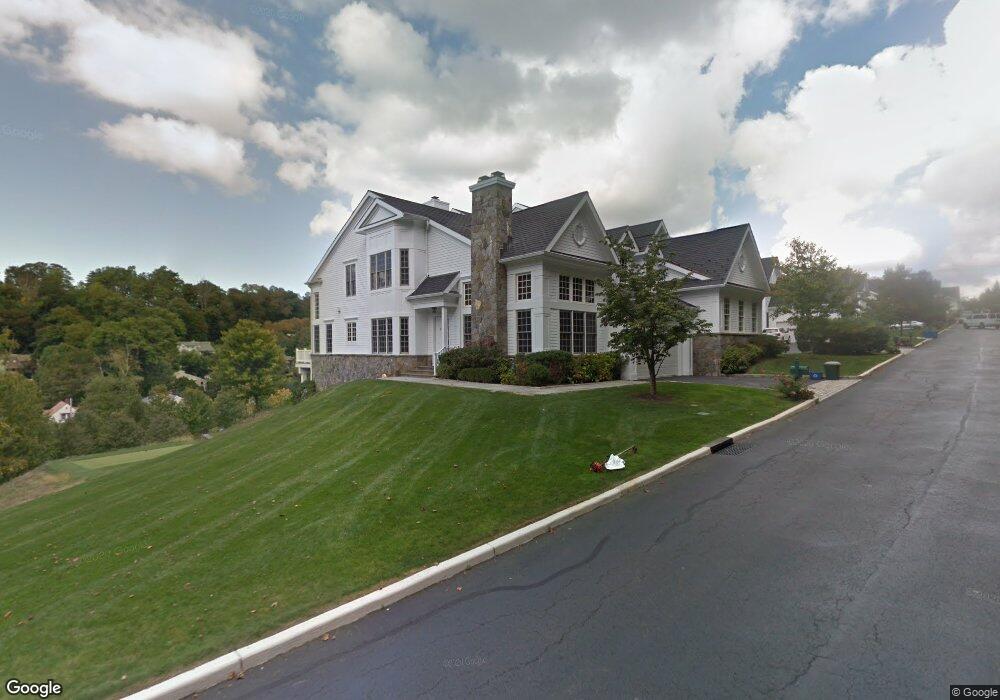2 Shadow Tree Ln Briarcliff Manor, NY 10510
Estimated Value: $1,930,000 - $2,005,000
4
Beds
5
Baths
5,400
Sq Ft
$363/Sq Ft
Est. Value
About This Home
This home is located at 2 Shadow Tree Ln, Briarcliff Manor, NY 10510 and is currently estimated at $1,957,537, approximately $362 per square foot. 2 Shadow Tree Ln is a home located in Westchester County with nearby schools including Todd Elementary School, Briarcliff Middle School, and Briarcliff High School.
Create a Home Valuation Report for This Property
The Home Valuation Report is an in-depth analysis detailing your home's value as well as a comparison with similar homes in the area
Home Values in the Area
Average Home Value in this Area
Tax History Compared to Growth
Tax History
| Year | Tax Paid | Tax Assessment Tax Assessment Total Assessment is a certain percentage of the fair market value that is determined by local assessors to be the total taxable value of land and additions on the property. | Land | Improvement |
|---|---|---|---|---|
| 2024 | $22,407 | $771,000 | $346,400 | $424,600 |
| 2023 | $23,395 | $771,000 | $346,400 | $424,600 |
| 2022 | $24,432 | $771,000 | $346,400 | $424,600 |
| 2021 | $24,244 | $771,000 | $346,400 | $424,600 |
| 2020 | $24,393 | $771,000 | $346,400 | $424,600 |
| 2019 | $26,807 | $771,000 | $346,400 | $424,600 |
| 2018 | $24,402 | $976,400 | $166,200 | $810,200 |
| 2017 | $20,194 | $926,000 | $166,200 | $759,800 |
| 2016 | $375,303 | $926,000 | $166,200 | $759,800 |
| 2015 | $32,893 | $54,375 | $33,480 | $20,895 |
| 2014 | $32,893 | $54,375 | $33,480 | $20,895 |
| 2013 | $32,893 | $54,375 | $33,480 | $20,895 |
Source: Public Records
Map
Nearby Homes
- 134 Dalmeny Rd
- 37 Tulip Rd
- 409 Central Dr
- 177 Old Briarcliff Rd
- 345 Elm Rd
- 7 Dunn Ln
- 858 Pleasantville Rd
- 3 Holbrook Rd
- 333 N State Rd Unit 55
- 320 Cedar Dr W
- 40 Magnolia Rd
- 175 Chappaqua Rd
- 70 Briarbrook Dr
- 10 Briarbrook Dr
- 129 S Highland Ave Unit C-2
- 518 Pleasantville Rd
- 147 Charter Cir Unit 147
- 127 S Highland Ave Unit A4
- 97 Charter Cir Unit 97
- 84 Charter Cir Unit 84
- 4 Shadow Tree Ln
- 4 Shadow Tree Ln Unit 4
- 6 Shadow Tree Ln Unit 6
- 8 Shadow Tree Ln
- 8 Shadow Tree Ln
- 8 Shadow Tree Ln
- 99 Dalmeny Rd
- 14 Shadow Tree Ln
- 14 Shadow Tree Ln Unit 14
- 16 Shadow Tree Ln
- 87 Dalmeny Rd
- 114 Dalmeny Rd
- 120 Dalmeny Rd
- 106 Dalmeny Rd
- 18 Shadow Tree Ln
- 126 Dalmeny Rd
- 100 Dalmeny Rd
- 77 Dalmeny Rd
- 20 Shadow Tree Ln
- 20 Shadow Tree Ln Unit 20
