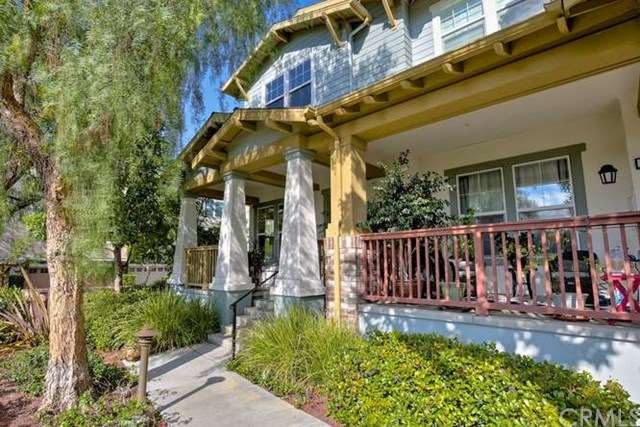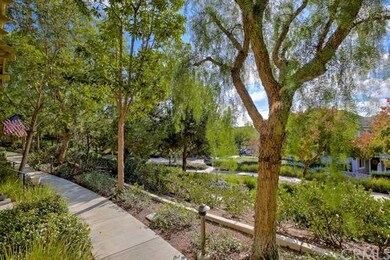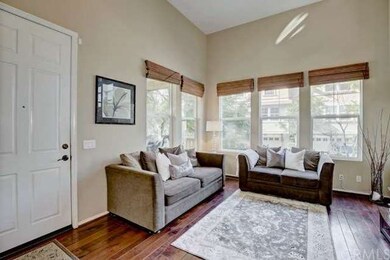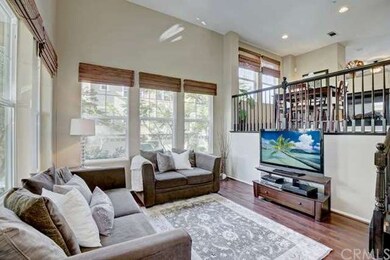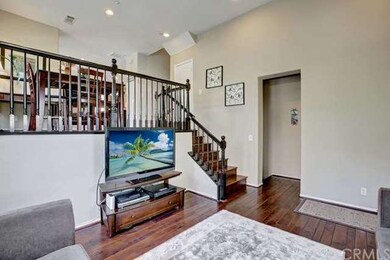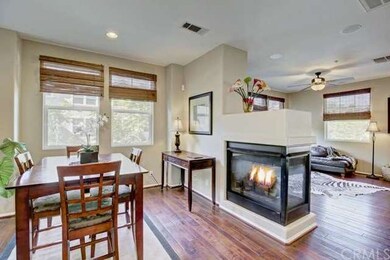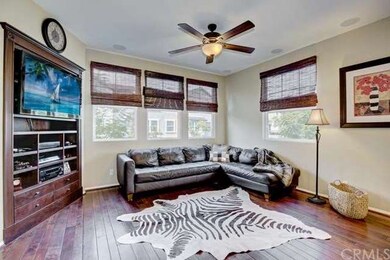
2 Sheridan Ln Ladera Ranch, CA 92694
Highlights
- Private Pool
- City Lights View
- Wood Flooring
- Oso Grande Elementary School Rated A
- Open Floorplan
- 3-minute walk to Boreal Plunge Park
About This Home
As of December 2018This super bright end unit, most popular 3 bedroom floor plan in highly desirable Briar Rose community welcomes you with an exceptional, interior location backing to the green belt! Cozy & elegant, this property will impress you with tasteful upgrades throughout. Custom walnut flooring by Richard Marshall (Old World) and double-sided fireplace bring rustic warmth to formal living, dining & family rooms. Functional, open floor plan is perfect for family life style as well as entertaining. Oversized kitchen with ample counter top & cabinet space, large center island, granite counters, stainless steel appliances & dark wood cabinets will satisfy any chef! Master suite offers serene canyon views, spacious walk in closet & generously sized bathroom. Great sized secondary bedrooms with multiple windows, upstairs laundry room with storage cabinets & counter space! Garage comes with the best surprise: huge storage room will accommodate much more than your bikes & Christmas decorations! Within walking distance to Ladera’s award wining schools & spectacular amenities this great city has to offer!
Last Agent to Sell the Property
Coldwell Banker Realty License #01706725 Listed on: 12/01/2015

Last Buyer's Agent
Gabriel Eric Schmidt
Redfin License #01349352

Property Details
Home Type
- Condominium
Est. Annual Taxes
- $11,350
Year Built
- Built in 2004
Lot Details
- 1 Common Wall
- Zero Lot Line
HOA Fees
Parking
- 2 Car Direct Access Garage
- Parking Storage or Cabinetry
- Parking Available
- Single Garage Door
- No Driveway
Property Views
- City Lights
- Woods
- Hills
Home Design
- Turnkey
Interior Spaces
- 1,772 Sq Ft Home
- Open Floorplan
- Built-In Features
- Ceiling Fan
- Family Room with Fireplace
- Family Room Off Kitchen
- Living Room
- Dining Room with Fireplace
- L-Shaped Dining Room
- Storage
Kitchen
- Breakfast Area or Nook
- Open to Family Room
- Eat-In Kitchen
- Kitchen Island
- Stone Countertops
Flooring
- Wood
- Carpet
Bedrooms and Bathrooms
- 3 Bedrooms
- All Upper Level Bedrooms
- Walk-In Closet
Pool
- Private Pool
- Spa
Utilities
- Forced Air Heating and Cooling System
- Sewer Paid
Additional Features
- Rain Gutters
- Suburban Location
Listing and Financial Details
- Tax Lot 8
- Tax Tract Number 16341
- Assessor Parcel Number 93904696
Community Details
Overview
- 141 Units
- Larmac Association
- Biar Rose Association
Amenities
- Community Barbecue Grill
- Picnic Area
Recreation
- Community Playground
- Community Pool
- Community Spa
Ownership History
Purchase Details
Home Financials for this Owner
Home Financials are based on the most recent Mortgage that was taken out on this home.Purchase Details
Home Financials for this Owner
Home Financials are based on the most recent Mortgage that was taken out on this home.Purchase Details
Home Financials for this Owner
Home Financials are based on the most recent Mortgage that was taken out on this home.Purchase Details
Home Financials for this Owner
Home Financials are based on the most recent Mortgage that was taken out on this home.Purchase Details
Home Financials for this Owner
Home Financials are based on the most recent Mortgage that was taken out on this home.Purchase Details
Home Financials for this Owner
Home Financials are based on the most recent Mortgage that was taken out on this home.Similar Homes in the area
Home Values in the Area
Average Home Value in this Area
Purchase History
| Date | Type | Sale Price | Title Company |
|---|---|---|---|
| Grant Deed | $795,000 | First American Title | |
| Grant Deed | $625,000 | Unisource | |
| Grant Deed | $527,000 | Equity Title | |
| Interfamily Deed Transfer | -- | None Available | |
| Grant Deed | $435,000 | Ticor Title Company | |
| Grant Deed | $618,500 | First American Title Co |
Mortgage History
| Date | Status | Loan Amount | Loan Type |
|---|---|---|---|
| Open | $100,000 | Credit Line Revolving | |
| Previous Owner | $755,250 | New Conventional | |
| Previous Owner | $406,250 | Stand Alone Refi Refinance Of Original Loan | |
| Previous Owner | $417,000 | New Conventional | |
| Previous Owner | $417,000 | New Conventional | |
| Previous Owner | $388,000 | New Conventional | |
| Previous Owner | $412,585 | FHA | |
| Previous Owner | $420,481 | FHA | |
| Previous Owner | $528,000 | New Conventional | |
| Previous Owner | $132,000 | Credit Line Revolving | |
| Previous Owner | $123,640 | Credit Line Revolving | |
| Previous Owner | $494,500 | New Conventional |
Property History
| Date | Event | Price | Change | Sq Ft Price |
|---|---|---|---|---|
| 12/13/2018 12/13/18 | Sold | $625,000 | 0.0% | $368 / Sq Ft |
| 11/29/2018 11/29/18 | For Sale | $625,000 | +18.6% | $368 / Sq Ft |
| 02/10/2016 02/10/16 | Sold | $527,000 | -0.6% | $297 / Sq Ft |
| 12/11/2015 12/11/15 | Pending | -- | -- | -- |
| 12/01/2015 12/01/15 | For Sale | $530,000 | -- | $299 / Sq Ft |
Tax History Compared to Growth
Tax History
| Year | Tax Paid | Tax Assessment Tax Assessment Total Assessment is a certain percentage of the fair market value that is determined by local assessors to be the total taxable value of land and additions on the property. | Land | Improvement |
|---|---|---|---|---|
| 2024 | $11,350 | $827,118 | $573,930 | $253,188 |
| 2023 | $11,149 | $810,900 | $562,676 | $248,224 |
| 2022 | $9,840 | $656,986 | $423,235 | $233,751 |
| 2021 | $9,644 | $644,104 | $414,936 | $229,168 |
| 2020 | $9,535 | $637,500 | $410,681 | $226,819 |
| 2019 | $9,498 | $625,000 | $402,628 | $222,372 |
| 2018 | $8,743 | $548,290 | $334,192 | $214,098 |
| 2017 | $8,698 | $537,540 | $327,640 | $209,900 |
| 2016 | $8,783 | $538,082 | $344,293 | $193,789 |
| 2015 | $8,816 | $530,000 | $339,121 | $190,879 |
| 2014 | $8,115 | $453,550 | $262,671 | $190,879 |
Agents Affiliated with this Home
-
G
Seller's Agent in 2018
Gabriel Eric Schmidt
Redfin
-
R
Buyer's Agent in 2018
Robert Fino
Harcourts Prime Properties
-

Seller's Agent in 2016
Alona Tetter
Coldwell Banker Realty
(949) 433-5255
2 in this area
35 Total Sales
Map
Source: California Regional Multiple Listing Service (CRMLS)
MLS Number: OC15257212
APN: 939-046-96
- 3 Clifton Dr
- 29 Hinterland Way
- 46 Hinterland Way
- 98 Hinterland Way
- 6 Devens Way
- 29 Quartz Ln
- 5 Quartz Ln
- 9 Reese Creek
- 57 Orange Blossom Cir Unit 26
- 67 Orange Blossom Cir
- 6 Edgartown St
- 19 Rinehart Rd
- 3582 Ivy Way
- 1200 Lasso Way Unit 105
- 49 Concepcion St
- 1151 Brush Creek
- 1101 Lasso Way Unit 303
- 172 Rosebay Rd
- 142 Patria
- 5 Duxbury St
