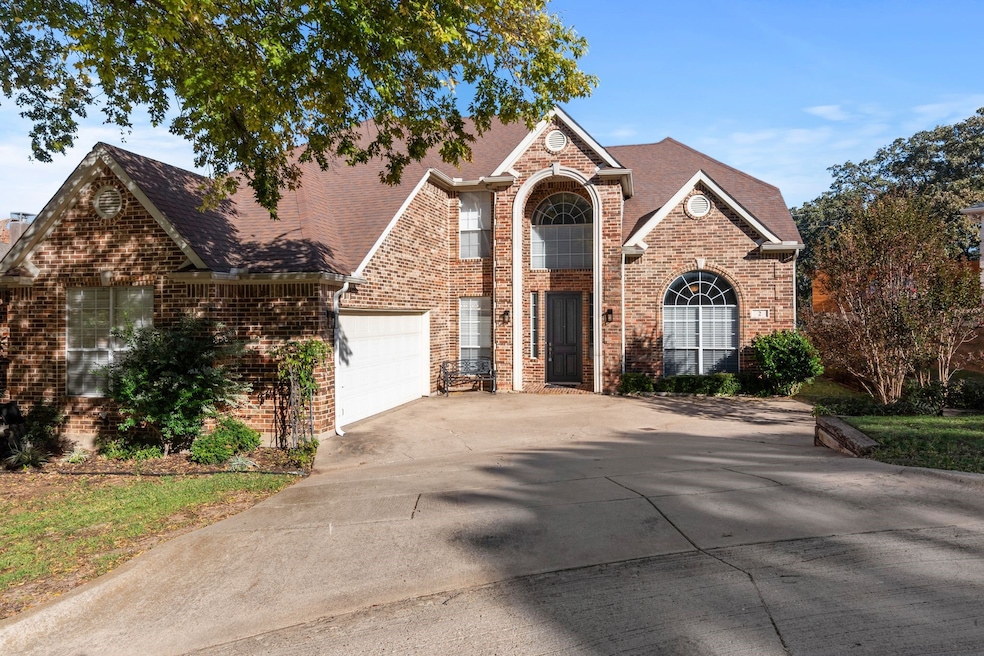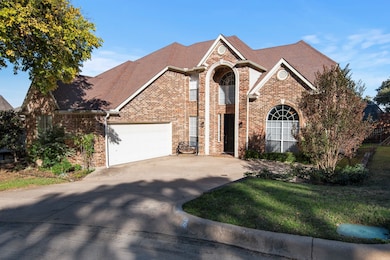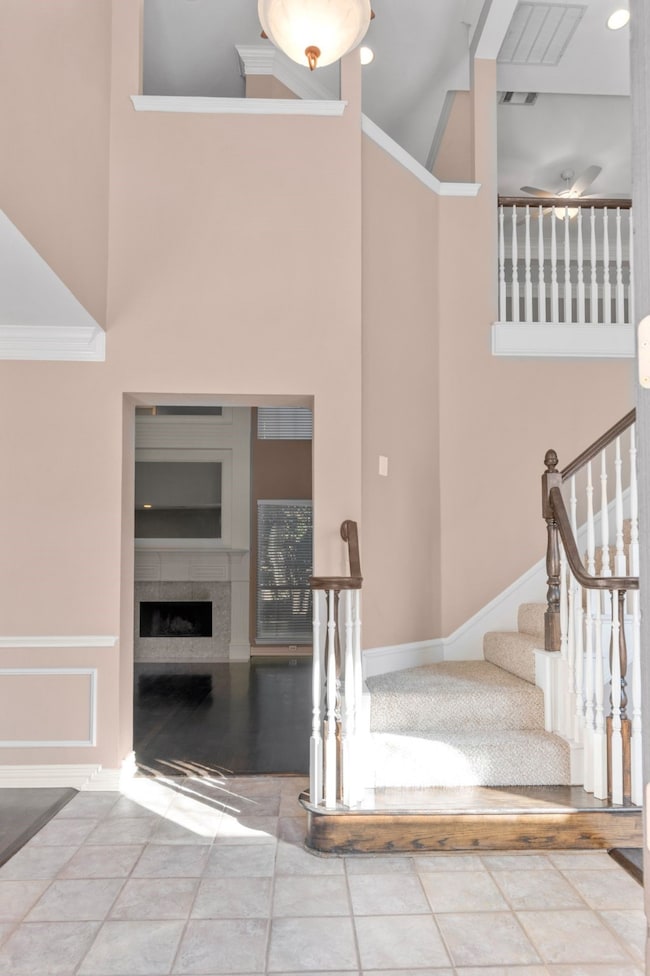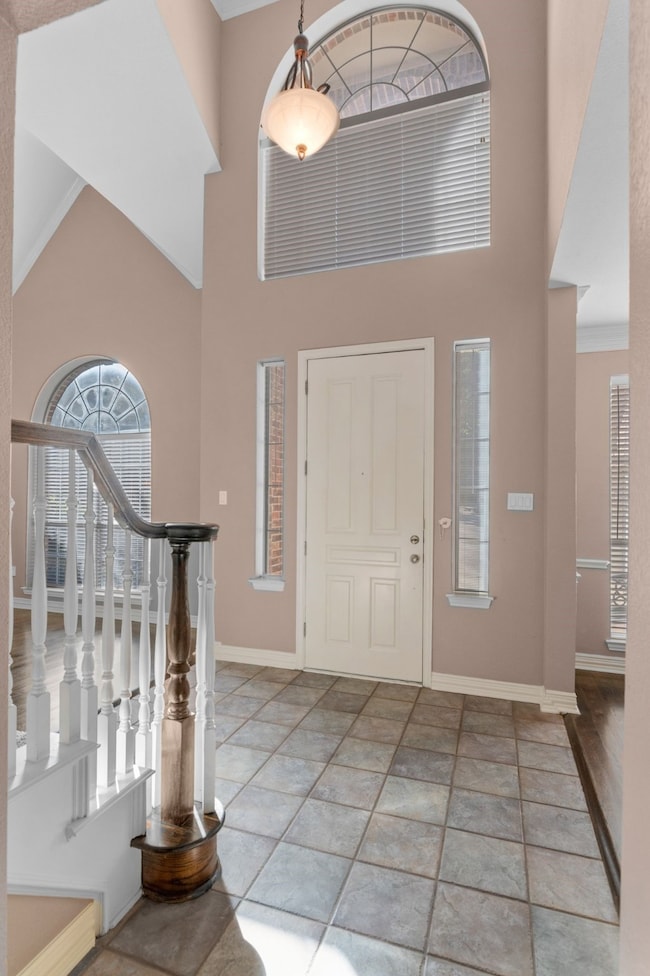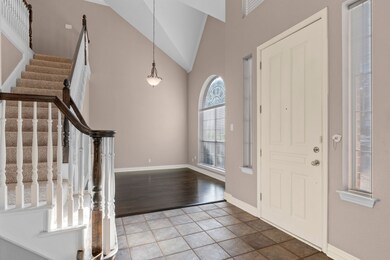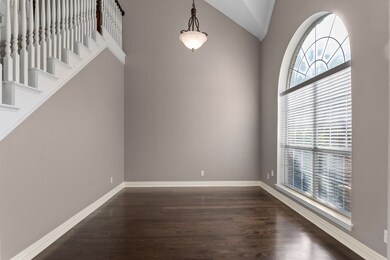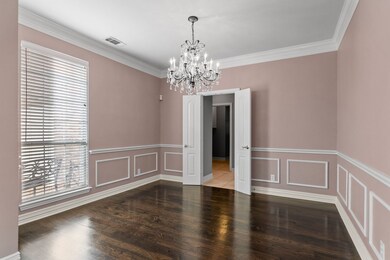2 Shields Ct Roanoke, TX 76262
Highlights
- Vaulted Ceiling
- Traditional Architecture
- Loft
- Samuel Beck Elementary School Rated A
- Wood Flooring
- Granite Countertops
About This Home
Welcome to this stunning 4-bedroom, 3.5-bath home offering an abundance of space and style throughout. Featuring three inviting living areas—one formal and two casual—this home provides the perfect setting for both everyday living and entertaining. The formal dining room sets the stage for special occasions, while the breakfast area is ideal for relaxed family meals. The kitchen boasts granite countertops, ample cabinet storage, and modern appliances, opening seamlessly to the living area with a beautiful fireplace centerpiece. Each bedroom is generously sized, offering comfort and privacy for every member of the household. Enjoy the outdoors on the impressive two-story wrap-around deck that overlooks a large, private lot—perfect for gatherings or quiet relaxation. With its spacious layout, elegant finishes, and inviting outdoor spaces, this home truly has it all. *Lawn care included.
Listing Agent
Ford Butler Property Mgmt LLC Brokerage Phone: 817-498-8210 License #0566966 Listed on: 11/12/2025
Home Details
Home Type
- Single Family
Year Built
- Built in 1999
Lot Details
- 10,585 Sq Ft Lot
- Cul-De-Sac
- Partially Fenced Property
- Aluminum or Metal Fence
- Landscaped
- Interior Lot
- Sprinkler System
- Few Trees
- Lawn
- Back Yard
Parking
- 2 Car Attached Garage
- Front Facing Garage
- Garage Door Opener
Home Design
- Traditional Architecture
- Brick Exterior Construction
Interior Spaces
- 2,969 Sq Ft Home
- 2-Story Property
- Vaulted Ceiling
- Ceiling Fan
- Decorative Lighting
- Wood Burning Fireplace
- Loft
- Fire and Smoke Detector
Kitchen
- Breakfast Area or Nook
- Electric Oven
- Electric Cooktop
- Microwave
- Dishwasher
- Wine Cooler
- Granite Countertops
- Disposal
Flooring
- Wood
- Carpet
- Ceramic Tile
Bedrooms and Bathrooms
- 4 Bedrooms
- Walk-In Closet
Laundry
- Laundry in Utility Room
- Washer and Electric Dryer Hookup
Outdoor Features
- Covered Patio or Porch
- Rain Gutters
Schools
- Beck Elementary School
- Medlin Middle School
- Byron Nelson High School
Utilities
- Central Heating and Cooling System
- Electric Water Heater
- High Speed Internet
- Cable TV Available
Listing and Financial Details
- Residential Lease
- Property Available on 11/12/25
- Tenant pays for all utilities, grounds care, insurance
- Tax Lot 508
- Assessor Parcel Number R72135
Community Details
Overview
- Trophy Club # 6 Subdivision
Pet Policy
- Pet Size Limit
- 1 Pet Allowed
- Dogs and Cats Allowed
- Breed Restrictions
Map
Property History
| Date | Event | Price | List to Sale | Price per Sq Ft |
|---|---|---|---|---|
| 11/12/2025 11/12/25 | For Rent | $3,850 | +10.0% | -- |
| 07/11/2023 07/11/23 | Rented | $3,500 | 0.0% | -- |
| 06/22/2023 06/22/23 | Under Contract | -- | -- | -- |
| 06/02/2023 06/02/23 | For Rent | $3,500 | +3.1% | -- |
| 06/15/2021 06/15/21 | Rented | $3,395 | 0.0% | -- |
| 06/04/2021 06/04/21 | Under Contract | -- | -- | -- |
| 05/26/2021 05/26/21 | Price Changed | $3,395 | -1.6% | $1 / Sq Ft |
| 05/13/2021 05/13/21 | For Rent | $3,450 | 0.0% | -- |
| 05/10/2021 05/10/21 | Under Contract | -- | -- | -- |
| 05/06/2021 05/06/21 | For Rent | $3,450 | 0.0% | -- |
| 05/05/2021 05/05/21 | Under Contract | -- | -- | -- |
| 04/22/2021 04/22/21 | For Rent | $3,450 | -- | -- |
Source: North Texas Real Estate Information Systems (NTREIS)
MLS Number: 20996612
APN: R72135
- 517 Indian Creek Dr
- 545 W Bob Jones Rd
- 1 Jamie Ct
- 219 Indian Creek Dr
- 30 Crestwood Dr
- 3 Valley Wood Ct
- 111 Beldonia Ct
- 105 Beldonia Ct
- 109 Beldonia Ct
- 103 Beldonia Ct
- 3600 Iron Mountain Ranch Ct
- 4209 Rainey Ct
- 27 Panorama Trail
- 4604 Saddleback Ln
- 10 Stephens Ct
- 4605 Saddleback Ln
- 9 Reading Ct
- 23 Troon Dr
- 307 Skyline Dr
- 60 Cardona Dr
- 517 Indian Creek Dr
- 18 Greenleaf Dr
- 69 Cortes Dr
- 74 Cortes Dr
- 76 Cortes Dr
- 108 Summit Cove
- 90 Trophy Club Dr
- 1819 Broken Bend Dr
- 1817 Broken Bend Dr
- 1108 Berkshire Ct
- 2848 Exeter Dr
- 2850 Sherwood Dr
- 2852 Exeter Dr
- 2200 Shadow Creek Ct
- 2911 Redfern Dr
- 2732 Waverley Dr
- 2920 Burney Ln
- 1339 Blue Teal Ct
- 1306 Lakeside Dr
- 2940 Flamingo Cir
