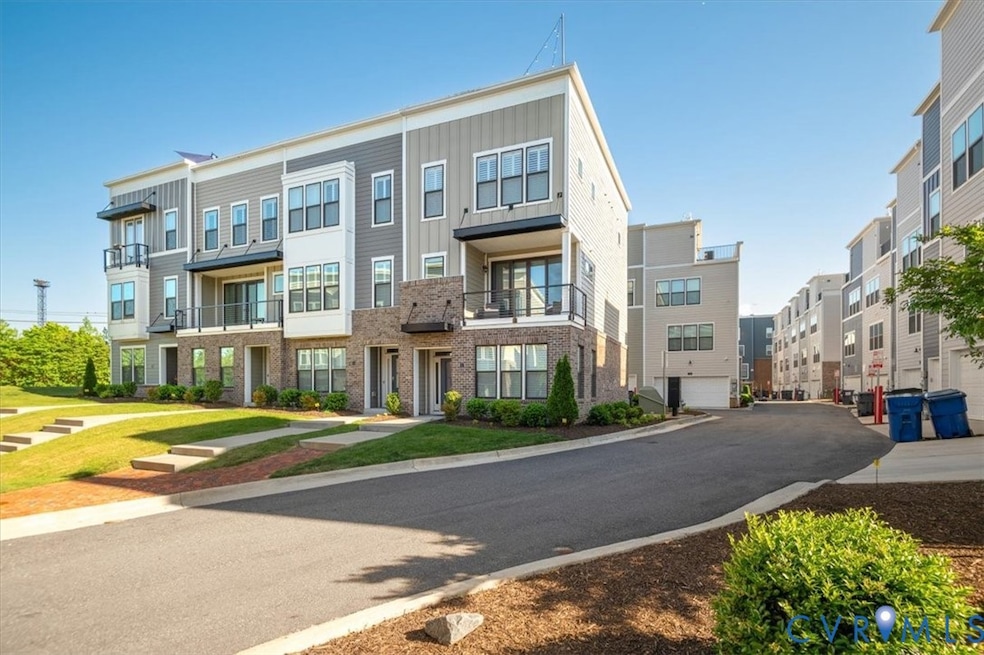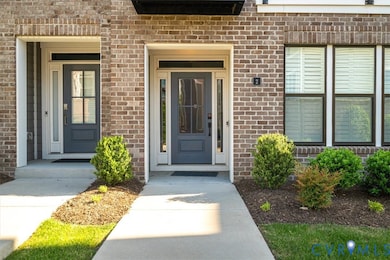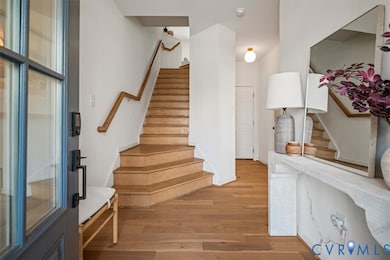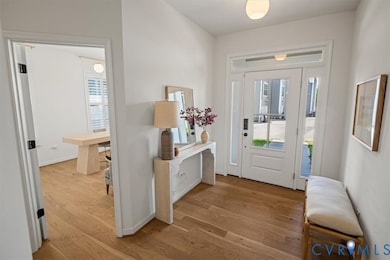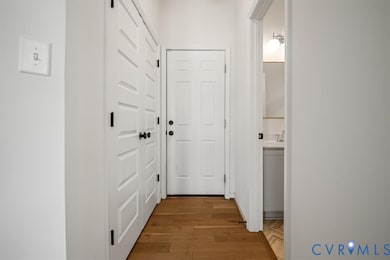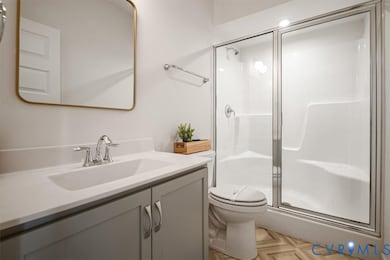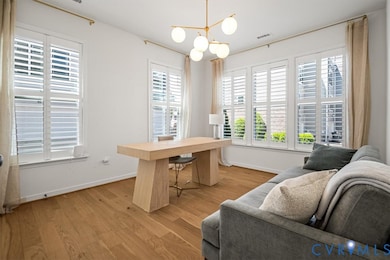2 Shiplock Row Henrico, VA 23231
Rocketts Landing NeighborhoodEstimated payment $4,050/month
Highlights
- Water Views
- Outdoor Pool
- Wood Flooring
- Fitness Center
- Rowhouse Architecture
- Main Floor Bedroom
About This Home
Step into luxury and convenience with this stunning end-unit townhome in the heart of Rocketts Landing. This four-level residence is being sold fully furnished, making it a turnkey opportunity for buyers seeking style, comfort, and ease.
Features You'll Love:
Fully Furnished: All furniture is included—just bring your suitcase!
Modern Kitchen: Expansive island, stainless steel appliances, and open-concept flow to dining and living areas.
Elegant Living Room: Gas fireplace with stone surround and access to a private balcony.
Primary Suite: Spacious with walk-in closet and luxury bath.
Top-Floor Lounge: Wet bar and rooftop deck—perfect for entertaining or relaxing.
Attached 2-Car Garage: Direct access for convenience and security.
Community Perks:
Two pools, fitness center, boat docks, and direct access to the Capital Trail.
Vibrant neighborhood with dining, riverfront views, and easy access to downtown Richmond.
Whether you're relocating or looking for a stylish second home, this property offers all the bells and whistles—and the furniture to match.
Listing Agent
RE/MAX Commonwealth Brokerage Email: phil.innes@gmail.com License #0225188949 Listed on: 11/25/2025

Co-Listing Agent
RE/MAX Commonwealth Brokerage Email: phil.innes@gmail.com License #0225107894
Townhouse Details
Home Type
- Townhome
Est. Annual Taxes
- $5,161
Year Built
- Built in 2020
Lot Details
- 1,015 Sq Ft Lot
HOA Fees
- $187 Monthly HOA Fees
Parking
- 2 Car Direct Access Garage
Home Design
- Rowhouse Architecture
- Flat Roof Shape
- Brick Exterior Construction
- Slab Foundation
- Fire Rated Drywall
- Frame Construction
- HardiePlank Type
Interior Spaces
- 2,048 Sq Ft Home
- 3-Story Property
- Gas Fireplace
- Wood Flooring
- Water Views
Bedrooms and Bathrooms
- 3 Bedrooms
- Main Floor Bedroom
Outdoor Features
- Outdoor Pool
- Walking Distance to Water
- Balcony
Schools
- Mehfoud Elementary School
- Rolfe Middle School
- Varina High School
Utilities
- Zoned Heating and Cooling
- Heating System Uses Natural Gas
- Tankless Water Heater
Listing and Financial Details
- Tax Lot 16
- Assessor Parcel Number 797-711-6097
Community Details
Overview
- Village Of Rocketts Landing Subdivision
Amenities
- Common Area
Recreation
- Fitness Center
- Community Pool
Map
Home Values in the Area
Average Home Value in this Area
Tax History
| Year | Tax Paid | Tax Assessment Tax Assessment Total Assessment is a certain percentage of the fair market value that is determined by local assessors to be the total taxable value of land and additions on the property. | Land | Improvement |
|---|---|---|---|---|
| 2025 | $5,215 | $607,200 | $120,000 | $487,200 |
| 2024 | $5,215 | $574,700 | $120,000 | $454,700 |
| 2023 | $4,885 | $574,700 | $120,000 | $454,700 |
| 2022 | $4,397 | $517,300 | $120,000 | $397,300 |
| 2021 | $3,993 | $105,000 | $105,000 | $0 |
| 2020 | $914 | $105,000 | $105,000 | $0 |
Property History
| Date | Event | Price | List to Sale | Price per Sq Ft | Prior Sale |
|---|---|---|---|---|---|
| 11/25/2025 11/25/25 | For Rent | $3,800 | 0.0% | -- | |
| 11/25/2025 11/25/25 | For Sale | $650,000 | +3.2% | $317 / Sq Ft | |
| 04/29/2022 04/29/22 | Sold | $630,000 | +1.6% | $308 / Sq Ft | View Prior Sale |
| 04/01/2022 04/01/22 | Pending | -- | -- | -- | |
| 03/17/2022 03/17/22 | For Sale | $619,900 | +20.4% | $303 / Sq Ft | |
| 02/16/2021 02/16/21 | Sold | $514,980 | +7.8% | $254 / Sq Ft | View Prior Sale |
| 05/31/2020 05/31/20 | Pending | -- | -- | -- | |
| 05/31/2020 05/31/20 | Price Changed | $477,725 | +0.5% | $235 / Sq Ft | |
| 04/28/2020 04/28/20 | Price Changed | $475,390 | -1.0% | $234 / Sq Ft | |
| 04/27/2020 04/27/20 | For Sale | $480,390 | -- | $237 / Sq Ft |
Purchase History
| Date | Type | Sale Price | Title Company |
|---|---|---|---|
| Warranty Deed | $514,980 | Attorney | |
| Special Warranty Deed | $495,000 | Attorney |
Mortgage History
| Date | Status | Loan Amount | Loan Type |
|---|---|---|---|
| Open | $499,530 | New Conventional |
Source: Central Virginia Regional MLS
MLS Number: 2530842
APN: 797-711-6097
- 5211 Old Main St
- 6 Flatwater Row Unit A
- 5329 Old Main St Unit A
- 5007 Old Main St
- 5422 Gillies Creek Mews
- Drake Plan at Rocketts Landing
- Cameron Plan at Rocketts Landing
- 5426 Gillies Creek Mews
- 5427 Gillies Creek Mews
- 4947 Old Main St
- 4940 Old Main St Unit 506
- 4940 Old Main St Unit 205
- 4908 Old Main St
- 251 Rocketts Way Unit 510
- 251 Rocketts Way Unit 505
- 251 Rocketts Way Unit 412
- 251 Rocketts Way Unit 405
- 210 Rocketts Way Unit 404
- 4820 Old Main St Unit 511
- 4716 Fulton St
- 5101 Old Main St
- 501 Orleans St
- 4501 E Main St
- 1021 Carlisle Ave
- 1402 Ashley St
- 2823 E Main St
- 3618 E Broad St
- 1125 Commerce Rd
- 2801 E Main St
- 715 E 4th St
- 3801 Glenwood Ave
- 310 N 33rd St
- 1700 Carlisle Ave Unit 19
- 1700 Carlisle Ave Unit 23
- 2525 E Main St
- 2 S 25th St
- 2411 E Franklin St
- 619 N 32nd St Unit A
- 1824 Carlisle Ave
- 104 E 2nd St
