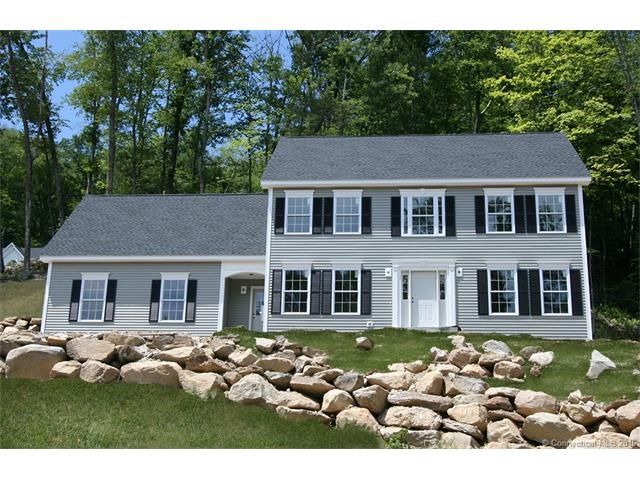
2 Shire Way Burlington, CT 06013
Highlights
- Open Floorplan
- Colonial Architecture
- 1 Fireplace
- Lewis S. Mills High School Rated A-
- Attic
- No HOA
About This Home
As of May 2024Brand new, spacious 4 BR/2.5 Bath Colonial nearing completion at Shire Way of Burlington, a cul-de-sac neighborhood of five energy efficient homes overlooking the Farmington River and surrounding foothills. This is the last home under construction in this sold-out neighborhood, featuring a spacious, open floor plan, beautiful white kitchen w/ center island, granite tops & stainless appliances, natural hardwood flooring on entire first floor, roomy mudroom, private study, luxurious Master Bedroom w/ huge walk-in closet & natural hardwood flooring, a Master Bath equipped w European tile shower & oversized soaking tub, upstairs laundry and three additional bedrooms, generously proportioned. Hiking, biking and the Farmington River Trail are a stone's throw away. Impeccable craftsmanship, beautiful finishes. This exceptional location provides convenience to fine dining, shopping, and outdoor recreation along with an EZ commute!
Last Agent to Sell the Property
William Pitt Sotheby's Int'l License #REB.0755984 Listed on: 09/12/2015

Home Details
Home Type
- Single Family
Est. Annual Taxes
- $2,457
Year Built
- Built in 2015
Lot Details
- 1.37 Acre Lot
- Cul-De-Sac
Home Design
- Colonial Architecture
- Clap Board Siding
- Vinyl Siding
Interior Spaces
- 2,612 Sq Ft Home
- Open Floorplan
- 1 Fireplace
- Thermal Windows
- Unfinished Basement
- Basement Fills Entire Space Under The House
- Attic or Crawl Hatchway Insulated
Kitchen
- Oven or Range
- Electric Range
- Microwave
- Dishwasher
Bedrooms and Bathrooms
- 4 Bedrooms
Parking
- 2 Car Attached Garage
- Automatic Garage Door Opener
- Driveway
Outdoor Features
- Patio
Schools
- Pboe Elementary School
- Regional District 10 Middle School
- Regional District 10 High School
Utilities
- Central Air
- Heating System Uses Propane
- Underground Utilities
- Private Company Owned Well
- Propane Water Heater
- Fuel Tank Located in Ground
- Cable TV Available
Community Details
- No Home Owners Association
- Shire Way Subdivision
Ownership History
Purchase Details
Home Financials for this Owner
Home Financials are based on the most recent Mortgage that was taken out on this home.Purchase Details
Home Financials for this Owner
Home Financials are based on the most recent Mortgage that was taken out on this home.Similar Homes in the area
Home Values in the Area
Average Home Value in this Area
Purchase History
| Date | Type | Sale Price | Title Company |
|---|---|---|---|
| Warranty Deed | $685,000 | None Available | |
| Warranty Deed | $685,000 | None Available | |
| Warranty Deed | -- | -- | |
| Warranty Deed | -- | -- |
Mortgage History
| Date | Status | Loan Amount | Loan Type |
|---|---|---|---|
| Open | $513,750 | Purchase Money Mortgage | |
| Closed | $513,750 | Purchase Money Mortgage | |
| Previous Owner | $215,000 | Stand Alone Refi Refinance Of Original Loan | |
| Previous Owner | $250,000 | No Value Available |
Property History
| Date | Event | Price | Change | Sq Ft Price |
|---|---|---|---|---|
| 05/10/2024 05/10/24 | Sold | $685,000 | +1.5% | $265 / Sq Ft |
| 04/17/2024 04/17/24 | Pending | -- | -- | -- |
| 03/30/2024 03/30/24 | For Sale | $675,000 | +61.9% | $261 / Sq Ft |
| 04/01/2016 04/01/16 | Sold | $416,872 | -5.0% | $160 / Sq Ft |
| 01/20/2016 01/20/16 | Pending | -- | -- | -- |
| 09/12/2015 09/12/15 | For Sale | $438,900 | -- | $168 / Sq Ft |
Tax History Compared to Growth
Tax History
| Year | Tax Paid | Tax Assessment Tax Assessment Total Assessment is a certain percentage of the fair market value that is determined by local assessors to be the total taxable value of land and additions on the property. | Land | Improvement |
|---|---|---|---|---|
| 2025 | $9,865 | $370,860 | $64,120 | $306,740 |
| 2024 | $9,605 | $370,860 | $64,120 | $306,740 |
| 2023 | $8,592 | $266,840 | $79,030 | $187,810 |
| 2022 | $8,726 | $266,840 | $79,030 | $187,810 |
| 2021 | $8,912 | $266,840 | $79,030 | $187,810 |
| 2020 | $8,886 | $266,840 | $79,030 | $187,810 |
| 2019 | $8,806 | $266,840 | $79,030 | $187,810 |
| 2018 | $8,786 | $270,340 | $79,030 | $191,310 |
| 2017 | $8,651 | $270,340 | $79,030 | $191,310 |
| 2016 | $8,543 | $270,340 | $79,030 | $191,310 |
| 2015 | $2,458 | $79,030 | $79,030 | $0 |
| 2014 | $2,359 | $79,030 | $79,030 | $0 |
Agents Affiliated with this Home
-
Cathy McCahill

Seller's Agent in 2024
Cathy McCahill
William Pitt
(860) 480-6760
36 in this area
134 Total Sales
-
Sheree Landerman
S
Buyer's Agent in 2024
Sheree Landerman
Century 21 AllPoints Realty
(860) 335-4478
1 in this area
23 Total Sales
-
Tracey Hollerbach

Buyer's Agent in 2016
Tracey Hollerbach
Coldwell Banker Realty
(860) 305-7993
166 Total Sales
Map
Source: SmartMLS
MLS Number: G10079014
APN: BURL-000211-000000-000135-000004
- 0 Spielman Hwy
- 114 Daniel Trace
- 54 Barnes Hill Rd
- 25 Fenwick Dr
- 50 Buckingham Rd
- 41 Verville Rd
- 12 Verville Rd
- 430 Huckleberry Hill Rd
- 440 Huckleberry Hill Rd
- 58 Smith Rd
- 61 Chevas Rd
- 9A Alice Dr
- 100 Highridge Rd
- 17 Tyler Ct
- 5 Hawks Ridge
- 40 Donna Dr
- 25 Sheffield Ln
- 58 Weatherstone
- 61 Weatherstone
- 455 Lovely St
