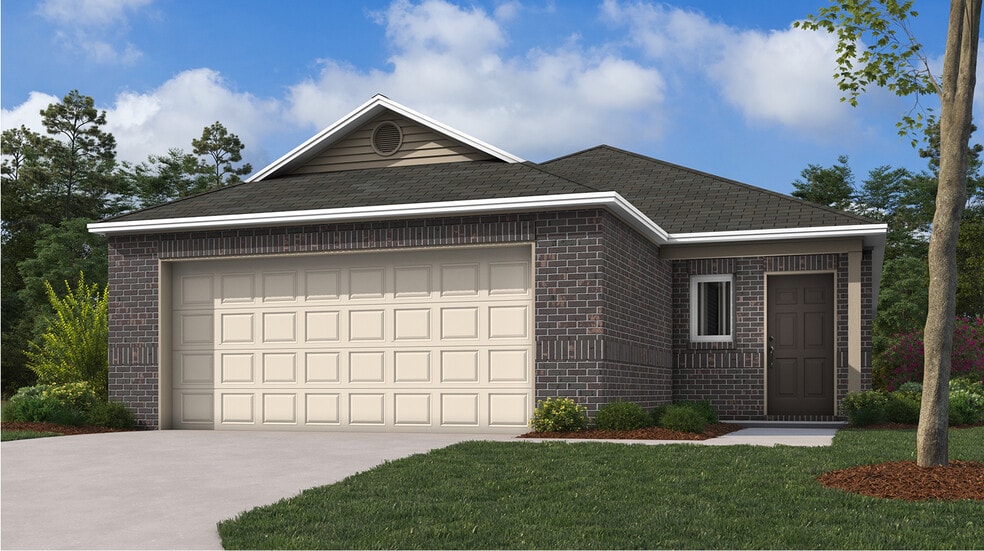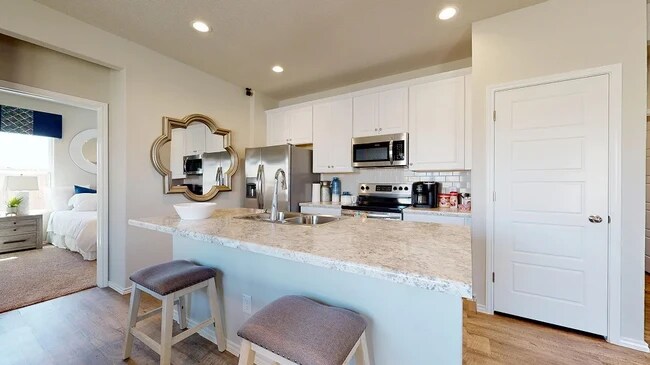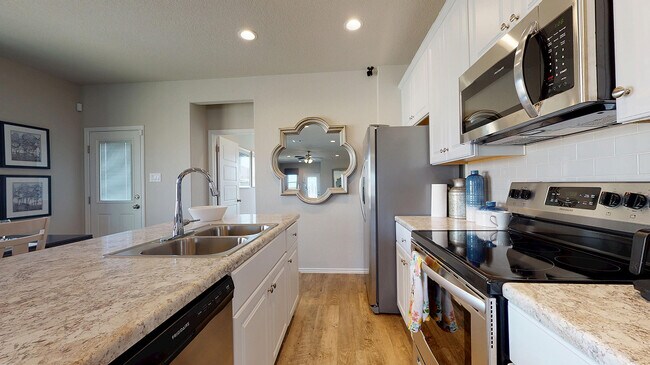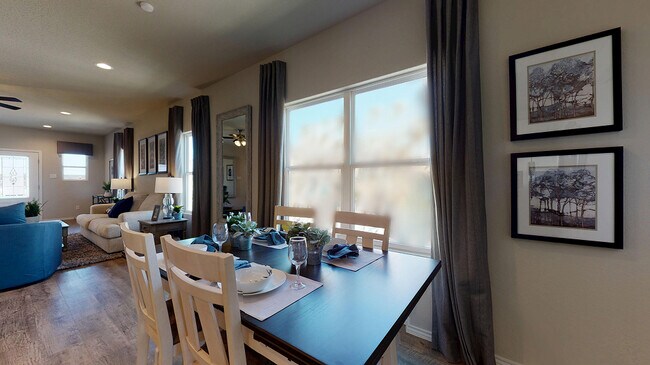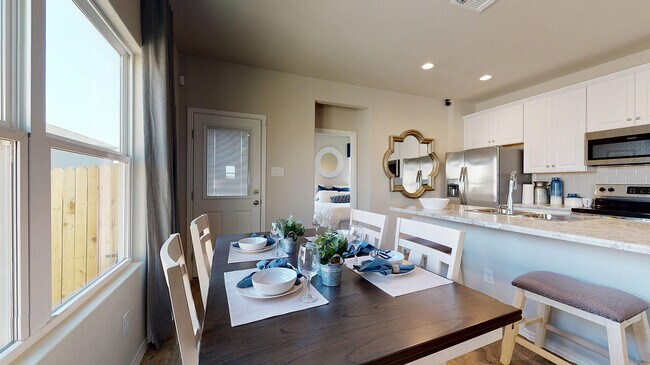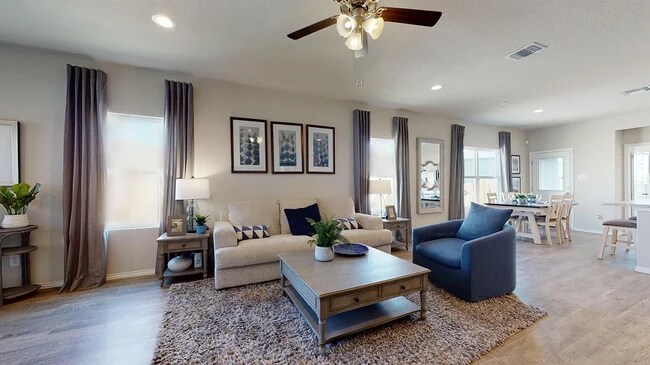
Estimated payment $1,279/month
Total Views
11,678
3
Beds
2
Baths
1,373
Sq Ft
$146
Price per Sq Ft
Highlights
- New Construction
- Dining Room
- 1-Story Property
- Conway Junior High School Rated A-
About This Home
This new single-story home offers ample space to live and grow. An open-concept floorplan boasts convenient access to a covered patio for seamless entertaining and leisure. Two bedrooms are tucked away to the side for optimal comfort, and a luxurious owner’s suite is nestled at the back of the home, complete with a full bathroom and walk-in closet.
Home Details
Home Type
- Single Family
HOA Fees
- $26 Monthly HOA Fees
Parking
- 2 Car Garage
Taxes
- Special Tax
Home Design
- New Construction
Interior Spaces
- 1-Story Property
- Dining Room
Bedrooms and Bathrooms
- 3 Bedrooms
- 2 Full Bathrooms
Matterport 3D Tour
Map
Other Move In Ready Homes in Oak Springs
About the Builder
Since 1954, Lennar has built over one million new homes for families across America. They build in some of the nation’s most popular cities, and their communities cater to all lifestyles and family dynamics, whether you are a first-time or move-up buyer, multigenerational family, or Active Adult.
Nearby Homes
- Oak Springs
- Tract 9 Rooster Rd
- Tract 11 Rooster Rd
- Tract 12 Rooster Rd
- Tract 4 Rooster Rd
- Tract 5 Rooster Rd
- Tract 10 Rooster Rd
- Tract 6 Rooster Rd
- 31 Barham Loop
- 54 Taylor's Place Ln
- 28 Taylor's Place Ln
- 51 Taylor's Place Ln
- 10 Taylor's Place Ln
- 31 Taylor's Place Ln
- 000 Malvern Hills Dr
- 000 Saltillo Rd
- 1 Skunk Hollow Rd
- 3400 Perryville Dr
- 98 Waterfront Cove
- 000 Rooster Rd
