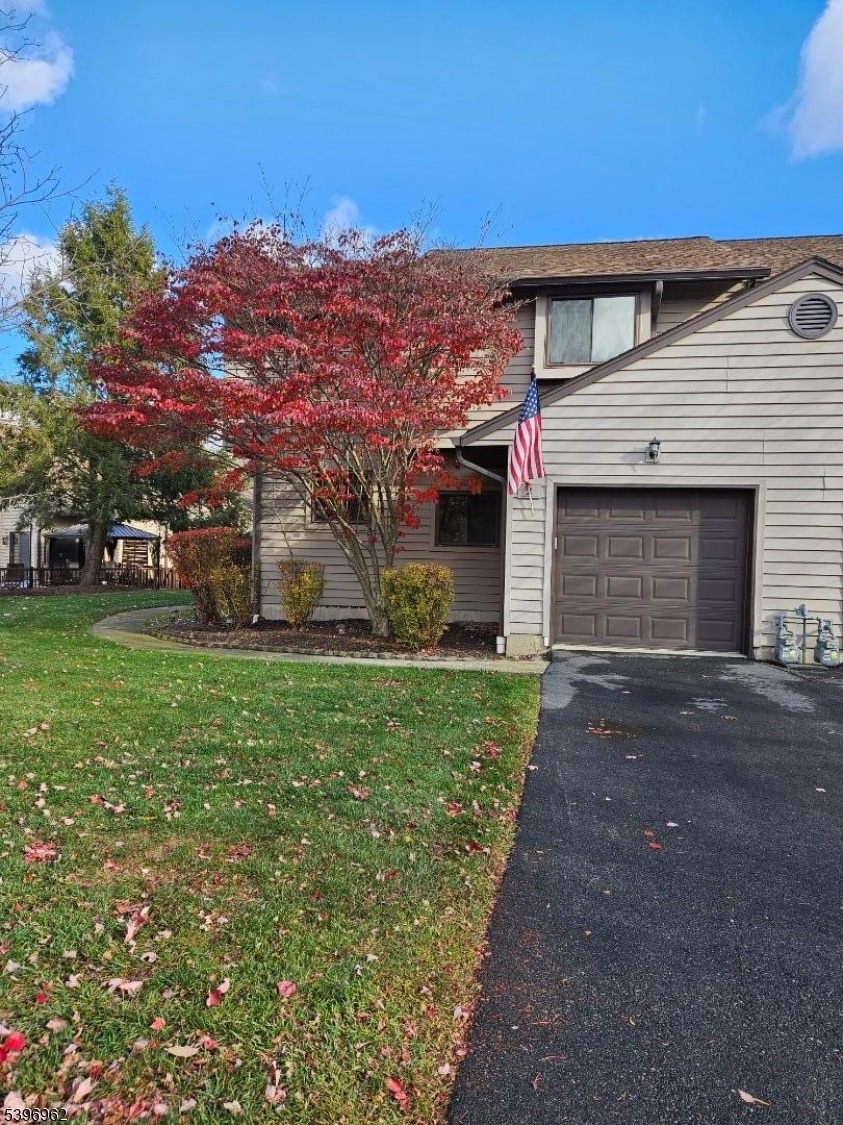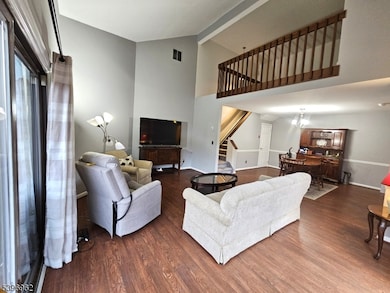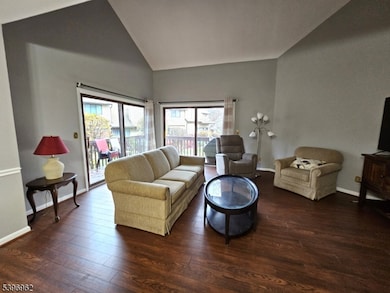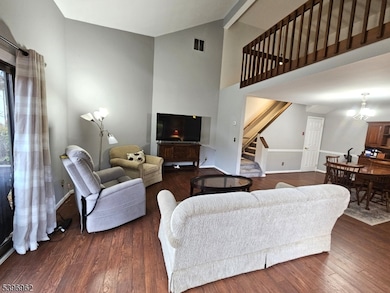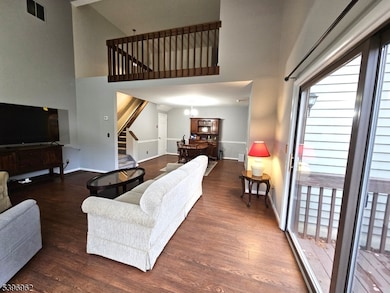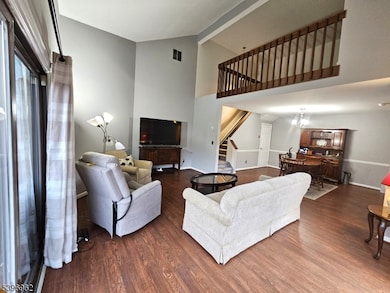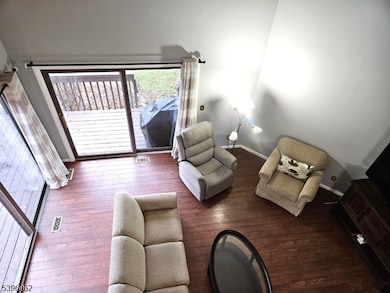2 Sparrow CI Hampton Twp., NJ 07860
Estimated payment $2,922/month
Highlights
- Private Pool
- Deck
- Corner Lot
- Clubhouse
- Loft
- High Ceiling
About This Home
HUGE PRICE REDUCTION!! This Charming 1,569 square foot End Unit in desirable Hampton Commons offers a unique floor plan with an Eat-in Kitchen that is Bright and Cheery with Solid Surface Counters, and Stainless Steel appliances. The Main Living level is Open and includes a Spacious Dining and Living area with Vaulted Ceiling and Sliders to a Wraparound Deck. The second level features an Open Loft area, 2 spacious bedrooms with New Carpet in the Primary bedroom, Loft Area and Stairway, and two Full Baths. The Laundry/Mudroom access from the Garage makes for easy entry, with room for up to 2 additional cars in the Driveway, and Convenient Visitor Parking just across the street. The Full Unfinished Basement offers lots of room for Storage, or it could be finished to Add even more Living Space. This is a well-maintained estate property that is being sold in AS IS condition. Stair lift will be removed prior to closing. -- DON'T MISS THIS OPPORTUNITY! SELLERS ARE MOTIVATED, AND HAVE COMMITTED TO PAYING FOR BUYER'S FIRST 24 MONTHS OF HOA FEES AT CLOSING!
Listing Agent
GENE CRAWFORD
KRUMPFER REALTY GROUP Brokerage Phone: 973-293-0085 Listed on: 11/13/2025
Property Details
Home Type
- Condominium
Est. Annual Taxes
- $5,678
Year Built
- Built in 1986
HOA Fees
- $580 Monthly HOA Fees
Parking
- 1 Car Attached Garage
- Parking Lot
Home Design
- Vinyl Siding
- Tile
Interior Spaces
- 1,569 Sq Ft Home
- High Ceiling
- Thermal Windows
- Window Treatments
- Entrance Foyer
- Loft
- Storage Room
- Utility Room
- Unfinished Basement
- Basement Fills Entire Space Under The House
Kitchen
- Eat-In Kitchen
- Gas Oven or Range
- Dishwasher
Flooring
- Wall to Wall Carpet
- Laminate
- Vinyl
Bedrooms and Bathrooms
- 2 Bedrooms
- Primary bedroom located on second floor
- En-Suite Primary Bedroom
- Walk-In Closet
- Powder Room
- Separate Shower
Laundry
- Laundry Room
- Dryer
- Washer
Home Security
Outdoor Features
- Private Pool
- Deck
Schools
- M. Mckeown Elementary School
- Kittatinny Middle School
- Kittatinny High School
Utilities
- Forced Air Heating and Cooling System
- Underground Utilities
- Gas Water Heater
Community Details
Overview
- Association fees include maintenance-common area, maintenance-exterior, sewer fees, trash collection
Amenities
- Clubhouse
Recreation
- Tennis Courts
- Community Playground
- Community Pool
Pet Policy
- Pets Allowed
Security
- Carbon Monoxide Detectors
- Fire and Smoke Detector
Map
Home Values in the Area
Average Home Value in this Area
Tax History
| Year | Tax Paid | Tax Assessment Tax Assessment Total Assessment is a certain percentage of the fair market value that is determined by local assessors to be the total taxable value of land and additions on the property. | Land | Improvement |
|---|---|---|---|---|
| 2025 | $5,678 | $170,100 | $35,000 | $135,100 |
| 2024 | $5,377 | $170,100 | $35,000 | $135,100 |
| 2023 | $5,377 | $170,100 | $35,000 | $135,100 |
| 2022 | $5,246 | $170,100 | $35,000 | $135,100 |
| 2021 | $5,098 | $170,100 | $35,000 | $135,100 |
| 2020 | $5,079 | $170,100 | $35,000 | $135,100 |
| 2019 | $5,033 | $170,100 | $35,000 | $135,100 |
| 2018 | $4,936 | $170,100 | $35,000 | $135,100 |
| 2017 | $4,836 | $170,100 | $35,000 | $135,100 |
| 2016 | $4,445 | $170,100 | $35,000 | $135,100 |
| 2015 | $4,154 | $170,100 | $35,000 | $135,100 |
| 2014 | $4,103 | $170,100 | $35,000 | $135,100 |
Property History
| Date | Event | Price | List to Sale | Price per Sq Ft | Prior Sale |
|---|---|---|---|---|---|
| 01/24/2026 01/24/26 | Pending | -- | -- | -- | |
| 12/04/2025 12/04/25 | Price Changed | $360,000 | -5.0% | $229 / Sq Ft | |
| 11/13/2025 11/13/25 | For Sale | $379,000 | +61.3% | $242 / Sq Ft | |
| 12/15/2021 12/15/21 | Sold | $235,000 | +2.2% | -- | View Prior Sale |
| 10/12/2021 10/12/21 | Pending | -- | -- | -- | |
| 10/02/2021 10/02/21 | For Sale | $230,000 | -- | -- |
Purchase History
| Date | Type | Sale Price | Title Company |
|---|---|---|---|
| Bargain Sale Deed | $235,000 | Evident Title Agency | |
| Deed | $113,000 | -- | |
| Deed | $76,000 | -- |
Mortgage History
| Date | Status | Loan Amount | Loan Type |
|---|---|---|---|
| Previous Owner | $50,000 | No Value Available | |
| Previous Owner | $61,000 | No Value Available |
Source: Garden State MLS
MLS Number: 3997642
APN: 10-03603-02-00001-0000-CS002
- 44 Sparrow Cir Unit 8
- 39 Oriole Terrace Unit 3
- 5 Bluebird Ct Unit 3
- 32 Rhea Run Unit 2
- 15 Rhea Run Unit R8
- 47 Rhea Run Unit R6
- 28 Peregrine Point
- 137 Hampton House Rd
- 24 Townsend St
- 7 Cherry St
- 105 Lake Ave
- 88 Trinity St
- 108 Lake Ave
- 15 Cherry St
- 40 Park Ave
- 37 Park Ave
- 5 Jefferson St
- 4 Garry Ln
- 39 Halsted St
- 39 Halsted St Unit 2
