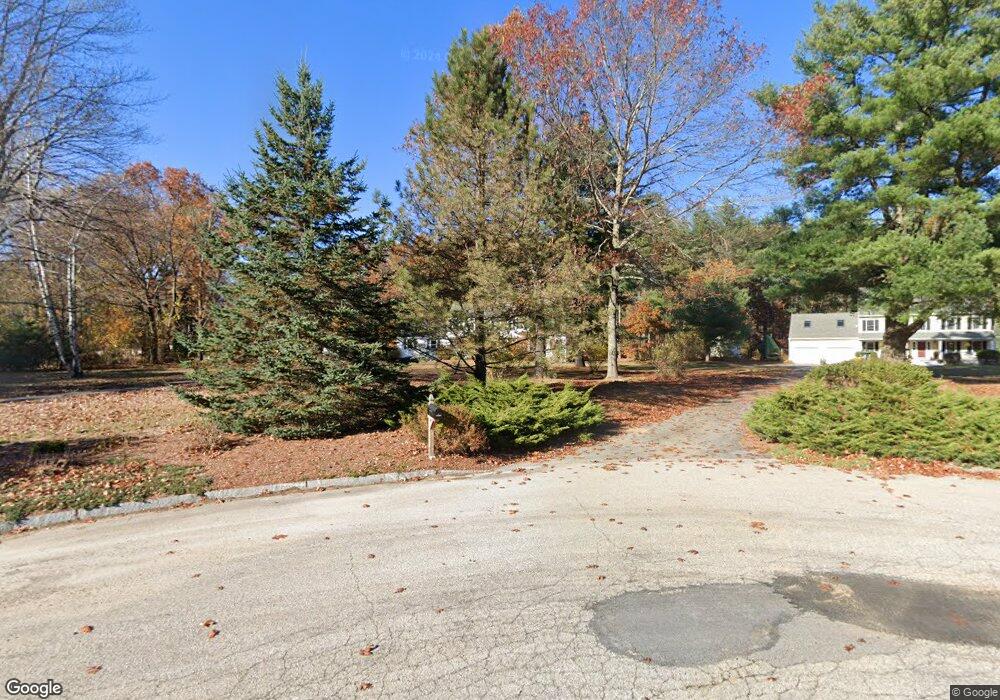2 Spencer Way Merrimac, MA 01860
Estimated Value: $853,000 - $998,000
3
Beds
3
Baths
2,423
Sq Ft
$378/Sq Ft
Est. Value
About This Home
This home is located at 2 Spencer Way, Merrimac, MA 01860 and is currently estimated at $916,286, approximately $378 per square foot. 2 Spencer Way is a home located in Essex County with nearby schools including Pentucket Regional High School.
Ownership History
Date
Name
Owned For
Owner Type
Purchase Details
Closed on
Jun 12, 2024
Sold by
Moynihan T T and Moynihan M
Bought by
Moynihan Sallie A and Moynihan Shaun R
Current Estimated Value
Home Financials for this Owner
Home Financials are based on the most recent Mortgage that was taken out on this home.
Original Mortgage
$487,500
Outstanding Balance
$480,674
Interest Rate
7.22%
Mortgage Type
Stand Alone Refi Refinance Of Original Loan
Estimated Equity
$435,612
Purchase Details
Closed on
May 4, 2021
Sold by
Moynihan Sallie A and Moynihan Shaun R
Bought by
Moyanihan T T and Moyanihan M
Purchase Details
Closed on
Oct 7, 2005
Sold by
Fleming Patrick J and Fleming Tara E
Bought by
Moynihan Shaun R and Moynihan Sallie A
Home Financials for this Owner
Home Financials are based on the most recent Mortgage that was taken out on this home.
Original Mortgage
$344,000
Interest Rate
5.81%
Mortgage Type
Purchase Money Mortgage
Create a Home Valuation Report for This Property
The Home Valuation Report is an in-depth analysis detailing your home's value as well as a comparison with similar homes in the area
Home Values in the Area
Average Home Value in this Area
Purchase History
| Date | Buyer | Sale Price | Title Company |
|---|---|---|---|
| Moynihan Sallie A | -- | None Available | |
| Moynihan Sallie A | -- | None Available | |
| Moyanihan T T | -- | None Available | |
| Moyanihan T | -- | None Available | |
| Moyanihan T T | -- | None Available | |
| Moynihan Shaun R | $430,000 | -- | |
| Moynihan Shaun R | $430,000 | -- |
Source: Public Records
Mortgage History
| Date | Status | Borrower | Loan Amount |
|---|---|---|---|
| Open | Moynihan Sallie A | $487,500 | |
| Closed | Moynihan Sallie A | $487,500 | |
| Previous Owner | Moynihan Shaun R | $325,000 | |
| Previous Owner | Moynihan Shaun R | $344,000 |
Source: Public Records
Tax History Compared to Growth
Tax History
| Year | Tax Paid | Tax Assessment Tax Assessment Total Assessment is a certain percentage of the fair market value that is determined by local assessors to be the total taxable value of land and additions on the property. | Land | Improvement |
|---|---|---|---|---|
| 2025 | $9,349 | $705,600 | $380,200 | $325,400 |
| 2024 | $8,859 | $656,200 | $335,900 | $320,300 |
| 2023 | $8,351 | $565,400 | $301,100 | $264,300 |
| 2022 | $7,972 | $487,900 | $261,800 | $226,100 |
| 2021 | $7,244 | $444,400 | $218,300 | $226,100 |
| 2020 | $6,613 | $444,400 | $218,300 | $226,100 |
| 2019 | $5,866 | $371,000 | $183,400 | $187,600 |
| 2018 | $5,785 | $367,100 | $183,400 | $183,700 |
| 2017 | $5,476 | $335,100 | $157,300 | $177,800 |
| 2016 | $5,352 | $331,200 | $157,300 | $173,900 |
| 2015 | $5,085 | $312,900 | $152,900 | $160,000 |
| 2014 | $4,972 | $312,900 | $152,900 | $160,000 |
Source: Public Records
Map
Nearby Homes
- 4 Spencer Way
- 11 Bear Hill Rd
- 15 Bear Hill Rd
- 13 Bear Hill Rd
- 9 Bear Hill Rd
- 3 Spencer Way
- 8 Bear Hill Rd
- 1 Spencer Way
- 16 Bear Hill Rd
- 18 Bear Hill Rd Unit 20
- 12 Bear Hill Rd
- 14 Bear Hill Rd
- 17 Bear Hill Rd
- 10 Bear Hill Rd
- 28 Veterans Way
- 26 Veterans Way
- 28 Veterans Way Unit 20
- 28 Veterans Way Unit 28
- 34 Veterans Way
- 32 Veterans Way
