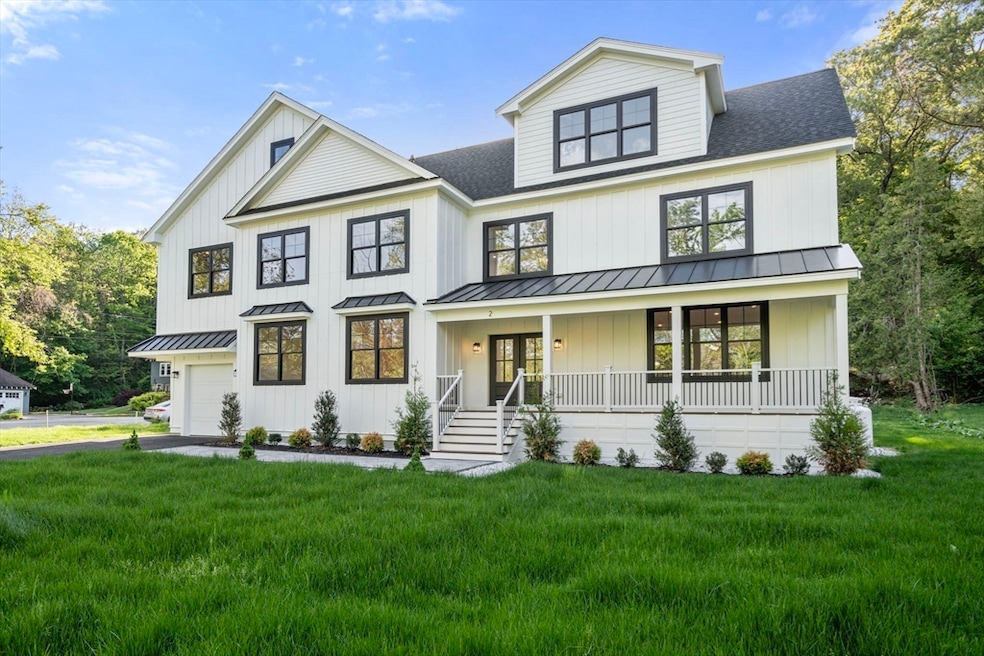2 Spring Meadow Dr Southborough, MA 01772
Estimated payment $9,397/month
Highlights
- Open Floorplan
- Custom Closet System
- Vaulted Ceiling
- Mary E Finn School Rated A-
- Colonial Architecture
- Wood Flooring
About This Home
Experience modern luxury in this brand-new colonial, ideally sited on a peaceful cul-de-sac in sought-after Southboro. The grand, covered front porch welcomes you to impressive double entry doors and a light-filled foyer separating a formal dining area from the sunlit living/family room, highlighted by a stunning stone wall, granite propane fireplace, and seamless connection to the open-concept kitchen. The chef’s kitchen boasts a massive granite island, high-end appliances, a wine fridge, and direct access to the garage. Ascend the illuminated staircase to discover an inviting entertainment room, 4 spacious bedrooms—including a primary suite with a walk-in closet and spa-like bath—and conveniently located laundry. With 3 bathrooms upstairs, a 4th on the main level, plus an expansive open third floor with an extra bath for gatherings, this home offers flexibility and space. Quality hardwood floors, upgraded cabinetry, stone exterior pathways, and proximity to major routes.
Listing Agent
Jose Natal Goncalves
Mega Realty Services Listed on: 06/16/2025
Home Details
Home Type
- Single Family
Est. Annual Taxes
- $12,001
Year Built
- Built in 2023
Lot Details
- 0.37 Acre Lot
- Property is zoned RB
Parking
- 1 Car Attached Garage
- Driveway
- Open Parking
Home Design
- Colonial Architecture
- Frame Construction
- Foam Insulation
- Shingle Roof
- Concrete Perimeter Foundation
Interior Spaces
- 4,851 Sq Ft Home
- Open Floorplan
- Wet Bar
- Vaulted Ceiling
- Recessed Lighting
- Decorative Lighting
- Light Fixtures
- Insulated Windows
- Bay Window
- Sliding Doors
- Living Room with Fireplace
- Storage Room
Kitchen
- Range with Range Hood
- Microwave
- Dishwasher
- Wine Refrigerator
- Wine Cooler
- Stainless Steel Appliances
- Kitchen Island
- Solid Surface Countertops
- Pot Filler
Flooring
- Wood
- Ceramic Tile
Bedrooms and Bathrooms
- 4 Bedrooms
- Primary bedroom located on second floor
- Custom Closet System
- Dual Closets
- Walk-In Closet
- 5 Full Bathrooms
- Dual Vanity Sinks in Primary Bathroom
- Bathtub with Shower
- Separate Shower
Laundry
- Laundry Room
- Laundry on upper level
- Washer and Electric Dryer Hookup
Outdoor Features
- Balcony
- Enclosed Patio or Porch
Utilities
- Forced Air Heating and Cooling System
- Heating System Uses Propane
- 220 Volts
- Tankless Water Heater
- Private Sewer
Community Details
- No Home Owners Association
Listing and Financial Details
- Assessor Parcel Number M:002.0 B:0000 L:0072.0,1662029
Map
Home Values in the Area
Average Home Value in this Area
Tax History
| Year | Tax Paid | Tax Assessment Tax Assessment Total Assessment is a certain percentage of the fair market value that is determined by local assessors to be the total taxable value of land and additions on the property. | Land | Improvement |
|---|---|---|---|---|
| 2025 | $12,001 | $869,000 | $263,700 | $605,300 |
| 2024 | $5,963 | $428,700 | $263,700 | $165,000 |
| 2023 | $5,705 | $386,500 | $244,800 | $141,700 |
| 2022 | $5,491 | $337,300 | $217,000 | $120,300 |
| 2021 | $5,260 | $324,500 | $200,900 | $123,600 |
| 2020 | $5,096 | $305,900 | $185,800 | $120,100 |
| 2019 | $4,896 | $292,500 | $173,900 | $118,600 |
| 2018 | $4,581 | $283,800 | $169,200 | $114,600 |
| 2017 | $4,421 | $269,900 | $157,400 | $112,500 |
| 2016 | $3,866 | $244,400 | $148,000 | $96,400 |
| 2015 | $3,606 | $225,100 | $134,300 | $90,800 |
Property History
| Date | Event | Price | Change | Sq Ft Price |
|---|---|---|---|---|
| 08/23/2025 08/23/25 | Price Changed | $1,590,000 | -5.9% | $328 / Sq Ft |
| 06/16/2025 06/16/25 | For Sale | $1,690,000 | +382.9% | $348 / Sq Ft |
| 06/02/2022 06/02/22 | Sold | $350,000 | 0.0% | $288 / Sq Ft |
| 05/08/2022 05/08/22 | Pending | -- | -- | -- |
| 05/05/2022 05/05/22 | For Sale | $350,000 | -- | $288 / Sq Ft |
Purchase History
| Date | Type | Sale Price | Title Company |
|---|---|---|---|
| Deed | -- | -- |
Mortgage History
| Date | Status | Loan Amount | Loan Type |
|---|---|---|---|
| Open | $70,000 | Stand Alone Refi Refinance Of Original Loan | |
| Open | $751,000 | Stand Alone Refi Refinance Of Original Loan | |
| Closed | $647,000 | Purchase Money Mortgage |
Source: MLS Property Information Network (MLS PIN)
MLS Number: 73391783
APN: SBOR-000002-000000-000072
- 221 Parkerville Rd
- 44 Gilmore Rd
- 54 Gilmore Rd
- 35 Lincoln St
- 37 Lincoln St
- 9 Highcroft Way Unit 9
- 60 Wedgewood Dr
- 118 Southville Rd
- 31 Forest Ln Unit 31
- 8 Parker St
- 2 Aikens Rd
- 217 Cordaville Rd
- 7 Rockpoint Rd
- 12 Summit Rd
- 33 Ted Ln
- 11 Skylar Dr
- 24 Greenwood Rd
- 6 Everett Cir
- 41 Darlene Dr
- 9 Wentworth Dr
- 1 Homestead Blvd
- 6 Lincoln St
- 4 Summit Way Unit 1
- 13 Sarsen Stone Way
- 1200 Madison Place
- 6 John Matthews Rd
- 68 Flagg Rd Unit A
- 5 Breakneck Hill Rd Unit A
- 7 Locust Ln
- 13 Macneill Dr Unit 1
- 4 Hilltop Dr Unit 2
- 35 Magnolia Dr Unit 35
- 1800 Computer Dr
- 126 Cordaville Rd Unit 1F
- 29 Aspen Way
- 25 Connector Rd
- 19 Connector Rd
- 10 Cirrus Dr
- 1 Windsor Ridge Dr
- 85 E Main St Unit 85







