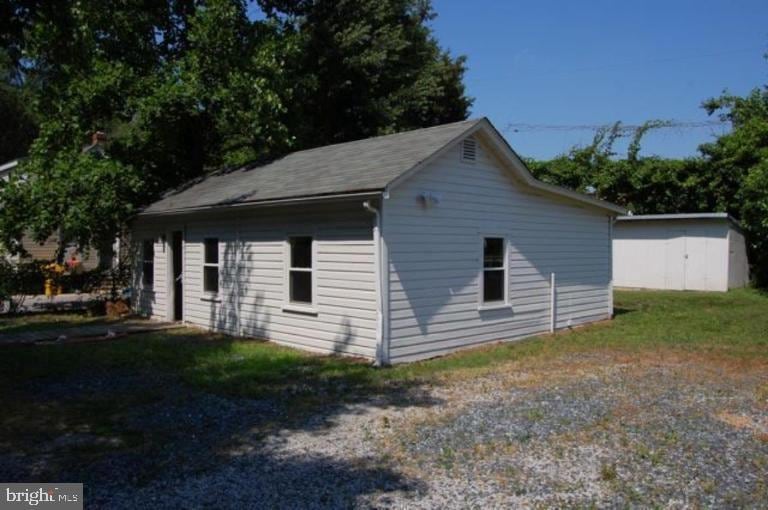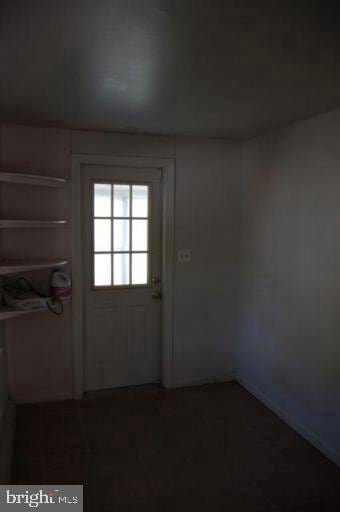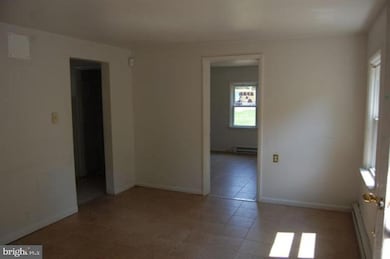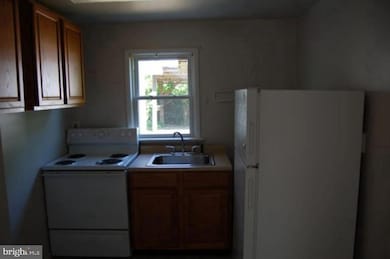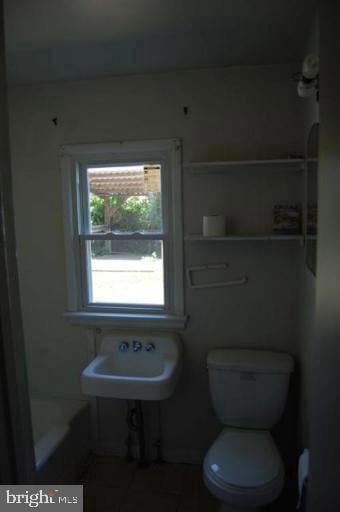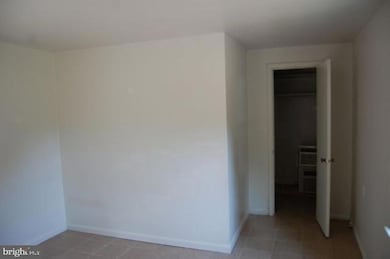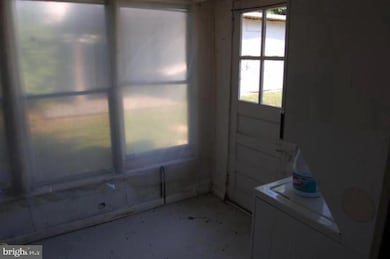2 Spruce Ln Annapolis, MD 21401
Parole Neighborhood
1
Bed
1
Bath
616
Sq Ft
6,664
Sq Ft Lot
Highlights
- Rambler Architecture
- Eat-In Kitchen
- Electric Baseboard Heater
- No HOA
- Shed
About This Home
CHARMING ONE LEVEL HOME WITHIN WALKING DISTANCE OF THE ANNAPOLIS MALL AND PUBLIC TRANSPORTATION!
Listing Agent
(410) 370-2769 herb@accuraterealtyaa.com Accurate Realty & Management LLC Listed on: 11/05/2025
Home Details
Home Type
- Single Family
Year Built
- Built in 1940
Lot Details
- 6,664 Sq Ft Lot
- Property is in average condition
- Property is zoned C2
Home Design
- Rambler Architecture
- Frame Construction
Interior Spaces
- 616 Sq Ft Home
- Property has 1 Level
Kitchen
- Eat-In Kitchen
- Kitchen in Efficiency Studio
- Gas Oven or Range
Bedrooms and Bathrooms
- 1 Main Level Bedroom
- 1 Full Bathroom
Laundry
- Dryer
- Washer
Parking
- Driveway
- Off-Street Parking
Outdoor Features
- Shed
Utilities
- Electric Baseboard Heater
- Electric Water Heater
- Septic Pump
Listing and Financial Details
- Residential Lease
- Security Deposit $1,750
- $1,750 Move-In Fee
- No Smoking Allowed
- 12-Month Lease Term
- Available 1/1/26
- $50 Application Fee
- $150 Repair Deductible
- Assessor Parcel Number 020219712515500
Community Details
Overview
- No Home Owners Association
- J H Crandall Subdivision
- Property Manager
Pet Policy
- Pets allowed on a case-by-case basis
- Pet Deposit $250
Map
Property History
| Date | Event | Price | List to Sale | Price per Sq Ft |
|---|---|---|---|---|
| 12/19/2025 12/19/25 | Price Changed | $1,650 | -5.7% | $3 / Sq Ft |
| 11/05/2025 11/05/25 | For Rent | $1,750 | +16.7% | -- |
| 01/01/2024 01/01/24 | Rented | $1,500 | 0.0% | -- |
| 08/17/2023 08/17/23 | For Rent | $1,500 | +57.9% | -- |
| 08/16/2012 08/16/12 | Under Contract | -- | -- | -- |
| 07/13/2012 07/13/12 | For Rent | $950 | 0.0% | -- |
| 07/13/2012 07/13/12 | Rented | $950 | -- | -- |
Source: Bright MLS
Source: Bright MLS
MLS Number: MDAA2130598
APN: 02-197-12515500
Nearby Homes
- 208 Sellew Rd
- 2175 Glencrest Cir
- 1915 Towne Centre Blvd Unit 606
- 1915 Towne Centre Blvd Unit 1001
- 1915 Towne Centre Blvd Unit 502
- 1915 Towne Centre Blvd Unit 301
- 1915 Towne Centre Blvd Unit 807
- 1915 Towne Centre Blvd Unit 405 & 406
- 1915 Towne Centre Blvd Unit 1210
- 1915 Towne Centre Blvd Unit 1004
- 1915 Towne Centre Blvd Unit 707
- 1915 Towne Centre Blvd Unit 402
- 2555 Riva Rd
- 524 Ridge Rd
- 1974 Scotts Crossing Way
- 2155 Scotts Crossing Ct Unit 303
- 2157 Scotts Crossing Ct Unit 204
- 108 Harbour Heights Dr
- 606 James Walker Place
- 547 Leftwich Ln Unit 88
- 130 Lubrano Dr
- 2494 Riva Rd
- 116 Stone Point Dr
- 1903 Towne Centre Blvd
- 2574 Riva Rd Unit 19A
- 1910 Towne Centre Blvd
- 1915 Towne Centre Blvd Unit 309
- 2445 Holly Ave
- 2553 Riva Rd
- 100 Francis Noel Way
- 557 Leftwich
- 803 Francis Harris Place
- 619 Admiral Dr Unit 102
- 251 Admiral Cochrane Dr
- 2001 Harbour Gates Dr
- 2047 Boardley Rd
- 1833 B Drew St
- 2003 Phillips Terrace Unit 6
- 2015 Gov Thomas Bladen Way Unit 104
- 1901 West St
