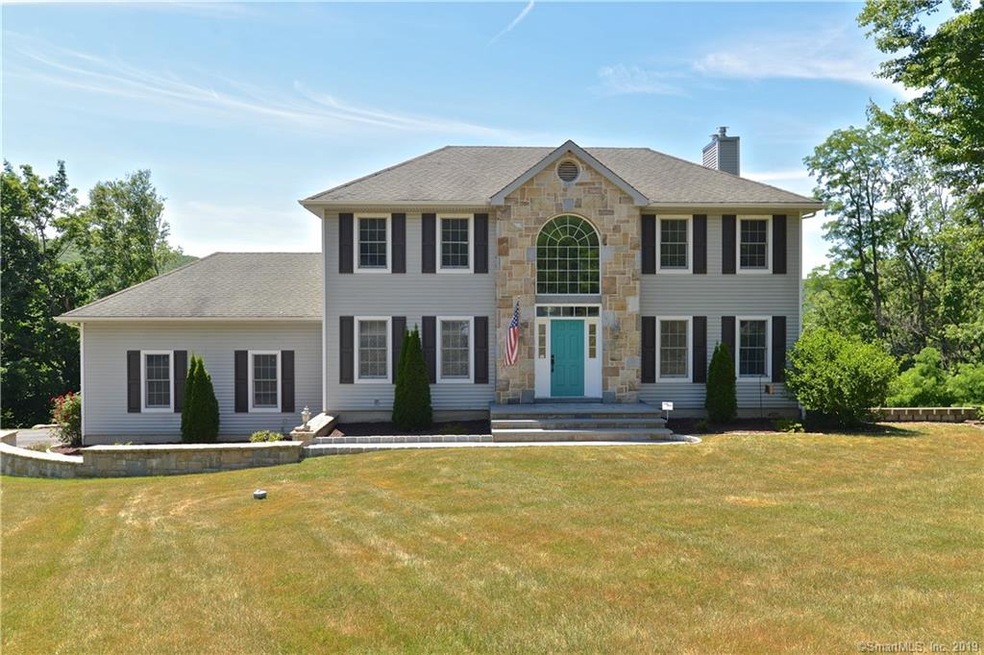
2 Squantz View Dr New Fairfield, CT 06812
Sherman NeighborhoodHighlights
- Waterfront
- 2.88 Acre Lot
- Deck
- New Fairfield Middle School Rated A-
- Colonial Architecture
- Attic
About This Home
As of May 2019Set on ~3 lush acres, this refined Colonial blends elegance & casual comfort. A soaring tiled entry, spacious rooms w/9' ceilings & hardwood floors enhance the natural light throughout the main level. Both formal living & dining rooms are perfectly suited for special occasions. An open design for the kitchen and family room is just what makes this house a home! Meal prep is a breeze w/ample workspace & excellent storage. The kitchen & dining area flows to the family room: keeping everyone connected. Other features include a stone fireplace & sliders to the deck. Upper level bedrooms are generous in size & carpeted. The master bedroom boasts a full bath w/double vanity, jetted tub & shower; walk in closet; & ceiling fan. With peaceful views of Squantz Pond, a fenced backyard, beautiful masonry, and a curved rail garden bridge, this property is like no other! AHS Home Warranty is included!
Last Agent to Sell the Property
William Pitt Sotheby's Int'l License #RES.0761448 Listed on: 02/15/2019

Home Details
Home Type
- Single Family
Est. Annual Taxes
- $9,088
Year Built
- Built in 1991
Lot Details
- 2.88 Acre Lot
- Waterfront
- Level Lot
Home Design
- Colonial Architecture
- Concrete Foundation
- Frame Construction
- Asphalt Shingled Roof
- Vinyl Siding
Interior Spaces
- 2,700 Sq Ft Home
- 1 Fireplace
- Entrance Foyer
- Water Views
- Attic or Crawl Hatchway Insulated
- Home Security System
Kitchen
- Oven or Range
- Microwave
- Dishwasher
Bedrooms and Bathrooms
- 4 Bedrooms
Unfinished Basement
- Walk-Out Basement
- Basement Fills Entire Space Under The House
Parking
- 2 Car Attached Garage
- Parking Deck
- Automatic Garage Door Opener
- Driveway
Outdoor Features
- Deck
Utilities
- Central Air
- Heating System Uses Oil Above Ground
- Heating System Uses Propane
- Private Company Owned Well
- Propane Water Heater
- Cable TV Available
Community Details
- No Home Owners Association
Ownership History
Purchase Details
Home Financials for this Owner
Home Financials are based on the most recent Mortgage that was taken out on this home.Purchase Details
Home Financials for this Owner
Home Financials are based on the most recent Mortgage that was taken out on this home.Purchase Details
Purchase Details
Purchase Details
Purchase Details
Similar Homes in the area
Home Values in the Area
Average Home Value in this Area
Purchase History
| Date | Type | Sale Price | Title Company |
|---|---|---|---|
| Warranty Deed | $400,000 | -- | |
| Warranty Deed | $390,000 | -- | |
| Quit Claim Deed | -- | -- | |
| Foreclosure Deed | -- | -- | |
| Warranty Deed | $559,900 | -- | |
| Warranty Deed | $320,000 | -- | |
| Warranty Deed | $230,000 | -- |
Mortgage History
| Date | Status | Loan Amount | Loan Type |
|---|---|---|---|
| Open | $374,305 | Balloon | |
| Closed | $380,000 | Purchase Money Mortgage | |
| Previous Owner | $350,600 | No Value Available |
Property History
| Date | Event | Price | Change | Sq Ft Price |
|---|---|---|---|---|
| 05/29/2019 05/29/19 | Sold | $400,000 | -10.1% | $148 / Sq Ft |
| 03/22/2019 03/22/19 | Pending | -- | -- | -- |
| 02/15/2019 02/15/19 | For Sale | $444,900 | +14.1% | $165 / Sq Ft |
| 01/02/2014 01/02/14 | Sold | $390,000 | -3.7% | $145 / Sq Ft |
| 12/03/2013 12/03/13 | Pending | -- | -- | -- |
| 10/10/2013 10/10/13 | For Sale | $404,900 | -- | $150 / Sq Ft |
Tax History Compared to Growth
Tax History
| Year | Tax Paid | Tax Assessment Tax Assessment Total Assessment is a certain percentage of the fair market value that is determined by local assessors to be the total taxable value of land and additions on the property. | Land | Improvement |
|---|---|---|---|---|
| 2025 | $11,246 | $427,100 | $150,200 | $276,900 |
| 2024 | $10,741 | $294,100 | $128,800 | $165,300 |
| 2023 | $10,264 | $294,100 | $128,800 | $165,300 |
| 2022 | $9,549 | $294,100 | $128,800 | $165,300 |
| 2021 | $9,549 | $294,100 | $128,800 | $165,300 |
| 2020 | $8,994 | $294,100 | $128,800 | $165,300 |
| 2019 | $9,183 | $297,200 | $135,800 | $161,400 |
| 2018 | $9,088 | $297,200 | $135,800 | $161,400 |
| 2017 | $8,863 | $297,200 | $135,800 | $161,400 |
| 2016 | $8,524 | $297,200 | $135,800 | $161,400 |
| 2015 | $8,524 | $297,200 | $135,800 | $161,400 |
| 2014 | $9,052 | $347,100 | $146,600 | $200,500 |
Agents Affiliated with this Home
-

Seller's Agent in 2019
Kellie Martone
William Pitt
(203) 948-1034
2 in this area
136 Total Sales
-

Buyer's Agent in 2019
Amanda Saraceno
Keller Williams Realty Group
(914) 720-1625
66 Total Sales
-

Seller's Agent in 2014
Ed Villeda
William Pitt
(120) 324-9458
218 Total Sales
Map
Source: SmartMLS
MLS Number: 170164424
APN: NFAI-000002-000005-000028
- 16 Oak St
- 19 Candle Hill Rd
- 348 State Route 39
- 11 Squantz View Dr
- 3B Flak Ln
- 14 Hilltop Dr
- 2 Pleasant View Rd
- 4 Wanzer Hill Rd
- 256 State Route 39
- 5 Laurel Hill Rd N
- 8 Heritage Island Rd
- 3 Bogus Hill Rd
- 155 Shortwoods Rd
- 3-20 Wagon Wheel Rd
- 0 Wagon Wheel Rd Unit 24065102
- 0 Rte 39 South State Route
- 162 Shortwoods Rd
- 3 Mountain Laurel Dr
- 11 Knollcrest Rd
- 5 Stone Wall Ln
