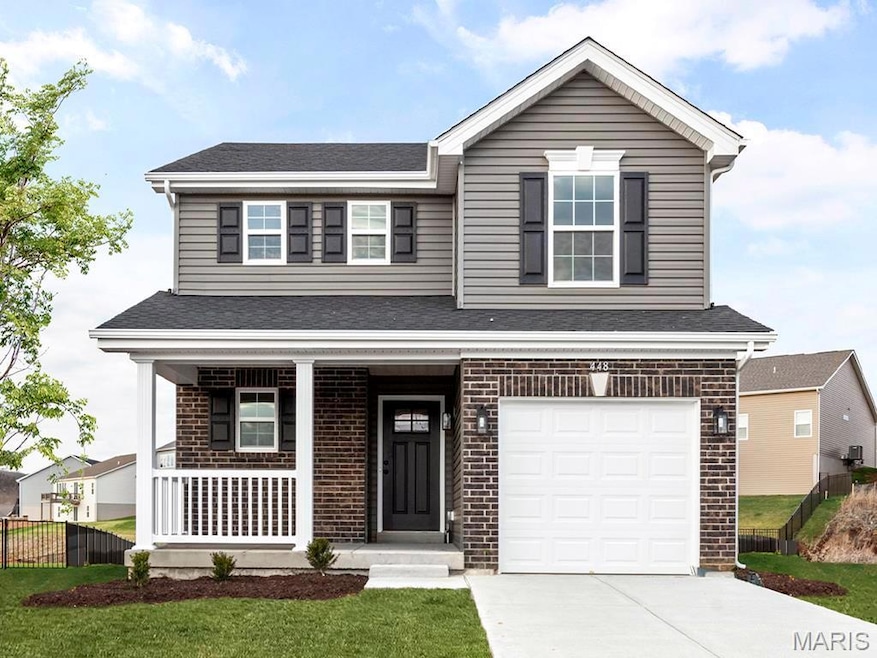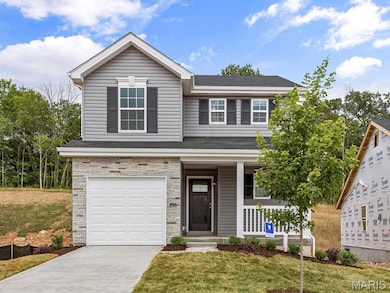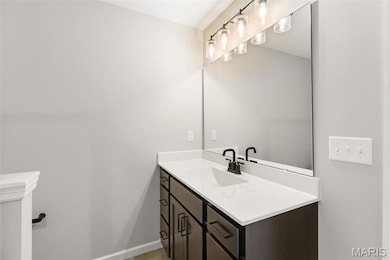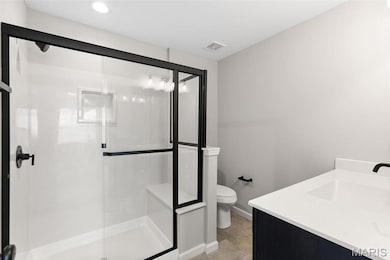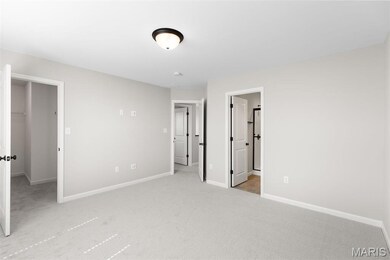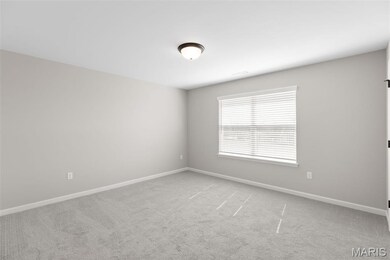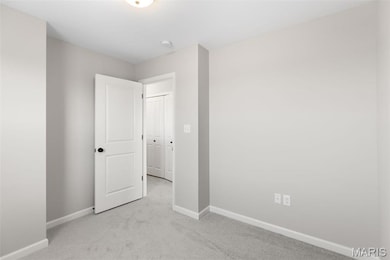2 St James at Parkview Commons Gray Summit, MO 63069
Estimated payment $1,551/month
Highlights
- New Construction
- Traditional Architecture
- Stainless Steel Appliances
- Open Floorplan
- Breakfast Room
- Fireplace
About This Home
Pre-Construction. TO BE BUILT home ready for you to personalize! LIST PRICE and PHOTOS reflect the 2BR, 2.5BA + loft St. James two story. Pricing will vary depending on various interior/exterior selections. This home offers an open floorplan with a spacious family room that flows into the dining area & kitchen, which features ample cabinetry & an optional breakfast bar for extra seating. Upstairs, the master bedroom includes a walk-in closet & private bath, along with one or two additional bedrooms (or a loft), a full bath, & a convenient laundry area. One car garage, main floor powder room, soffits & fascia, & more! Additional choices include bay windows in family room or dining room, fireplace, & luxury master bath. Parkview is a new home community by McBride Homes, featuring sidewalks, green spaces, and a family-friendly atmosphere near I-44, shopping, & dining. Enjoy peace of mind with McBride Homes’ 10 year builders warranty & incredible customer service! Display photos shown.
Home Details
Home Type
- Single Family
Parking
- 1 Car Attached Garage
Home Design
- New Construction
- Traditional Architecture
- Frame Construction
- Composition Roof
- Vinyl Siding
Interior Spaces
- 1,378 Sq Ft Home
- 2-Story Property
- Open Floorplan
- Ceiling Fan
- Fireplace
- Low Emissivity Windows
- Insulated Windows
- Window Treatments
- Panel Doors
- Entrance Foyer
- Family Room
- Breakfast Room
- Combination Kitchen and Dining Room
- Carpet
- Basement Fills Entire Space Under The House
Kitchen
- Electric Oven
- Electric Range
- Microwave
- Dishwasher
- Stainless Steel Appliances
- Disposal
Bedrooms and Bathrooms
- 3 Bedrooms
- Walk-In Closet
Home Security
- Storm Windows
- Fire and Smoke Detector
Schools
- Coleman Elem. Elementary School
- Meramec Valley Middle School
- Pacific High School
Utilities
- Forced Air Heating and Cooling System
- Heating System Uses Natural Gas
- Underground Utilities
- Gas Water Heater
Community Details
- Built by McBride Homes
Listing and Financial Details
- Home warranty included in the sale of the property
Map
Home Values in the Area
Average Home Value in this Area
Property History
| Date | Event | Price | List to Sale | Price per Sq Ft |
|---|---|---|---|---|
| 01/30/2026 01/30/26 | Price Changed | $245,900 | +1.2% | $178 / Sq Ft |
| 08/29/2025 08/29/25 | Price Changed | $242,900 | -0.8% | $176 / Sq Ft |
| 05/18/2025 05/18/25 | Price Changed | $244,900 | +2.1% | $178 / Sq Ft |
| 04/23/2025 04/23/25 | Price Changed | $239,900 | 0.0% | $174 / Sq Ft |
| 04/23/2025 04/23/25 | For Sale | $239,900 | -- | $174 / Sq Ft |
| 04/23/2025 04/23/25 | Off Market | -- | -- | -- |
Source: MARIS MLS
MLS Number: MIS25025489
- 2 Aspen at Parkview Manors
- 2 Manors
- 2 Summerfield at Parkview Common
- 2 Berwick at Parkview Manors
- 2 Maple at Parkview Manors
- 2 Sterling at Parkview Manors
- 2 Royal II at Parkview Manors
- 2 Ashford at Parkview Manors
- 1477 Meramec Ave
- 35, 36 Missouri Ave
- 1654 Missouri Ave
- 308 Crosby Dr
- 1829 Ridge Ln
- 2243 Jean Ave
- 667 #9 Highlands Rd
- 668 #12 Highlands Ct Ct
- 53 Cedar Field Dr
- 0 Bar Rd Unit MAR25005816
- 2016 Las Brisas Ln
- 42 Cedar Ledge
- 155 Summit Valley Loop
- 2615 Lisa Ln
- 1517 W Pacific St
- 619 Palisades Dr
- 5333 Spaunhorst Farm Rd Unit One
- 447 Meramec View Dr
- 101 Chapel Ridge Dr
- 464 Hill Drive Ct
- 400 Legends Terrace Dr
- 125 S Central Ave Unit B
- 1235 Wild Horse Creek Rd
- 2606 Walnut Ave
- 17052 Sandalwood Creek Dr Unit E
- 114 Delmar Ave Unit 114
- 16504 Forest Pine Dr
- 16030 Surfview Ct
- 2666 Regal Pine Ct
- 98 Waterside Dr
- 17 Woodland Oaks Dr Unit Woodland Oaks
- 16318 Truman Rd
