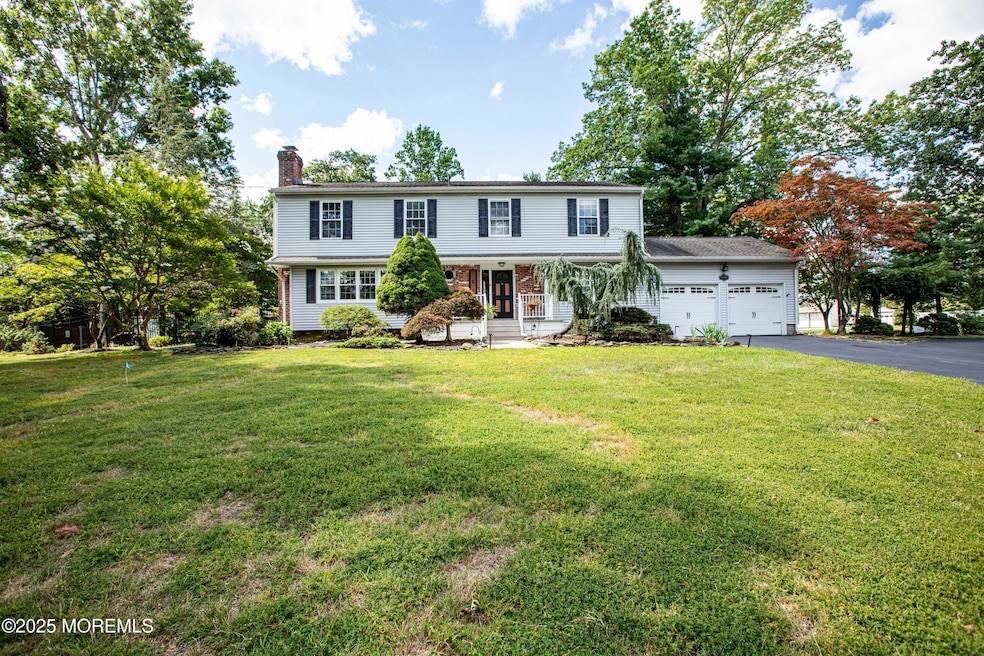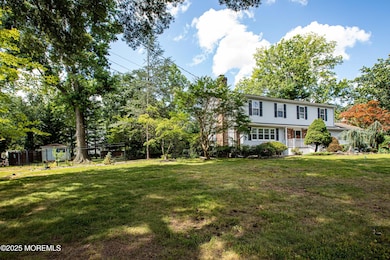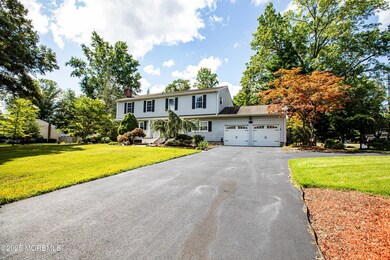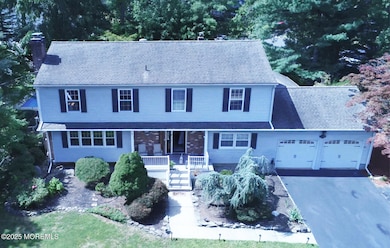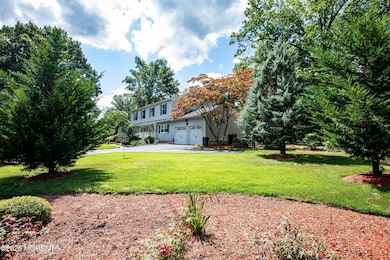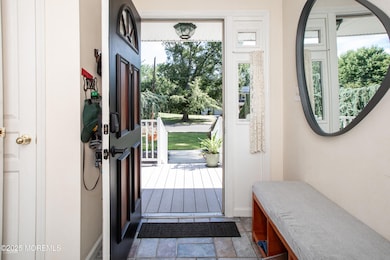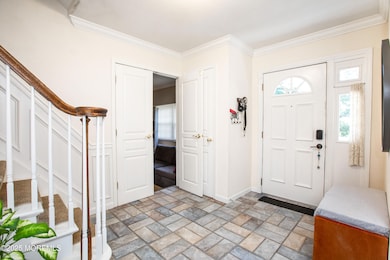2 Stanford Ct East Windsor, NJ 08520
Estimated payment $5,494/month
Highlights
- In Ground Pool
- Colonial Architecture
- Recreation Room
- New Kitchen
- Deck
- Engineered Wood Flooring
About This Home
Welcome to 2 Stanford Court — where classic colonial elegance meets modern refinement. Perfectly situated at the end of a peaceful on cul-de-sac a lush, oversized lot, this beautifully updated 5- bedroom, 3.5 -bath home features an expansive master suite with dual walk-in closets, a renovated first-floor bathroom, and a stylish gourmet kitchen with quartz countertops. Enjoy year round entertaining with a cozy fireplace in the living room, lunch on the floating deck, evening cocktails on the screened-in porch, or summer relaxation by your private pool. With its seamless blend of comfort and sophistication, this home offers a retreat-like lifestyle in a prestigious East Windsor neighborhood.
Home Details
Home Type
- Single Family
Est. Annual Taxes
- $15,338
Year Built
- Built in 1970
Lot Details
- 0.71 Acre Lot
- Cul-De-Sac
- Fenced
- Corner Lot
Parking
- 2 Car Attached Garage
Home Design
- Colonial Architecture
- Brick Exterior Construction
- Shingle Roof
- Aluminum Siding
Interior Spaces
- 2,392 Sq Ft Home
- 2-Story Property
- Gas Fireplace
- Bay Window
- French Doors
- Entrance Foyer
- Living Room
- Dining Room
- Recreation Room
- Bonus Room
- Sun or Florida Room
- Screened Porch
- Dryer
- Attic
Kitchen
- New Kitchen
- Gas Cooktop
- Stove
- Microwave
- Dishwasher
- Kitchen Island
Flooring
- Engineered Wood
- Carpet
- Ceramic Tile
Bedrooms and Bathrooms
- 5 Bedrooms
- Main Floor Bedroom
- Primary bedroom located on second floor
- Walk-In Closet
- Primary Bathroom is a Full Bathroom
- Primary Bathroom includes a Walk-In Shower
Finished Basement
- Heated Basement
- Recreation or Family Area in Basement
Pool
- In Ground Pool
- Outdoor Pool
Outdoor Features
- Deck
- Shed
Schools
- Kreps Middle School
- Hightstown School
Utilities
- Forced Air Heating and Cooling System
- Heating System Uses Natural Gas
- Natural Gas Water Heater
Community Details
- No Home Owners Association
Listing and Financial Details
- Exclusions: Personal Belonings
- Assessor Parcel Number 01-00066-0000-00048
Map
Home Values in the Area
Average Home Value in this Area
Tax History
| Year | Tax Paid | Tax Assessment Tax Assessment Total Assessment is a certain percentage of the fair market value that is determined by local assessors to be the total taxable value of land and additions on the property. | Land | Improvement |
|---|---|---|---|---|
| 2025 | $15,338 | $417,600 | $202,000 | $215,600 |
| 2024 | $14,521 | $412,300 | $202,000 | $210,300 |
| 2023 | $14,521 | $412,300 | $202,000 | $210,300 |
| 2022 | $14,146 | $412,300 | $202,000 | $210,300 |
| 2021 | $14,043 | $412,300 | $202,000 | $210,300 |
| 2020 | $14,059 | $412,300 | $202,000 | $210,300 |
| 2019 | $13,932 | $412,300 | $202,000 | $210,300 |
| 2018 | $13,750 | $412,300 | $202,000 | $210,300 |
| 2017 | $13,738 | $412,300 | $202,000 | $210,300 |
| 2016 | $13,544 | $412,300 | $202,000 | $210,300 |
| 2015 | $13,280 | $412,300 | $202,000 | $210,300 |
| 2014 | $13,124 | $412,300 | $202,000 | $210,300 |
Property History
| Date | Event | Price | List to Sale | Price per Sq Ft | Prior Sale |
|---|---|---|---|---|---|
| 10/30/2025 10/30/25 | Pending | -- | -- | -- | |
| 09/28/2025 09/28/25 | Price Changed | $800,000 | -3.6% | $334 / Sq Ft | |
| 09/10/2025 09/10/25 | Price Changed | $830,000 | -4.0% | $347 / Sq Ft | |
| 08/05/2025 08/05/25 | For Sale | $865,000 | +10.2% | $362 / Sq Ft | |
| 07/31/2024 07/31/24 | Sold | $785,000 | +1.3% | $328 / Sq Ft | View Prior Sale |
| 05/15/2024 05/15/24 | For Sale | $775,000 | +6.2% | $324 / Sq Ft | |
| 10/16/2023 10/16/23 | Sold | $730,000 | +12.3% | $305 / Sq Ft | View Prior Sale |
| 08/21/2023 08/21/23 | Pending | -- | -- | -- | |
| 08/17/2023 08/17/23 | For Sale | $650,000 | -- | $272 / Sq Ft |
Purchase History
| Date | Type | Sale Price | Title Company |
|---|---|---|---|
| Deed | $785,000 | Group 21 Title | |
| Deed | $785,000 | Group 21 Title | |
| Deed | $730,000 | First American Title | |
| Quit Claim Deed | -- | -- | |
| Deed | $210,000 | -- |
Mortgage History
| Date | Status | Loan Amount | Loan Type |
|---|---|---|---|
| Open | $667,250 | New Conventional | |
| Closed | $667,250 | New Conventional | |
| Previous Owner | $547,500 | New Conventional |
Source: MOREMLS (Monmouth Ocean Regional REALTORS®)
MLS Number: 22523484
APN: 01-00066-0000-00048
- 180 Dorchester Dr
- 302 Blanketflower Ln
- 6 Grande Blvd
- 36 Holtz Way
- 55 Rainflower Ln
- 17 Grande Blvd
- 42 Holtz Way
- 21 Holtz Way
- 13 Holtz Way
- Rosehayn Elite Plan at Regency at West Windsor
- Victory Plan at Regency at West Windsor
- Victory Elite Plan at Regency at West Windsor
- Cloverhill Elite Plan at Regency at West Windsor
- 17 Cooper Ct
- Cloverhill Plan at Regency at West Windsor
- Rosehayn Plan at Regency at West Windsor
- 6 Cherry Ln
- 8 Cherry Ln
- 3 Cherry Ln
- 10 Cherry Ln
