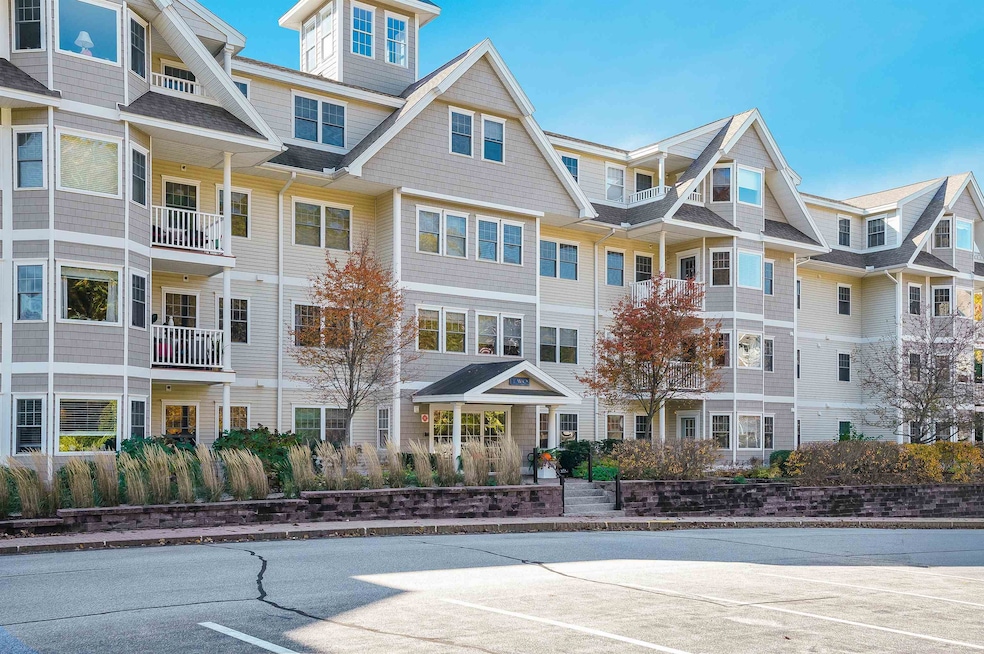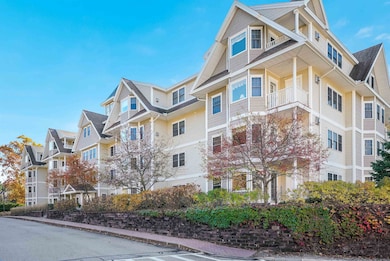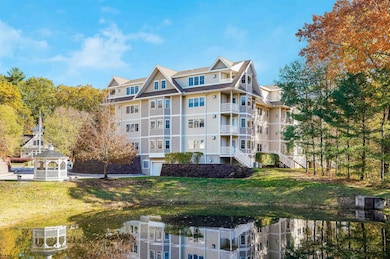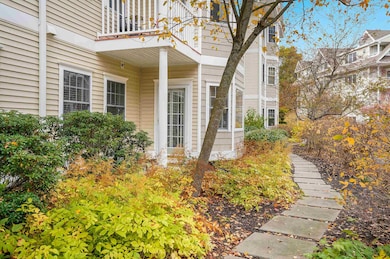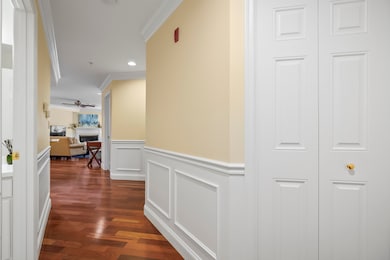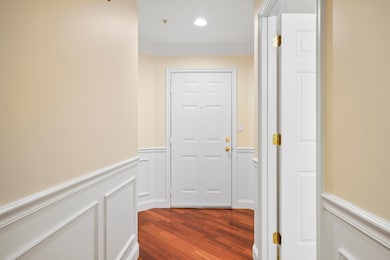2 Sterling Hill Ln Unit 211 Exeter, NH 03833
Estimated payment $3,303/month
Highlights
- Pond
- Wood Flooring
- Gazebo
- Cooperative Middle School Rated A-
- Open Floorplan
- 1 Car Direct Access Garage
About This Home
Location, Location, Location...Live life along the seacoast; Gracefully age in place in this vibrant 55+ community; located on 16 acres in desirable Sterling Hill. Meticulously maintained, beautiful 2 bdrm - 2 bath first floor unit. Gorgeous Brazilian cherry floors highlight the open concept dining and living area enhanced with wainscoting and crown molding. Kitchen highlights granite countertops, cherry cabinets, and modern stainless-steel appliances. Relax in the comfort & ambiance of the gas corner fireplace in the living room. Patio and private side entrance off LR offers another point of entry/exit for you and your guests. Spacious Primary bedroom with new carpet and ensuite bathroom. Multifunctional 2nd bedroom complete with new carpet, murphy bed & wall mounted tv offers flexibility as a guest rm, den, home office, or all three. Building has an elevator and lower-level heated garage and storage. Wandering outside, enjoy the beautifully landscaped grounds, perennial beds and screened gazebo overlooking a water fountain pond. Amenities include: Club house w/full kitchen, couches and tables for group gatherings/games, office area with computers, outdoor patio w/gas grills, and fitness center. Located minutes to historic downtown Exeter and 7.5 miles to the beach; conveniently located near parks, golf courses, medical/dental/hospital, pharmacies, banks, and your choice of grocery stores. Photos show the beauty, make this luxury condominium, 55+ community, your reality.
Listing Agent
KW Coastal and Lakes & Mountains Realty License #081990 Listed on: 10/29/2025

Property Details
Home Type
- Condominium
Est. Annual Taxes
- $8,098
Year Built
- Built in 2005
Lot Details
- Landscaped
- Sprinkler System
- Garden
Parking
- 1 Car Direct Access Garage
- Heated Garage
- Automatic Garage Door Opener
- Driveway
- Visitor Parking
- Assigned Parking
Home Design
- Concrete Foundation
- Wood Frame Construction
Interior Spaces
- 1,382 Sq Ft Home
- Property has 1 Level
- Ceiling Fan
- Drapes & Rods
- Blinds
- Open Floorplan
- Living Room
- Intercom
Kitchen
- Gas Range
- Microwave
- Dishwasher
- Kitchen Island
- Disposal
Flooring
- Wood
- Carpet
- Tile
- Vinyl
Bedrooms and Bathrooms
- 2 Bedrooms
- En-Suite Bathroom
- Bathroom on Main Level
Laundry
- Laundry on main level
- Washer
Accessible Home Design
- Accessible Full Bathroom
- Grab Bar In Bathroom
- Accessible Washer and Dryer
- No Interior Steps
- Hard or Low Nap Flooring
- Low Pile Carpeting
Outdoor Features
- Pond
- Patio
- Gazebo
Utilities
- Central Air
- Programmable Thermostat
- Phone Available
Listing and Financial Details
- Legal Lot and Block 211 / 6
- Assessor Parcel Number 68
Community Details
Overview
- Sterling Hill At Exeter Condos
Recreation
- Snow Removal
Map
Home Values in the Area
Average Home Value in this Area
Tax History
| Year | Tax Paid | Tax Assessment Tax Assessment Total Assessment is a certain percentage of the fair market value that is determined by local assessors to be the total taxable value of land and additions on the property. | Land | Improvement |
|---|---|---|---|---|
| 2024 | $8,098 | $455,200 | $0 | $455,200 |
| 2023 | $7,678 | $286,700 | $0 | $286,700 |
| 2022 | $7,096 | $286,700 | $0 | $286,700 |
| 2021 | $6,884 | $286,700 | $0 | $286,700 |
| 2020 | $7,021 | $286,700 | $0 | $286,700 |
| 2019 | $6,718 | $288,700 | $0 | $288,700 |
| 2018 | $5,115 | $207,700 | $0 | $207,700 |
| 2017 | $5,023 | $207,700 | $0 | $207,700 |
| 2016 | $5,450 | $207,700 | $0 | $207,700 |
| 2015 | $5,555 | $217,500 | $0 | $217,500 |
| 2014 | $5,397 | $207,100 | $0 | $207,100 |
| 2013 | $5,672 | $217,900 | $0 | $217,900 |
| 2011 | $5,509 | $217,900 | $0 | $217,900 |
Property History
| Date | Event | Price | List to Sale | Price per Sq Ft | Prior Sale |
|---|---|---|---|---|---|
| 11/13/2025 11/13/25 | Pending | -- | -- | -- | |
| 10/29/2025 10/29/25 | For Sale | $499,500 | +65.9% | $361 / Sq Ft | |
| 12/03/2018 12/03/18 | Sold | $301,000 | -2.2% | $218 / Sq Ft | View Prior Sale |
| 11/06/2018 11/06/18 | Pending | -- | -- | -- | |
| 10/14/2018 10/14/18 | For Sale | $307,700 | +27.4% | $223 / Sq Ft | |
| 10/17/2014 10/17/14 | Sold | $241,500 | 0.0% | $175 / Sq Ft | View Prior Sale |
| 09/15/2014 09/15/14 | Pending | -- | -- | -- | |
| 09/02/2014 09/02/14 | For Sale | $241,500 | -- | $175 / Sq Ft |
Purchase History
| Date | Type | Sale Price | Title Company |
|---|---|---|---|
| Warranty Deed | -- | None Available | |
| Warranty Deed | $301,000 | -- | |
| Executors Deed | $240,000 | -- | |
| Warranty Deed | $241,500 | -- | |
| Deed | $293,000 | -- |
Mortgage History
| Date | Status | Loan Amount | Loan Type |
|---|---|---|---|
| Previous Owner | $285,950 | No Value Available | |
| Previous Owner | $150,000 | Purchase Money Mortgage |
Source: PrimeMLS
MLS Number: 5067811
APN: EXTR-000068-000000-000006-000211
- 1 Sterling Hill Ln Unit 116
- 5 Sterling Hill Ln Unit 531
- 5 Sterling Hill Ln Unit 514
- 5 Sterling Hill Ln Unit 545
- 3 Sterling Hill Ln Unit 324
- 26 Hampton Rd
- 101 Robinhood Dr
- 43 Hampton Rd
- 4 Pine Meadows Dr
- 13 2nd St
- 19 1st St
- 50 Thornhill Rd
- 24 Hampton Falls Rd
- 133R Stratham Heights Rd
- 16 Parkman Brook Ln
- 135 Exeter Rd
- 31 Pinewood Dr
- 22 Stratham Heights Rd
- 131 Exeter Rd
- 36 Prentiss Way
