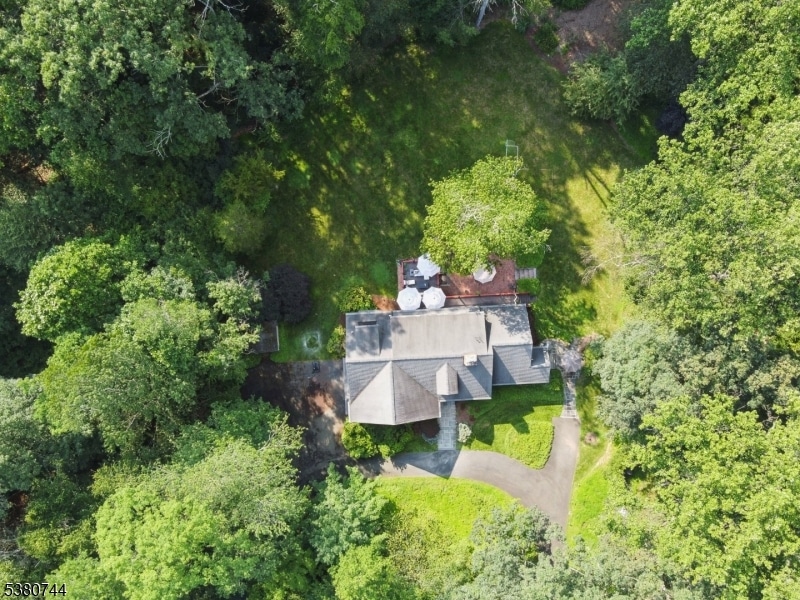$100,000 PRICE IMPROVEMENT! Experience luxury living at 2 Stone House Rd in Mendham's coveted Oak Knoll section. Perfectly positioned on a quiet cul-de-sac, this expanded 5BR, 4.1BA ranch offers privacy, space, and style on 5 stunning level acres in one of Mendham's most sought after and vibrant neighborhoods. Natural light floods this updated home, highlighting refinished hardwood floors, large windows, and a fantastic floor plan ideal for today's lifestyle. A convenient and flexible 1st floor primary suite option provides comfort, while multiple home offices, perfect for private, work from home space and 1st & 2nd fl laundry rooms offer excellent functionality. The bright walkout lower level includes a spacious guest bedroom with large windows, full bath, media room with brick fireplace, and gym / craft room option. Outdoor spaces impress with a circular driveway, covered front porch for morning coffee, and expansive bluestone & paver patios for entertaining or relaxing. Located just minutes to top-rated Mendham Township Schools, the charming downtown, and nearby Morristown with exceptional dining, shopping, and direct NYC train access. A rare opportunity to live in one of Mendham's most sought-after neighborhoods. Fireplaces, chimneys & flues sold as-is with no known issues.







