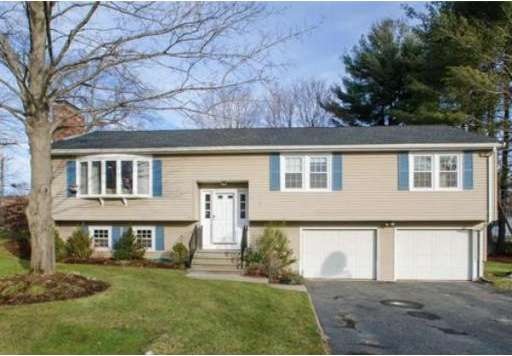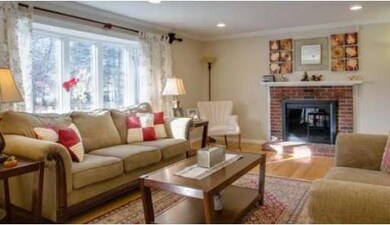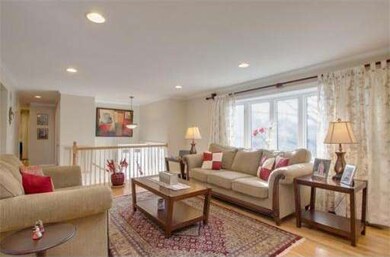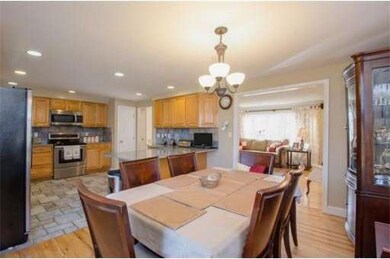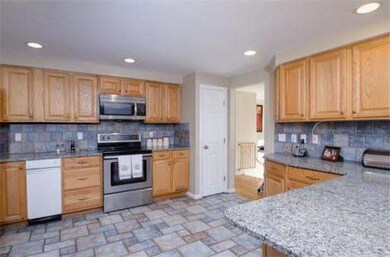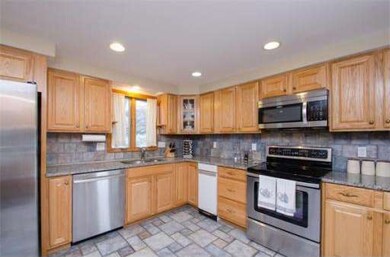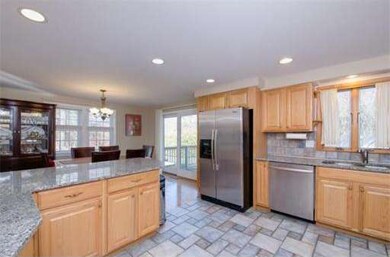
2 Stonebridge Cir Natick, MA 01760
About This Home
As of August 2019Nicely remodeled, home in a terrific family neighborhood! This house, which is located on a quiet cul-de-sac, features 4 bedrooms, 2.5 baths, and 2 fireplaces with generous sized closets, granite countertops in the kitchen and bathrooms, and hardwood floors on first floor. Sliders in kitchen open to a 26" x 12" wood deck and expansive yard with irrigation system and shed. Lower-level includes a playroom, half bath, laundry room, and family room with fireplace, that can double as a fifth bedroom, and direct access to large, two-car garage. Recent improvements include remodeled master bath, custom molding and recessed lighting, hot water heater (2013), entry door to garage, paint, custom interior and exterior railings, and professional landscaping. The roof, electric, heating system and central air are all in newer condition. Quick access to commuter rail and schools.
Last Agent to Sell the Property
William Raveis R.E. & Home Services Listed on: 01/09/2014

Home Details
Home Type
Single Family
Est. Annual Taxes
$9,635
Year Built
1973
Lot Details
0
Listing Details
- Lot Description: Corner
- Special Features: None
- Property Sub Type: Detached
- Year Built: 1973
Interior Features
- Has Basement: Yes
- Fireplaces: 2
- Primary Bathroom: Yes
- Number of Rooms: 8
- Amenities: Public Transportation, Shopping, Park, Highway Access
- Energy: Insulated Windows
- Flooring: Wood, Wall to Wall Carpet, Stone / Slate
- Interior Amenities: Security System
- Basement: Full, Finished, Garage Access
- Bedroom 2: First Floor
- Bedroom 3: First Floor
- Bedroom 4: First Floor
- Bathroom #1: First Floor
- Bathroom #2: First Floor
- Bathroom #3: Basement
- Kitchen: First Floor
- Laundry Room: Basement
- Living Room: First Floor
- Master Bedroom: First Floor
- Master Bedroom Description: Bathroom - Full, Flooring - Hardwood
- Dining Room: First Floor
- Family Room: Basement
Exterior Features
- Construction: Frame
- Exterior: Vinyl
- Exterior Features: Deck - Wood, Storage Shed, Professional Landscaping, Sprinkler System, Satellite Dish
- Foundation: Poured Concrete
Garage/Parking
- Garage Parking: Under
- Garage Spaces: 2
- Parking: Off-Street, Paved Driveway
- Parking Spaces: 4
Utilities
- Cooling Zones: 1
- Heat Zones: 1
- Hot Water: Natural Gas, Tank
- Utility Connections: for Electric Range, for Gas Dryer, Washer Hookup
Condo/Co-op/Association
- HOA: No
Ownership History
Purchase Details
Home Financials for this Owner
Home Financials are based on the most recent Mortgage that was taken out on this home.Purchase Details
Home Financials for this Owner
Home Financials are based on the most recent Mortgage that was taken out on this home.Purchase Details
Home Financials for this Owner
Home Financials are based on the most recent Mortgage that was taken out on this home.Purchase Details
Similar Homes in the area
Home Values in the Area
Average Home Value in this Area
Purchase History
| Date | Type | Sale Price | Title Company |
|---|---|---|---|
| Not Resolvable | $715,000 | -- | |
| Not Resolvable | $575,000 | -- | |
| Deed | $462,000 | -- | |
| Leasehold Conv With Agreement Of Sale Fee Purchase Hawaii | $184,000 | -- |
Mortgage History
| Date | Status | Loan Amount | Loan Type |
|---|---|---|---|
| Open | $572,000 | New Conventional | |
| Previous Owner | $460,000 | New Conventional | |
| Previous Owner | $449,663 | Stand Alone Refi Refinance Of Original Loan | |
| Previous Owner | $450,288 | FHA | |
| Previous Owner | $50,000 | No Value Available | |
| Previous Owner | $300,001 | No Value Available | |
| Previous Owner | $100,000 | No Value Available | |
| Previous Owner | $100,000 | No Value Available | |
| Previous Owner | $70,000 | No Value Available | |
| Previous Owner | $199,000 | No Value Available |
Property History
| Date | Event | Price | Change | Sq Ft Price |
|---|---|---|---|---|
| 08/09/2019 08/09/19 | Sold | $715,000 | 0.0% | $340 / Sq Ft |
| 06/06/2019 06/06/19 | Pending | -- | -- | -- |
| 06/05/2019 06/05/19 | For Sale | $715,000 | +24.3% | $340 / Sq Ft |
| 03/05/2014 03/05/14 | Sold | $575,000 | 0.0% | $274 / Sq Ft |
| 01/24/2014 01/24/14 | Pending | -- | -- | -- |
| 01/14/2014 01/14/14 | Off Market | $575,000 | -- | -- |
| 01/09/2014 01/09/14 | For Sale | $570,000 | -- | $271 / Sq Ft |
Tax History Compared to Growth
Tax History
| Year | Tax Paid | Tax Assessment Tax Assessment Total Assessment is a certain percentage of the fair market value that is determined by local assessors to be the total taxable value of land and additions on the property. | Land | Improvement |
|---|---|---|---|---|
| 2025 | $9,635 | $805,600 | $435,700 | $369,900 |
| 2024 | $9,320 | $760,200 | $410,000 | $350,200 |
| 2023 | $9,159 | $724,600 | $393,700 | $330,900 |
| 2022 | $8,864 | $664,500 | $357,000 | $307,500 |
| 2021 | $8,467 | $622,100 | $336,600 | $285,500 |
| 2020 | $8,259 | $606,800 | $321,300 | $285,500 |
| 2019 | $7,712 | $606,800 | $321,300 | $285,500 |
| 2018 | $7,572 | $580,200 | $306,000 | $274,200 |
| 2017 | $7,173 | $531,700 | $262,500 | $269,200 |
| 2016 | $6,896 | $508,200 | $241,500 | $266,700 |
| 2015 | $6,665 | $482,300 | $241,500 | $240,800 |
Agents Affiliated with this Home
-

Seller's Agent in 2019
Linglin Li
Hickory Brook Realty, LLC
(508) 314-6580
13 in this area
55 Total Sales
-

Buyer's Agent in 2019
Jessica Allain
Compass
(617) 820-8114
69 in this area
92 Total Sales
-

Seller's Agent in 2014
Christine Norcross
William Raveis R.E. & Home Services
(781) 929-4994
24 in this area
202 Total Sales
-
C
Buyer's Agent in 2014
Carole Miller
Centre Realty Group
(617) 803-4228
3 in this area
17 Total Sales
Map
Source: MLS Property Information Network (MLS PIN)
MLS Number: 71621297
APN: NATI-000040-000000-000192
- 93 Mill St
- 29 Belmore Rd
- 186 Mill St
- 74 Fairway Cir
- 35 Stacey St Unit 35
- 7 Village Way Unit 4
- 11 Porter Rd
- 10 Tamarack Rd
- 47 Hartford St
- 91 Speen St
- 10 Travis Rd
- 1 Post Oak Ln Unit 21
- 3 Post Oak Ln Unit 1
- 4 Post Oak Ln Unit 15
- 4 Sylvia Ave
- 28 Hartford St
- 4 Lookout Ave
- 3 Village Rock Ln Unit 1
- 10 Brookdale Rd
- 226 Pond St Unit 3
