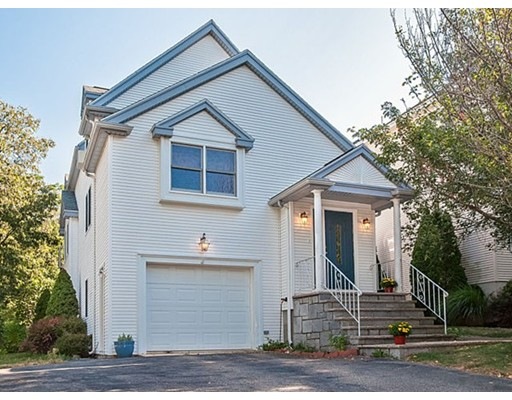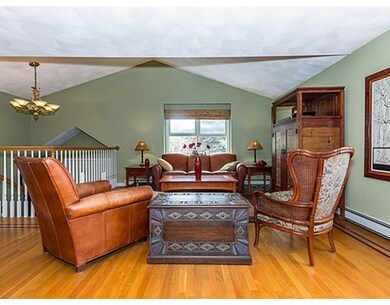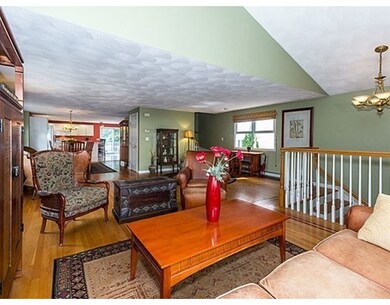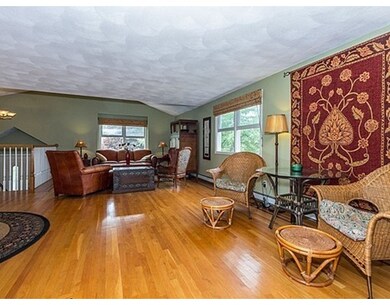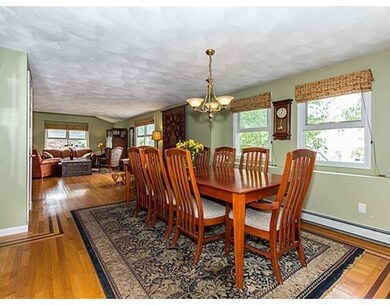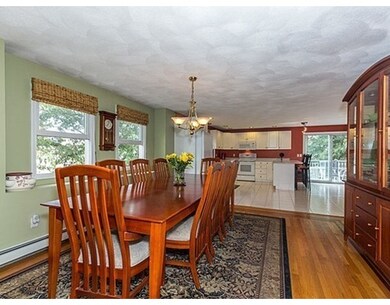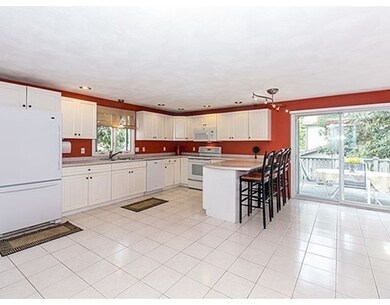
2 Stuart St Swampscott, MA 01907
About This Home
As of October 2020Incredible opportunity in the quiet Foster's Pond neighborhood where all the conveniences of Swampscott meet with the charm of suburban life. A quick walk to Foster's Pond provides stunning views, walking trails, kayak or paddle board launch and a great spot for fishing and ice skating in the winter. Only 1.5 miles away is the Commuter Rail, beaches, restaurants and shops. As you first walk in a short stair case brings you to the main open concept living and dining space that boasts gleaming hardwood floors with stunning inlays, and a massive bright, white open and airy kitchen with large eat in space. The kitchen opens onto a deck set amongst the trees that provides privacy and tranquility. The third floor has two generous sized bedrooms and a large master suite that provides a lovely retreat with its own full bathroom and walk in closet. The flexible first floor walk out could be used for more bedrooms, family room, game room or in law suite. Just move in and ENJOY!
Last Agent to Sell the Property
Melissa Weinand
The Proper Nest Real Estate Listed on: 09/06/2016

Home Details
Home Type
Single Family
Est. Annual Taxes
$9,680
Year Built
1997
Lot Details
0
Listing Details
- Lot Description: Corner, Paved Drive
- Property Type: Single Family
- Other Agent: 1.00
- Special Features: None
- Property Sub Type: Detached
- Year Built: 1997
Interior Features
- Appliances: Range, Dishwasher, Disposal, Microwave, Refrigerator, Freezer, Washer, Dryer
- Has Basement: Yes
- Primary Bathroom: Yes
- Number of Rooms: 8
- Amenities: Public Transportation, Shopping, Park, Walk/Jog Trails, Conservation Area, Public School
- Electric: Circuit Breakers
- Flooring: Tile, Laminate, Hardwood
- Interior Amenities: Security System, Wired for Surround Sound
- Basement: Full, Finished, Walk Out
- Bedroom 2: Third Floor
- Bedroom 3: Third Floor
- Bathroom #1: First Floor
- Bathroom #2: Second Floor
- Bathroom #3: Second Floor
- Kitchen: Second Floor
- Laundry Room: Second Floor
- Living Room: Second Floor
- Master Bedroom: Third Floor
- Master Bedroom Description: Bathroom - Full, Closet - Walk-in, Flooring - Hardwood
- Dining Room: Second Floor
- Family Room: First Floor
Exterior Features
- Exterior: Vinyl
- Exterior Features: Deck, Patio
- Foundation: Poured Concrete
Garage/Parking
- Garage Parking: Attached
- Garage Spaces: 1
- Parking: Off-Street, Paved Driveway
- Parking Spaces: 4
Utilities
- Cooling: Window AC, Wall AC
- Heating: Forced Air, Hot Water Baseboard, Oil
- Hot Water: Oil, Tank
- Utility Connections: for Electric Range
- Sewer: City/Town Sewer
- Water: City/Town Water
Lot Info
- Assessor Parcel Number: M:0011 B:0383 L:0
- Zoning: A-2
Ownership History
Purchase Details
Purchase Details
Purchase Details
Home Financials for this Owner
Home Financials are based on the most recent Mortgage that was taken out on this home.Purchase Details
Home Financials for this Owner
Home Financials are based on the most recent Mortgage that was taken out on this home.Similar Homes in the area
Home Values in the Area
Average Home Value in this Area
Purchase History
| Date | Type | Sale Price | Title Company |
|---|---|---|---|
| Quit Claim Deed | -- | -- | |
| Land Court Massachusetts | -- | -- | |
| Land Court Massachusetts | -- | -- | |
| Land Court Massachusetts | -- | -- | |
| Land Court Massachusetts | $325,000 | -- | |
| Land Court Massachusetts | $325,000 | -- | |
| Land Court Massachusetts | $262,000 | -- | |
| Land Court Massachusetts | $262,000 | -- |
Mortgage History
| Date | Status | Loan Amount | Loan Type |
|---|---|---|---|
| Open | $534,400 | New Conventional | |
| Previous Owner | $417,000 | New Conventional | |
| Previous Owner | $333,700 | No Value Available | |
| Previous Owner | $100,000 | No Value Available | |
| Previous Owner | $75,000 | No Value Available | |
| Previous Owner | $300,700 | No Value Available | |
| Previous Owner | $37,000 | No Value Available | |
| Previous Owner | $296,000 | No Value Available | |
| Previous Owner | $292,500 | Purchase Money Mortgage | |
| Previous Owner | $168,000 | Purchase Money Mortgage |
Property History
| Date | Event | Price | Change | Sq Ft Price |
|---|---|---|---|---|
| 10/30/2020 10/30/20 | Sold | $668,000 | +2.9% | $222 / Sq Ft |
| 09/18/2020 09/18/20 | Pending | -- | -- | -- |
| 09/09/2020 09/09/20 | For Sale | $649,000 | +38.1% | $215 / Sq Ft |
| 11/01/2016 11/01/16 | Sold | $470,000 | -1.9% | $140 / Sq Ft |
| 09/13/2016 09/13/16 | Pending | -- | -- | -- |
| 09/06/2016 09/06/16 | For Sale | $479,000 | -- | $142 / Sq Ft |
Tax History Compared to Growth
Tax History
| Year | Tax Paid | Tax Assessment Tax Assessment Total Assessment is a certain percentage of the fair market value that is determined by local assessors to be the total taxable value of land and additions on the property. | Land | Improvement |
|---|---|---|---|---|
| 2025 | $9,680 | $843,900 | $241,600 | $602,300 |
| 2024 | $9,432 | $820,900 | $230,100 | $590,800 |
| 2023 | $8,871 | $755,600 | $230,100 | $525,500 |
| 2022 | $8,278 | $645,200 | $196,000 | $449,200 |
| 2021 | $7,139 | $517,300 | $153,400 | $363,900 |
| 2020 | $7,237 | $506,100 | $153,400 | $352,700 |
| 2019 | $7,434 | $489,100 | $136,400 | $352,700 |
| 2018 | $7,552 | $472,000 | $119,300 | $352,700 |
| 2017 | $8,175 | $468,500 | $110,800 | $357,700 |
| 2016 | $7,972 | $460,000 | $102,300 | $357,700 |
| 2015 | $7,889 | $460,000 | $102,300 | $357,700 |
| 2014 | $7,716 | $412,600 | $85,200 | $327,400 |
Agents Affiliated with this Home
-
D
Seller's Agent in 2020
Daniela Messina
Daniela G. Messina
1 in this area
2 Total Sales
-
M
Seller's Agent in 2016
Melissa Weinand
The Proper Nest Real Estate
-
T
Buyer's Agent in 2016
The Beaton Team
Leading Edge Real Estate
(781) 944-6060
1 in this area
27 Total Sales
Map
Source: MLS Property Information Network (MLS PIN)
MLS Number: 72062425
APN: SWAM-000011-000383
- 128 Windsor Ave
- 44 Valley Rd
- 8 Wyman Ave
- 23 Pleasant View Ave Unit 23
- 55 Upland Rd
- 14 Pleasant View Ave
- 71 Alden St
- 1 Archer St
- 27 Upland Rd
- 17 Upland Rd
- 22 Jessie St
- 9 Clark Ave
- 16 Pacific St
- 8 Manning Rd
- 458-460 Eastern Ave Unit 12
- 57 Bessom St
- 16 Admirals Ln Unit 16
- 6 Good Hope Ln Unit 159B
- 91 Oakwood Ave
- 96 President St
