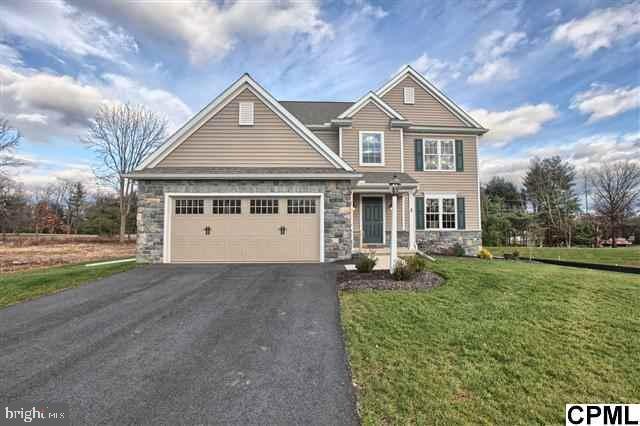
2 Sugar Maple Way Mechanicsburg, PA 17050
Silver Spring NeighborhoodHighlights
- Newly Remodeled
- Traditional Architecture
- Den
- Silver Spring Elementary School Rated A
- No HOA
- Formal Dining Room
About This Home
As of June 2018Immediate occupancy - model home for sale! Dalton feat dramatic 2-sty entry w/turned stairway, open layout, MBR w/priv bath & dual WICs, gas FP w/slate hearth, 16?x12? paver patio backs to mature trees. Gorgeous treed setting of Mulberry Court w/dual cul-de-sacs by acclaimed EG Stoltzfus homes.
Last Agent to Sell the Property
Matthew Greene
Coldwell Banker Realty Listed on: 08/26/2011

Home Details
Home Type
- Single Family
Est. Annual Taxes
- $3,377
Year Built
- Built in 2011 | Newly Remodeled
Lot Details
- 7,405 Sq Ft Lot
- Level Lot
Parking
- 2 Car Attached Garage
- Garage Door Opener
Home Design
- Traditional Architecture
- Fiberglass Roof
- Asphalt Roof
- Stone Siding
- Vinyl Siding
- Stick Built Home
Interior Spaces
- 2,380 Sq Ft Home
- Property has 2 Levels
- Formal Dining Room
- Den
- Unfinished Basement
- Basement Fills Entire Space Under The House
- Fire and Smoke Detector
- Laundry Room
Kitchen
- Eat-In Kitchen
- Gas Oven or Range
- Microwave
- Dishwasher
- Disposal
Bedrooms and Bathrooms
- 4 Bedrooms
- En-Suite Primary Bedroom
- 2.5 Bathrooms
Outdoor Features
- Exterior Lighting
- Porch
Schools
- Silver Spring Elementary School
- Eagle View Middle School
Utilities
- Forced Air Heating and Cooling System
- 200+ Amp Service
- Cable TV Available
Community Details
- No Home Owners Association
- $250 Other Monthly Fees
- Mulberry Court Subdivision, Model Home Floorplan
Listing and Financial Details
- Assessor Parcel Number 38201831133
Ownership History
Purchase Details
Home Financials for this Owner
Home Financials are based on the most recent Mortgage that was taken out on this home.Purchase Details
Home Financials for this Owner
Home Financials are based on the most recent Mortgage that was taken out on this home.Similar Homes in Mechanicsburg, PA
Home Values in the Area
Average Home Value in this Area
Purchase History
| Date | Type | Sale Price | Title Company |
|---|---|---|---|
| Warranty Deed | $344,900 | Homesale Settlement Services | |
| Warranty Deed | $295,000 | -- |
Mortgage History
| Date | Status | Loan Amount | Loan Type |
|---|---|---|---|
| Open | $274,100 | New Conventional | |
| Closed | $275,920 | New Conventional | |
| Previous Owner | $280,250 | New Conventional |
Property History
| Date | Event | Price | Change | Sq Ft Price |
|---|---|---|---|---|
| 06/08/2018 06/08/18 | Sold | $344,900 | 0.0% | $141 / Sq Ft |
| 04/30/2018 04/30/18 | Pending | -- | -- | -- |
| 04/30/2018 04/30/18 | For Sale | $344,900 | +16.9% | $141 / Sq Ft |
| 03/15/2013 03/15/13 | Sold | $295,000 | -0.2% | $124 / Sq Ft |
| 01/21/2013 01/21/13 | Pending | -- | -- | -- |
| 08/26/2011 08/26/11 | For Sale | $295,723 | -- | $124 / Sq Ft |
Tax History Compared to Growth
Tax History
| Year | Tax Paid | Tax Assessment Tax Assessment Total Assessment is a certain percentage of the fair market value that is determined by local assessors to be the total taxable value of land and additions on the property. | Land | Improvement |
|---|---|---|---|---|
| 2025 | $4,701 | $291,700 | $79,300 | $212,400 |
| 2024 | $4,472 | $291,700 | $79,300 | $212,400 |
| 2023 | $4,246 | $291,700 | $79,300 | $212,400 |
| 2022 | $4,142 | $291,700 | $79,300 | $212,400 |
| 2021 | $4,052 | $291,700 | $79,300 | $212,400 |
| 2020 | $3,977 | $291,700 | $79,300 | $212,400 |
| 2019 | $3,912 | $291,700 | $79,300 | $212,400 |
| 2018 | $3,845 | $291,700 | $79,300 | $212,400 |
| 2017 | $3,777 | $291,700 | $79,300 | $212,400 |
| 2016 | -- | $291,700 | $79,300 | $212,400 |
| 2015 | -- | $291,700 | $79,300 | $212,400 |
| 2014 | -- | $291,700 | $79,300 | $212,400 |
Agents Affiliated with this Home
-

Seller's Agent in 2018
Elizabeth Knouse Foote
Berkshire Hathaway HomeServices Homesale Realty
(717) 554-9394
21 in this area
178 Total Sales
-
J
Seller Co-Listing Agent in 2018
JIM PRIAR JR
Berkshire Hathaway HomeServices Homesale Realty
(717) 712-2465
15 in this area
143 Total Sales
-
M
Seller's Agent in 2013
Matthew Greene
Coldwell Banker Realty
Map
Source: Bright MLS
MLS Number: 1004489561
APN: 38-20-1831-133
- 49 Hamlet Cir
- 53 Hamlet Cir
- 55 Hamlet Cir
- Jamestown Plan at Spring Meadow Reserve
- Winston Plan at Spring Meadow Reserve
- Hartman Plan at Spring Meadow Reserve
- Edison Plan at Spring Meadow Reserve
- Campbell Plan at Spring Meadow Reserve
- Summergrove Plan at Spring Meadow Reserve
- Chelsea Plan at Spring Meadow Reserve
- Danbury Plan at Spring Meadow Reserve
- Lawrenceville Plan at Spring Meadow Reserve
- Glenwood Plan at Spring Meadow Reserve
- Rockford Plan at Spring Meadow Reserve
- Cambridge Plan at Spring Meadow Reserve
- Branson Plan at Spring Meadow Reserve
- Breckenridge Plan at Spring Meadow Reserve
- Fallston Plan at Spring Meadow Reserve
- Montgomery Plan at Spring Meadow Reserve
- Glen Mary Plan at Spring Meadow Reserve
