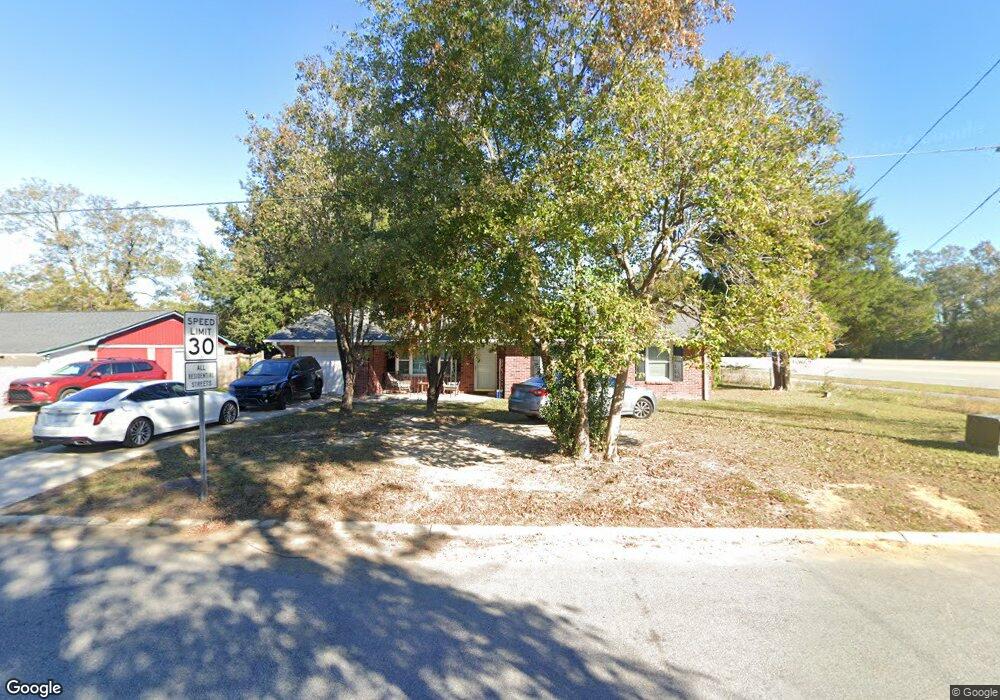2 Summit Ave Goose Creek, SC 29445
Estimated Value: $247,145 - $280,000
3
Beds
--
Bath
1,326
Sq Ft
$200/Sq Ft
Est. Value
About This Home
This home is located at 2 Summit Ave, Goose Creek, SC 29445 and is currently estimated at $264,786, approximately $199 per square foot. 2 Summit Ave is a home located in Berkeley County with nearby schools including Mount Holly Elementary, Sedgefield Middle School, and Goose Creek High School.
Ownership History
Date
Name
Owned For
Owner Type
Purchase Details
Closed on
Mar 25, 2022
Sold by
Redbird Group Llc
Bought by
Bprep Sfr Owner Llc
Current Estimated Value
Purchase Details
Closed on
Feb 16, 2022
Sold by
Humphrey Hester Debra Joyce
Bought by
Redbird Group Llc
Purchase Details
Closed on
Jul 11, 2003
Sold by
Cheslek Anita Rhea Humphrey
Bought by
Hester Debra Joyce Humphrey
Create a Home Valuation Report for This Property
The Home Valuation Report is an in-depth analysis detailing your home's value as well as a comparison with similar homes in the area
Home Values in the Area
Average Home Value in this Area
Purchase History
| Date | Buyer | Sale Price | Title Company |
|---|---|---|---|
| Bprep Sfr Owner Llc | $215,250 | None Listed On Document | |
| Redbird Group Llc | $150,000 | None Listed On Document | |
| Hester Debra Joyce Humphrey | $38,000 | -- | |
| Hester Debra Joyce Humphrey | -- | -- |
Source: Public Records
Tax History Compared to Growth
Tax History
| Year | Tax Paid | Tax Assessment Tax Assessment Total Assessment is a certain percentage of the fair market value that is determined by local assessors to be the total taxable value of land and additions on the property. | Land | Improvement |
|---|---|---|---|---|
| 2025 | $4,318 | $280,600 | $85,000 | $195,600 |
| 2024 | $4,318 | $16,836 | $5,100 | $11,736 |
| 2023 | $4,318 | $16,836 | $5,100 | $11,736 |
| 2022 | $2,237 | $16,878 | $2,700 | $14,178 |
| 2021 | $2,253 | $7,540 | $1,322 | $6,221 |
| 2020 | $2,262 | $7,543 | $1,322 | $6,221 |
| 2019 | $780 | $7,543 | $1,322 | $6,221 |
| 2018 | $731 | $4,372 | $1,176 | $3,196 |
| 2017 | $691 | $4,372 | $1,176 | $3,196 |
| 2016 | $705 | $4,380 | $1,180 | $3,200 |
| 2015 | $1,988 | $4,380 | $1,180 | $3,200 |
| 2014 | $650 | $4,380 | $1,180 | $3,200 |
| 2013 | -- | $4,380 | $1,180 | $3,200 |
Source: Public Records
Map
Nearby Homes
- 5 Summit Ave
- 6 Prestwick Cir
- 19 Glenville Ave
- 5 Coatbridge Cir
- 304 Bremerton Dr
- 300 Bremerton Dr
- Foster II Plan at Windward Townes
- 306 Bremerton Dr
- 362 Bremerton Dr
- 123 Millburn Ave
- 326 Bremerton Dr
- 154 Rahway Rd Unit H
- 112 Roselle Ave
- 162 Charles B Gibson Ave
- 356 Bremerton Dr
- 358 Bremerton Dr
- 13 Rumson Rd
- 429 Rubyridge Ln
- 235 Pine Shadow Dr
- 237 Horseshoe Dr
