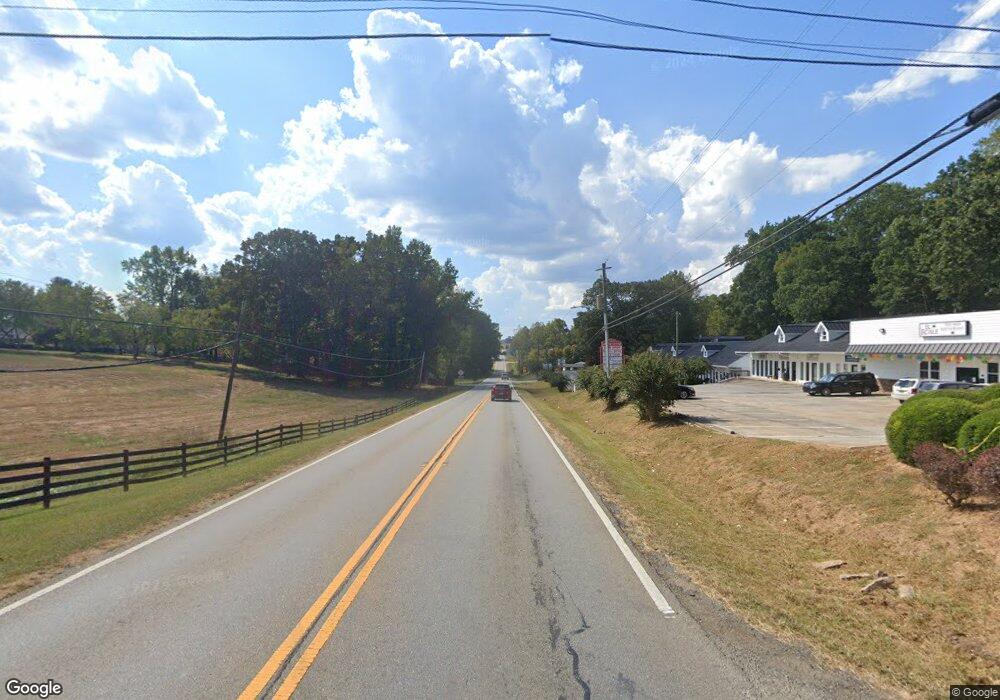2 Summit View Ln Unit 2 Jasper, GA 30143
3
Beds
3
Baths
1,912
Sq Ft
--
Built
About This Home
This home is located at 2 Summit View Ln Unit 2, Jasper, GA 30143. 2 Summit View Ln Unit 2 is a home located in Pickens County with nearby schools including Hill City Elementary School, Pickens County Middle School, and Pickens County High School.
Create a Home Valuation Report for This Property
The Home Valuation Report is an in-depth analysis detailing your home's value as well as a comparison with similar homes in the area
Home Values in the Area
Average Home Value in this Area
Tax History Compared to Growth
Map
Nearby Homes
- 2574 Highway 53 W
- 91 Pinnacle Way
- 531 Philadelphia Dr
- 10 Kane Dr
- 647 Philadelphia Dr
- 100 AC Mockingbird Ln
- 57 Mountain View Cir
- 186 Franklin Ct
- 324 Northside Dr
- 91 Little Doe Ln
- 251 Deerberry Dr
- 190 Northside Dr
- 241 Deerberry Dr
- 200 Deerberry Dr Unit 32
- 1169 Upper Salem Church Rd
- 190 Deerberry Dr
- 236 White Pine Way
- 143 Rolling Meadow Trace
- Aisle Plan at Rolling Meadows
- Elston Plan at Rolling Meadows
- 3 Summit View Ln Unit 3
- 51 Meadow View Ln
- 155 Darnell Rd
- 215 Darnell Rd
- 100 Darnell Rd
- 81 Darnell Rd
- 214 Darnell Rd
- 330 Darnell Rd
- 43 Darnell Rd
- 107 Meadow View Ln
- 2184 Georgia 53
- 329 Darnell Rd
- 2139 Hwy 53 Hwy W
- 2139 Highway 53 W
- 1924 Highway 53 W Unit 1
- 1924 Highway 53 W
- 1987 Highway 53 W
- 2264 Highway 53 W
- 2264 Highway 53 W
- 1955 Highway 53 W Unit A
