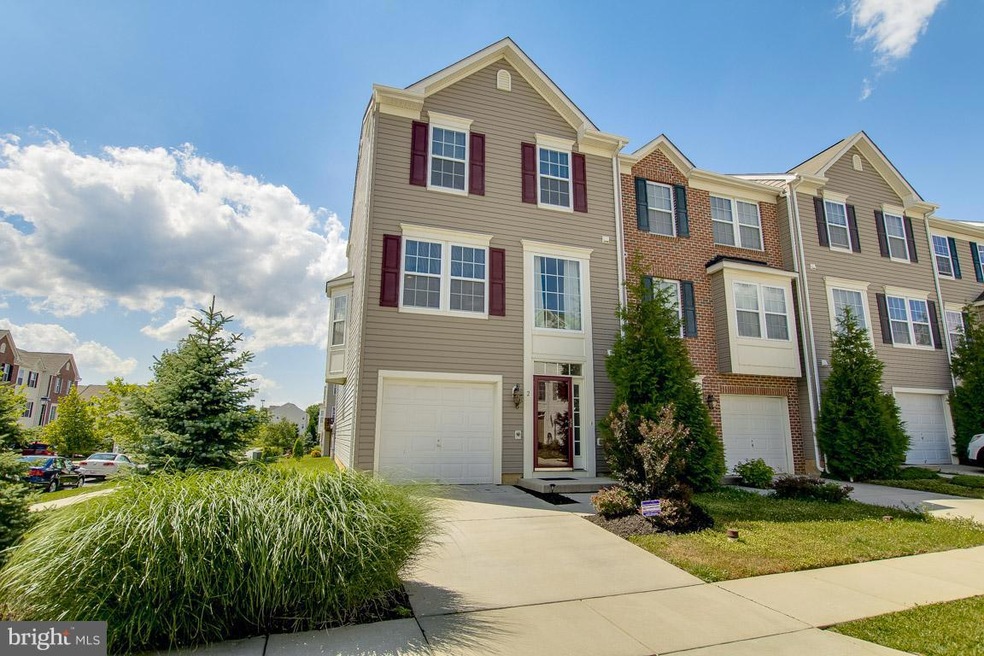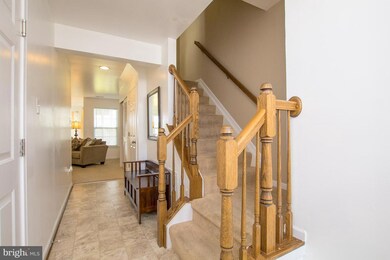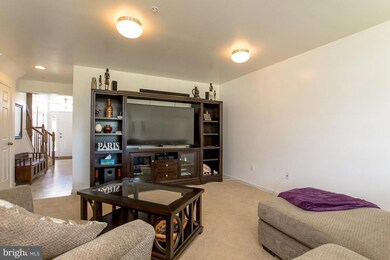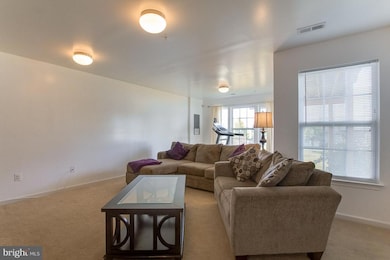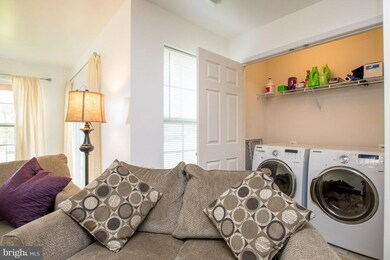
2 Sunday Silence Ct Randallstown, MD 21133
Highlights
- Open Floorplan
- 1 Fireplace
- 1 Car Attached Garage
- Transitional Architecture
- Upgraded Countertops
- Eat-In Kitchen
About This Home
As of September 2017Open House- Sat 7/15 1-3! Spacious & move-in ready end unit garage townhome! 3 Beds, 2.5 baths. Bumped out & open w/ lots of upgrades. Gorgeous kitchen- has solid 42 inch wood cabinets, granite countertops & stainless appliances. Enjoy large windows with a light and open layout. Luxury master bath w/soaking tub and separate shower. Wrap around deck. Your own garage and driveway- plus a low HOA!
Last Agent to Sell the Property
Gwen Silverstein
Northrop Realty Listed on: 06/21/2017

Townhouse Details
Home Type
- Townhome
Est. Annual Taxes
- $3,243
Year Built
- Built in 2011
Lot Details
- 3,963 Sq Ft Lot
- 1 Common Wall
HOA Fees
- $31 Monthly HOA Fees
Parking
- 1 Car Attached Garage
- Driveway
Home Design
- Transitional Architecture
- Brick Exterior Construction
Interior Spaces
- 1,800 Sq Ft Home
- Property has 3 Levels
- Open Floorplan
- 1 Fireplace
- Window Treatments
- Finished Basement
- Front and Rear Basement Entry
Kitchen
- Eat-In Kitchen
- Gas Oven or Range
- Microwave
- Dishwasher
- Upgraded Countertops
Bedrooms and Bathrooms
- 3 Bedrooms
- En-Suite Bathroom
- 2.5 Bathrooms
Laundry
- Front Loading Dryer
- Front Loading Washer
Schools
- Hernwood Elementary School
- Randallstown High School
Utilities
- Forced Air Heating and Cooling System
- Natural Gas Water Heater
- Public Septic
Community Details
- Carriage Hills Townhouse Subdivision
Listing and Financial Details
- Tax Lot 67
- Assessor Parcel Number 04022500004617
Ownership History
Purchase Details
Home Financials for this Owner
Home Financials are based on the most recent Mortgage that was taken out on this home.Purchase Details
Home Financials for this Owner
Home Financials are based on the most recent Mortgage that was taken out on this home.Purchase Details
Home Financials for this Owner
Home Financials are based on the most recent Mortgage that was taken out on this home.Purchase Details
Home Financials for this Owner
Home Financials are based on the most recent Mortgage that was taken out on this home.Purchase Details
Similar Homes in the area
Home Values in the Area
Average Home Value in this Area
Purchase History
| Date | Type | Sale Price | Title Company |
|---|---|---|---|
| Deed | $269,000 | East Coast Title Inc | |
| Deed | $250,000 | Attorney | |
| Deed | $275,088 | -- | |
| Deed | $275,088 | First American Title Insuran | |
| Deed | $275,088 | -- | |
| Deed | $1,020,000 | Residential Title & Escrow C |
Mortgage History
| Date | Status | Loan Amount | Loan Type |
|---|---|---|---|
| Open | $264,127 | FHA | |
| Previous Owner | $250,000 | VA | |
| Previous Owner | $175,088 | New Conventional | |
| Previous Owner | $175,088 | New Conventional |
Property History
| Date | Event | Price | Change | Sq Ft Price |
|---|---|---|---|---|
| 09/08/2017 09/08/17 | Sold | $269,000 | -2.2% | $149 / Sq Ft |
| 07/17/2017 07/17/17 | Pending | -- | -- | -- |
| 06/21/2017 06/21/17 | Price Changed | $274,999 | 0.0% | $153 / Sq Ft |
| 06/21/2017 06/21/17 | For Sale | $274,999 | +10.0% | $153 / Sq Ft |
| 12/11/2015 12/11/15 | Sold | $250,000 | -1.9% | -- |
| 09/24/2015 09/24/15 | Pending | -- | -- | -- |
| 06/29/2015 06/29/15 | Price Changed | $254,900 | -1.9% | -- |
| 06/05/2015 06/05/15 | Price Changed | $259,900 | -1.9% | -- |
| 05/28/2015 05/28/15 | For Sale | $265,000 | -- | -- |
Tax History Compared to Growth
Tax History
| Year | Tax Paid | Tax Assessment Tax Assessment Total Assessment is a certain percentage of the fair market value that is determined by local assessors to be the total taxable value of land and additions on the property. | Land | Improvement |
|---|---|---|---|---|
| 2025 | $3,976 | $295,567 | -- | -- |
| 2024 | $3,976 | $269,400 | $80,000 | $189,400 |
| 2023 | $1,955 | $266,567 | $0 | $0 |
| 2022 | $3,782 | $263,733 | $0 | $0 |
| 2021 | $3,769 | $260,900 | $80,000 | $180,900 |
| 2020 | $3,769 | $258,933 | $0 | $0 |
| 2019 | $3,611 | $256,967 | $0 | $0 |
| 2018 | $3,151 | $255,000 | $65,200 | $189,800 |
| 2017 | $3,362 | $239,833 | $0 | $0 |
| 2016 | $3,216 | $224,667 | $0 | $0 |
| 2015 | $3,216 | $209,500 | $0 | $0 |
| 2014 | $3,216 | $209,500 | $0 | $0 |
Agents Affiliated with this Home
-
G
Seller's Agent in 2017
Gwen Silverstein
Creig Northrop Team of Long & Foster
-

Buyer's Agent in 2017
Joseph Oduniyi
Samson Properties
(443) 465-2360
2 in this area
11 Total Sales
-

Seller's Agent in 2015
Jessica Sauls
VYBE Realty
(443) 983-0402
1 in this area
216 Total Sales
-

Buyer's Agent in 2015
Nicholas Hollick
Compass
(443) 803-5466
1 in this area
93 Total Sales
Map
Source: Bright MLS
MLS Number: 1000038948
APN: 02-2500004617
- 9401 Summer Squal Dr
- 9316 Master Derby Dr
- 3671 Waterwheel Square
- 3670 Waterwheel Square
- 3816 Green Ash Ct
- 9210 Liberty Rd
- 9303 Samoset Rd
- 9637 Axehead Ct
- 3602 Templar Rd
- 9202 Samoset Rd
- 3505 Templar Rd
- 3510 Tali Dr
- 9403 Tulsemere Rd
- 3916 Tiverton Rd
- 3700 Eastman Rd
- 9805 Slalom Run Dr
- 9537 Branchleigh Rd
- 3816 Cassandra Rd
- 3320 Offutt Rd
- 3332 Offutt Rd
