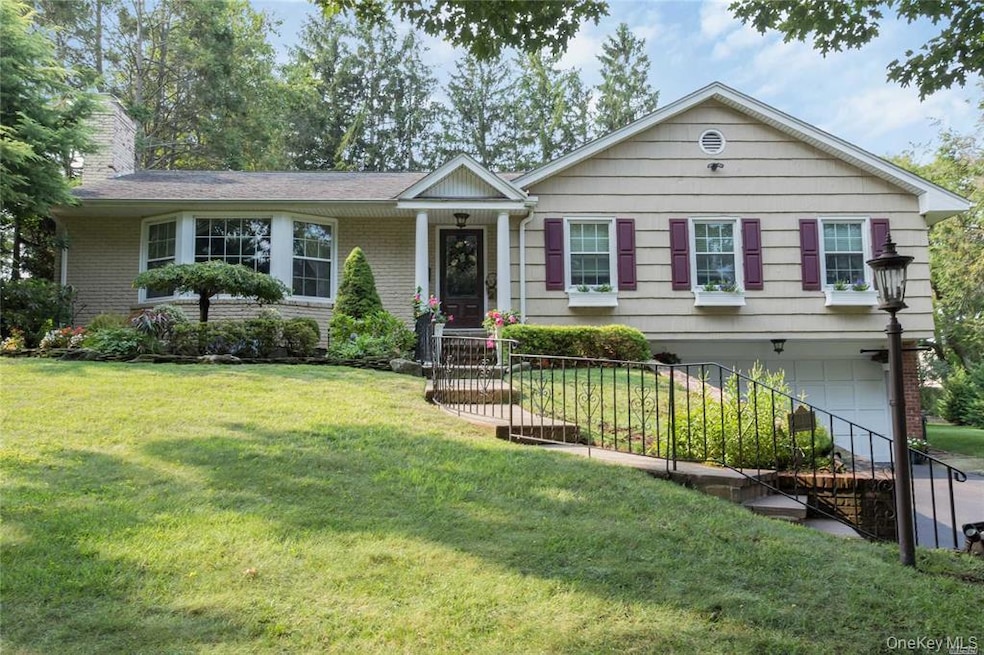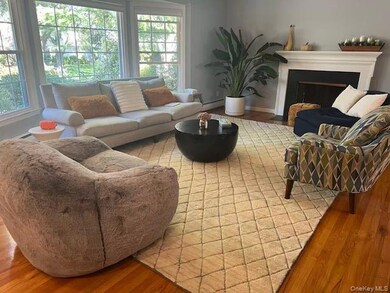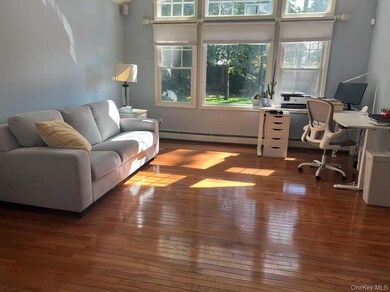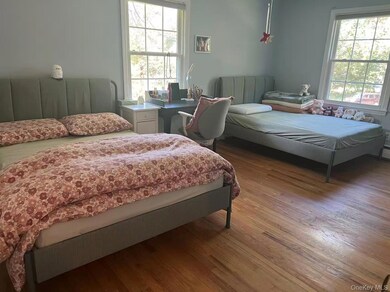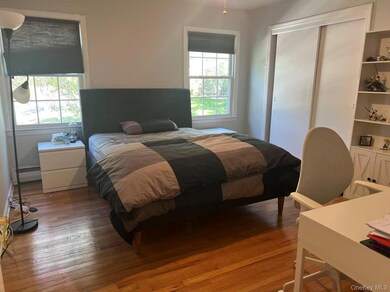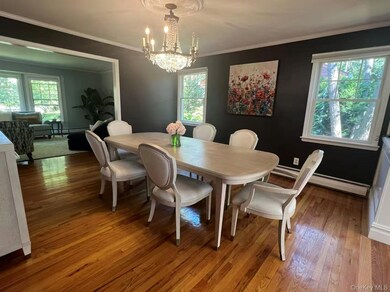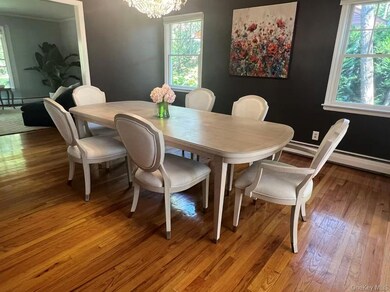2 Sunset Ln Garden City, NY 11530
Highlights
- Eat-In Gourmet Kitchen
- 0.46 Acre Lot
- Wood Flooring
- Stewart School Rated A
- A-Frame Home
- 4-minute walk to Garden City Community Park
About This Home
Conveniently located in the Garden City School District, Near Garden City Community Park with Pools & Tennis Courts, Waldorf School of Garden City, Adelphi University, Cherry Valley Golf Club. This beautiful Barnes Raised Ranch has a Primary Ensuite and 2 Additional Generous Bedroom and another Full Bath on one side, and Huge Living room with fireplace, Formal dining room, Gourmet Granite Eat-in-kitchen with Breakfast Area to look out the patio backyard. High Ceiling Family room completes the first floor. The Ground Level lower level from the front includes a Guest Suite and walkout access via the garage. Plenty Storage Spaces in the unfinished part of lower level, suitable for recreational use.
Listing Agent
Royalux Realty LLC Brokerage Phone: 516-765-1195 License #10401247161 Listed on: 11/17/2025
Home Details
Home Type
- Single Family
Est. Annual Taxes
- $16,090
Year Built
- Built in 1962
Lot Details
- 0.46 Acre Lot
Parking
- 2 Car Garage
- Driveway
Home Design
- A-Frame Home
- Frame Construction
Interior Spaces
- 2,295 Sq Ft Home
- Fireplace
- Entrance Foyer
- Formal Dining Room
- Storage
- Wood Flooring
- Basement Fills Entire Space Under The House
Kitchen
- Eat-In Gourmet Kitchen
- Breakfast Area or Nook
- Convection Oven
- Gas Oven
- Gas Range
- Freezer
- Dishwasher
- Stainless Steel Appliances
- Kitchen Island
- Granite Countertops
Bedrooms and Bathrooms
- 4 Bedrooms
- Main Floor Bedroom
- En-Suite Primary Bedroom
- Bathroom on Main Level
Laundry
- Dryer
- Washer
Schools
- Stratford Avenue Elementary School
- Garden City Middle School
- Garden City High School
Utilities
- Central Air
- Vented Exhaust Fan
- Hot Water Heating System
- Natural Gas Connected
- Cable TV Available
Listing and Financial Details
- 12-Month Minimum Lease Term
- Assessor Parcel Number 2011-33-617-00-0001-0
Community Details
Recreation
- Community Pool
Pet Policy
- No Pets Allowed
Map
Source: OneKey® MLS
MLS Number: 936342
APN: 2011-33-617-00-0001-0
- 301 Concord Ave
- 89 Osborne Rd
- 252 Lexington Ave
- 306 Cambridge Ave
- 175 Dorchester Rd
- 253 William St
- 50 Mayfair Ave
- 124 Kilburn Rd S
- 26 Sycamore St
- 304 Kilburn Rd S
- 197 Ivy St
- 72 Spruce St
- 170 Ivy St
- 217 Wellington Rd S
- 207 Wellington Rd S
- 644 7th St S
- 181 Oak St
- 47 Stratford Rd
- 67 3rd St
- 106 Sycamore St
- 281 Kilburn Rd S
- 106 Hempstead Turnpike
- 111 Hempstead Turnpike
- 118 Sycamore St Unit LowerLevel
- 26 Stratford Rd
- 130 Hempstead Ave
- 200 Hilton Ave Unit 15
- 772 Garden Dr
- 30 Mckinley Ave Unit Upper Unit
- 20 Wendell St
- 20 Wendell St Unit 11a
- 23 Bedell St
- 122 Terrace Ave
- 111 Cherry Valley Ave Unit PH3
- 303 Main St
- 111 7th St Unit 315
- 191 7th St
