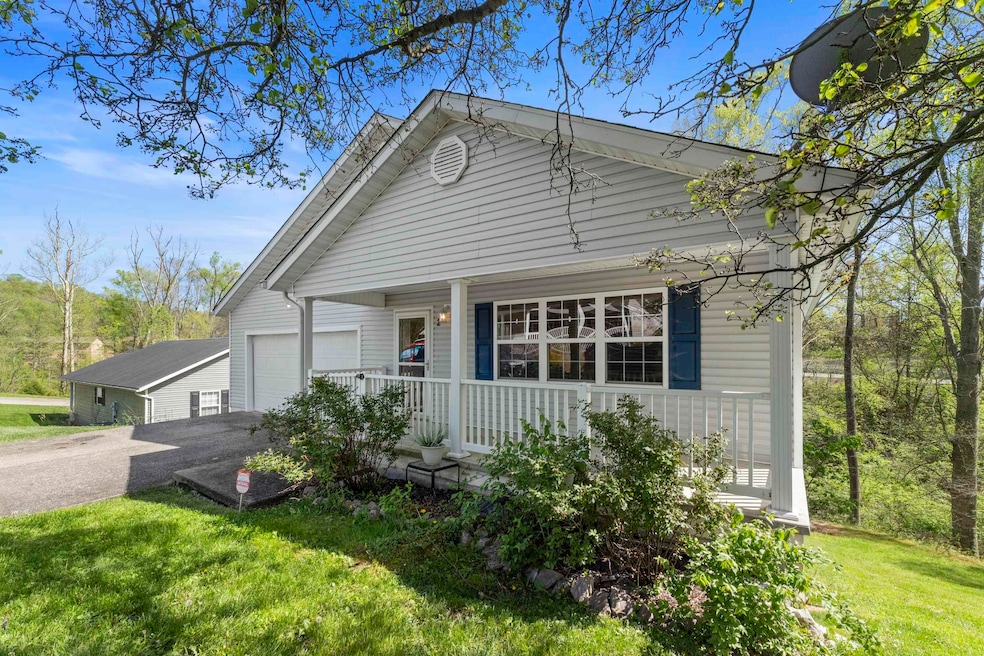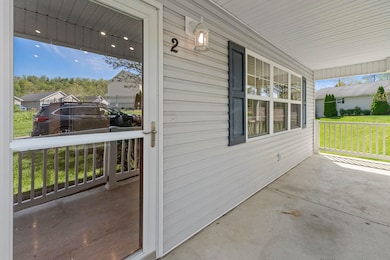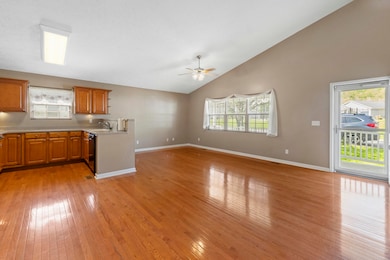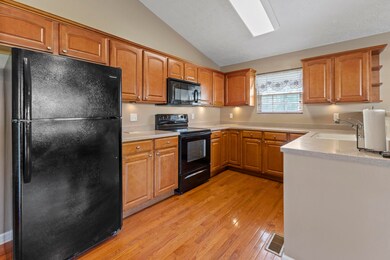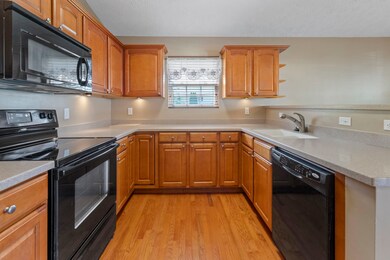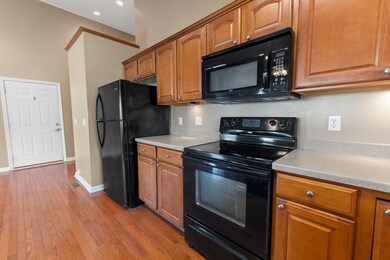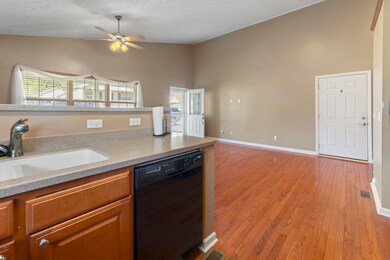
2 Sunwatch Huntington, WV 25705
Highlights
- Deck
- Ranch Style House
- Whirlpool Bathtub
- Village of Barboursville Elementary School Rated A-
- Wood Flooring
- Porch
About This Home
As of May 2024The Barboursville area is considered to be one of the most desirable areas to live in Cabell County. Not only does it have the largest shopping mall in the state, but it also has one of the most popular school districts. Just inside the gates of Island Estates sits 2 Sunwatch Drive. A well maintained single floor plan home. As you step inside, wood floors span down the hall and through the kitchen. The open floor plan and cathedral ceiling bring an openness that is great for entertaining - the chef of the home won’t miss a conversation! The owners suite is an abundant size with a private bathroom and walk in closet. 2 additional bedrooms - one of which makes a great office or execerise room & it steps out into the deck. Island Estates, a gated community provides a swimming pool and community room for all of the residents. Step into 2 Sunwatch Drive and live on Island time
Home Details
Home Type
- Single Family
Est. Annual Taxes
- $1,268
Year Built
- Built in 2009
Lot Details
- 0.42 Acre Lot
- Sloped Lot
HOA Fees
- $54 Monthly HOA Fees
Home Design
- 1,452 Sq Ft Home
- Ranch Style House
- Brick or Stone Mason
- Shingle Roof
- Vinyl Construction Material
Kitchen
- Oven or Range
- Microwave
- Dishwasher
Flooring
- Wood
- Wall to Wall Carpet
- Tile
Bedrooms and Bathrooms
- 3 Bedrooms
- 2 Full Bathrooms
- Whirlpool Bathtub
Laundry
- Washer and Dryer Hookup
Unfinished Basement
- Walk-Out Basement
- Exterior Basement Entry
- Dirt Floor
- Crawl Space
Home Security
- Home Security System
- Storm Windows
Parking
- 2 Car Attached Garage
- Garage Door Opener
- Off-Street Parking
Outdoor Features
- Deck
- Porch
Utilities
- Electric Water Heater
- Cable TV Available
Community Details
- Common Area
Ownership History
Purchase Details
Home Financials for this Owner
Home Financials are based on the most recent Mortgage that was taken out on this home.Purchase Details
Home Financials for this Owner
Home Financials are based on the most recent Mortgage that was taken out on this home.Similar Homes in Huntington, WV
Home Values in the Area
Average Home Value in this Area
Purchase History
| Date | Type | Sale Price | Title Company |
|---|---|---|---|
| Warranty Deed | $140,000 | -- | |
| Warranty Deed | $159,000 | -- |
Mortgage History
| Date | Status | Loan Amount | Loan Type |
|---|---|---|---|
| Open | $130,645 | New Conventional | |
| Closed | $112,000 | No Value Available | |
| Previous Owner | $151,050 | No Value Available | |
| Previous Owner | $151,050 | No Value Available |
Property History
| Date | Event | Price | Change | Sq Ft Price |
|---|---|---|---|---|
| 05/07/2024 05/07/24 | Sold | $184,500 | 0.0% | $127 / Sq Ft |
| 04/23/2024 04/23/24 | Pending | -- | -- | -- |
| 04/19/2024 04/19/24 | For Sale | $184,500 | +31.8% | $127 / Sq Ft |
| 02/21/2013 02/21/13 | Sold | $140,000 | -6.7% | $96 / Sq Ft |
| 01/08/2013 01/08/13 | Pending | -- | -- | -- |
| 08/10/2012 08/10/12 | For Sale | $150,000 | -- | $103 / Sq Ft |
Tax History Compared to Growth
Tax History
| Year | Tax Paid | Tax Assessment Tax Assessment Total Assessment is a certain percentage of the fair market value that is determined by local assessors to be the total taxable value of land and additions on the property. | Land | Improvement |
|---|---|---|---|---|
| 2024 | $1,268 | $87,780 | $13,680 | $74,100 |
| 2023 | $928 | $87,840 | $11,880 | $75,960 |
| 2022 | $859 | $82,140 | $11,880 | $70,260 |
| 2021 | $890 | $84,000 | $11,880 | $72,120 |
| 2020 | $828 | $82,140 | $11,880 | $70,260 |
| 2019 | $826 | $80,220 | $11,880 | $68,340 |
| 2018 | $828 | $80,220 | $11,880 | $68,340 |
| 2017 | $902 | $85,560 | $15,840 | $69,720 |
| 2016 | $901 | $85,560 | $15,840 | $69,720 |
| 2015 | $898 | $85,560 | $15,840 | $69,720 |
| 2014 | $1,174 | $85,560 | $15,840 | $69,720 |
Agents Affiliated with this Home
-
Lorre Wilson

Seller's Agent in 2024
Lorre Wilson
RE/MAX
(304) 690-1236
225 Total Sales
-
Heather Highley
H
Buyer's Agent in 2024
Heather Highley
Highley Blessed Realty LLC
(304) 590-1176
118 Total Sales
-
Libby Adkins

Seller's Agent in 2013
Libby Adkins
Old Colony Realtors Huntington
(304) 733-7111
33 Total Sales
Map
Source: Huntington Board of REALTORS®
MLS Number: 178566
APN: 01-8E-03340000
- 359 Division Rd
- 6253 Fairview Dr
- 6203 Rosalind Rd
- 186 Rosalind Rd
- 781(Lt16) Vista Ridge Dr
- 462 (Lot 7) Vista Ridge Dr
- 112 Sunflower Dr Unit 6369 Aracoma Drive
- 4 Laurel Pointe - Lot #18
- 6322 Aracoma Rd
- 15 Roberto Dr
- 12 Crestridge Dr
- 217 Nova St
- 743 E Pea Ridge Rd
- 155 (Lt1A) Vista Ridge
- 31 Curry Ave
- 22 Riverlick Ave
- 6817 Riverlick Ave
- 125 Jefferson Park Dr
- 218 Baker Rd
- 241 Birkewood Rd
