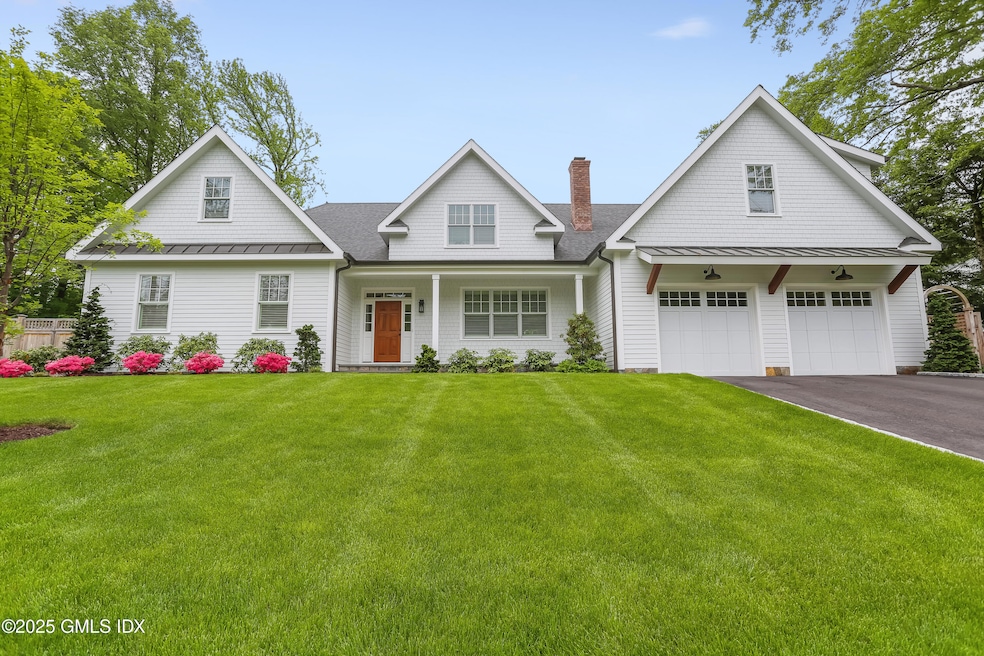
2 Swan Terrace Greenwich, CT 06830
Downtown Greenwich NeighborhoodHighlights
- Gourmet Kitchen
- Wood Flooring
- High Ceiling
- Julian Curtiss School Rated A
- 1 Fireplace
- Mud Room
About This Home
As of July 2025Discover the perfect blend of style and convenience in this exceptional 2023 custom-designed home situated on a serene cul-de-sac close to town. This unique property boasts a stunning, beautifully landscaped private yard and has been rebuilt to the highest standards with meticulous attention to detail. Enjoy luxurious finishes throughout, including a state-of-the art kitchen complete with a walk-in pantry. The first floor features a spacious Primary Suite with dual walk-in closets and a pristine bath, along with two additional bedrooms, living room, dining area, office/bedroom, and a convenient laundry area. Upstairs, you'll find a generous guest bedroom and an open area currently serving as a playroom. Plus, a two-car attached garage. Experience turn-key living at its finest!
Last Agent to Sell the Property
Houlihan Lawrence License #RES.0762572 Listed on: 05/27/2025

Home Details
Home Type
- Single Family
Est. Annual Taxes
- $20,692
Year Built
- Built in 1956 | Remodeled in 2023
Lot Details
- 0.34 Acre Lot
- Fenced Yard
- Level Lot
- Sprinkler System
- Property is zoned R-7
Parking
- 2 Car Attached Garage
- Automatic Garage Door Opener
- Garage Door Opener
Home Design
- Asphalt Roof
- Shingle Siding
Interior Spaces
- 4,898 Sq Ft Home
- Built-In Features
- Beamed Ceilings
- High Ceiling
- 1 Fireplace
- Mud Room
- Combination Kitchen and Dining Room
- Home Office
- Play Room
- Wood Flooring
- Walkup Attic
- Washer and Dryer
- Unfinished Basement
Kitchen
- Gourmet Kitchen
- Kitchen Island
Bedrooms and Bathrooms
- 4 Bedrooms
- En-Suite Primary Bedroom
- Walk-In Closet
- 4 Full Bathrooms
Outdoor Features
- Terrace
Utilities
- Forced Air Heating and Cooling System
- Heating System Uses Gas
- Heating System Uses Natural Gas
- Gas Available
- Gas Water Heater
Listing and Financial Details
- Assessor Parcel Number 01-2446/S
Ownership History
Purchase Details
Home Financials for this Owner
Home Financials are based on the most recent Mortgage that was taken out on this home.Similar Homes in Greenwich, CT
Home Values in the Area
Average Home Value in this Area
Purchase History
| Date | Type | Sale Price | Title Company |
|---|---|---|---|
| Warranty Deed | $4,625,000 | -- | |
| Warranty Deed | $4,625,000 | -- |
Mortgage History
| Date | Status | Loan Amount | Loan Type |
|---|---|---|---|
| Previous Owner | $1,460,000 | Stand Alone Refi Refinance Of Original Loan |
Property History
| Date | Event | Price | Change | Sq Ft Price |
|---|---|---|---|---|
| 07/03/2025 07/03/25 | Sold | $4,625,000 | +2.9% | $944 / Sq Ft |
| 06/06/2025 06/06/25 | Pending | -- | -- | -- |
| 05/27/2025 05/27/25 | For Sale | $4,495,000 | +146.3% | $918 / Sq Ft |
| 05/12/2022 05/12/22 | Sold | $1,825,000 | +15.9% | $815 / Sq Ft |
| 04/05/2022 04/05/22 | Pending | -- | -- | -- |
| 03/25/2022 03/25/22 | For Sale | $1,575,000 | -- | $704 / Sq Ft |
Tax History Compared to Growth
Tax History
| Year | Tax Paid | Tax Assessment Tax Assessment Total Assessment is a certain percentage of the fair market value that is determined by local assessors to be the total taxable value of land and additions on the property. | Land | Improvement |
|---|---|---|---|---|
| 2025 | $23,122 | $1,871,030 | $732,480 | $1,138,550 |
| 2024 | $20,692 | $1,733,620 | $732,480 | $1,001,140 |
| 2023 | $9,530 | $819,000 | $732,480 | $86,520 |
| 2022 | $11,491 | $996,590 | $732,480 | $264,110 |
| 2021 | $11,775 | $977,970 | $703,500 | $274,470 |
| 2020 | $11,755 | $977,970 | $703,500 | $274,470 |
| 2019 | $11,873 | $977,970 | $703,500 | $274,470 |
| 2018 | $11,609 | $977,970 | $703,500 | $274,470 |
| 2017 | $11,754 | $977,970 | $703,500 | $274,470 |
| 2016 | $11,568 | $977,970 | $703,500 | $274,470 |
| 2015 | $8,098 | $679,070 | $558,110 | $120,960 |
| 2014 | $7,894 | $679,070 | $558,110 | $120,960 |
Agents Affiliated with this Home
-
Joanne Mancuso

Seller's Agent in 2025
Joanne Mancuso
Houlihan Lawrence
(203) 667-3887
17 in this area
92 Total Sales
-
Alison Farn-Leigh
A
Buyer's Agent in 2025
Alison Farn-Leigh
BHHS New England Properties
(203) 667-7832
3 in this area
53 Total Sales
-
Nancie Schwarzman

Seller's Agent in 2022
Nancie Schwarzman
BHHS New England Properties
(203) 233-7572
5 in this area
24 Total Sales
-
John Bates
J
Buyer's Agent in 2022
John Bates
Houlihan Lawrence
(203) 249-2023
7 in this area
21 Total Sales
Map
Source: Greenwich Association of REALTORS®
MLS Number: 122838
APN: GREE-000001-000000-002446-S000000
- 4 Putnam Hill Rd Unit 2E
- 114 Putnam Park Unit 114
- 84 Putnam Park
- 56 Putnam Park
- 4 Putnam Hill Unit 4
- 2 Putnam Hill Unit 1K
- 92 Orchard Dr
- 5 Putnam Hill Unit 2D
- 151 E Elm St
- 148 E Elm St Unit 1&2
- 148 E Elm St Unit 2
- 148 E Elm St Unit 1
- 48 Lexington Ave
- 30 Milbank Ave
- 9 Cottage Place
- 105 Woodside Dr
- 75 Mason St
- 212 Davis Ave
- 141 Woodside Dr
- 20 Church St Unit A34






