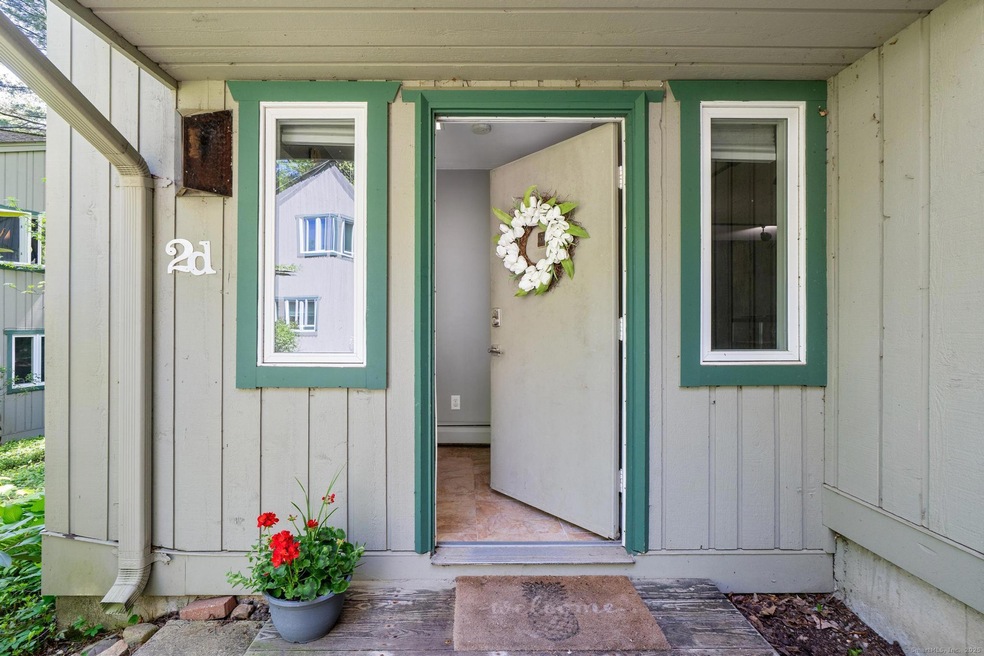
2 Talcott Glen Rd Farmington, CT 06032
Farmington NeighborhoodHighlights
- Pool House
- Open Floorplan
- Attic
- East Farms School Rated A
- Clubhouse
- 1 Fireplace
About This Home
As of July 2025Nestled in the desirable Talcott Glen community, this 3-bedroom, 2.5-bathroom townhouse offers a blend of comfort and convenience. With 1,561 square feet of living space, the home features a nice sized Foyer/Entry, open concept main level and an updated kitchen. The Dining area features sliding glass doors accessing a charming patio. And, there is a convenient gas hook up for those upcoming Summer BBQ's! This home includes a detached garage space with an additional storage space/room in the garage area. The monthly HOA covers heat, air conditioning, and water, allowing for a truly carefree lifestyle. Residents can also enjoy a sunny in-ground pool during warmer months and a clubhouse complete with kitchen facilities and rest rooms. Landscaping and snow removal are professionally managed by the association providing additional ease in living. Located just minutes from UConn Health Center, Routes 84 and 9, Westfarms Mall, and West Hartford Center, this property combines modern updates with a prime location and excellent amenities. You will enjoy calling this your new happy home! Highest & Best, 10AM Monday May 19th
Last Agent to Sell the Property
Coldwell Banker Realty License #RES.0802573 Listed on: 05/15/2025

Property Details
Home Type
- Condominium
Est. Annual Taxes
- $4,160
Year Built
- Built in 1971
HOA Fees
- $634 Monthly HOA Fees
Home Design
- Frame Construction
- Wood Siding
Interior Spaces
- 1,516 Sq Ft Home
- Open Floorplan
- 1 Fireplace
- Entrance Foyer
- Attic or Crawl Hatchway Insulated
Kitchen
- Gas Range
- Microwave
- Dishwasher
- Disposal
Bedrooms and Bathrooms
- 3 Bedrooms
Laundry
- Laundry on upper level
- Dryer
- Washer
Parking
- 1 Car Garage
- Guest Parking
- Visitor Parking
Pool
- Pool House
- In Ground Pool
- Fence Around Pool
Outdoor Features
- Patio
- Exterior Lighting
- Rain Gutters
Schools
- East Farms Elementary School
- Farmington High School
Utilities
- Central Air
- Heating System Uses Gas
Additional Features
- End Unit
- Property is near shops
Community Details
Overview
- Association fees include club house, grounds maintenance, trash pickup, snow removal, heat, air conditioning, hot water, property management, pool service
- 137 Units
- Property managed by Imagineers
Amenities
- Clubhouse
Recreation
- Community Pool
Pet Policy
- Pets Allowed
Similar Homes in the area
Home Values in the Area
Average Home Value in this Area
Property History
| Date | Event | Price | Change | Sq Ft Price |
|---|---|---|---|---|
| 07/02/2025 07/02/25 | Sold | $325,000 | +10.2% | $214 / Sq Ft |
| 05/19/2025 05/19/25 | Pending | -- | -- | -- |
| 05/15/2025 05/15/25 | For Sale | $295,000 | -- | $195 / Sq Ft |
Tax History Compared to Growth
Agents Affiliated with this Home
-
Catherine Leake

Seller's Agent in 2025
Catherine Leake
Coldwell Banker Realty
(203) 592-5839
5 in this area
116 Total Sales
-
Daniel Burgio

Buyer's Agent in 2025
Daniel Burgio
William Raveis Real Estate
(860) 808-9219
3 in this area
224 Total Sales
Map
Source: SmartMLS
MLS Number: 24094164
- 4 Earls Ct Unit E
- 73 Talcott Notch Rd
- 4 Staunton Ct Unit P
- 43 Metacomet Rd
- 90 Farmington Ave
- 215 Old Mountain Rd
- 8 Mulberry Ln
- 7 Clover Ln
- 120 Yorkshire Ct Unit 120
- 60 Cassandra Blvd Unit 107
- 39 Emily Way
- 114 Yorkshire Ct Unit 114
- 325 Old Mountain Rd
- 37 Yorkshire Ct Unit 37
- 2 Farmington Meadow Dr
- 00 Old Farm Dr
- 322 Tunxis Rd
- 93 South Rd
- 294 Tunxis Rd
- 9 Selden Hill Dr
