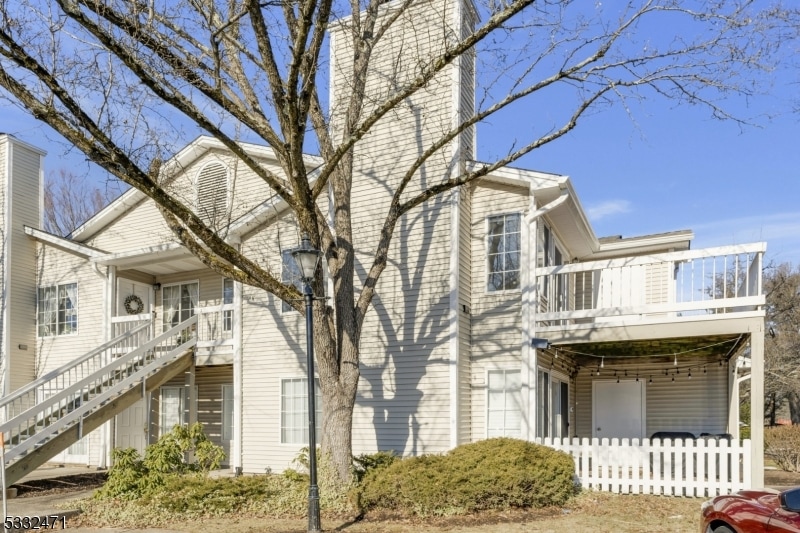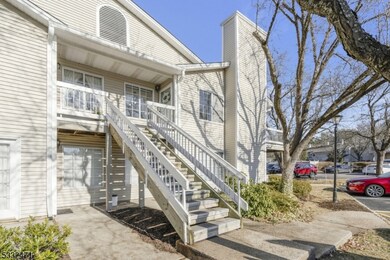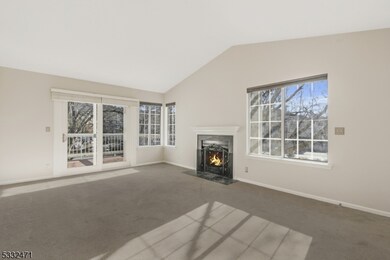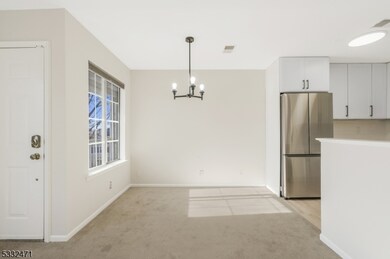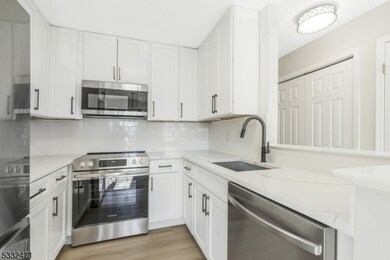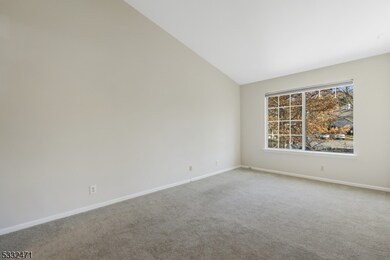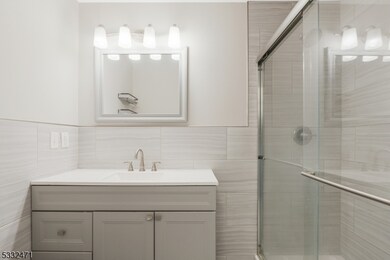2 Tansy Ct Unit 25M Bedminster, NJ 07921
Highlights
- Fitness Center
- Clubhouse
- Vaulted Ceiling
- Bedminster Township School Rated A-
- Deck
- Community Pool
About This Home
Welcome to 2 Tansy Court, a totally renovated 2 bed 2 bath home located in the highly desirable Hills community near shopping, transportation, and top rated Bedminster schools. The large living room with vaulted ceilings, wood burning fireplace and glass sliders opening out onto the deck is perfect for both entertaining and relaxation. The brand new kitchen features quartz countertops, stainless steel appliances, and open flow into the dining area and living room. Down the hall is a primary bedroom with vaulted ceiling and a spa-like master bath, secondary bedroom and full bathroom and in unit washer and dryer. Hills residents can enjoy fantastic amenities including pool, clubhouse , fitness center, tennis and pickleball courts, biking and jogging paths, playgrounds, and plenty of parking. With nearby Kings and Starbucks shopping center, access to major highways and transportation, and top rated Bedminster schools district this home is a must see!
Condo Details
Home Type
- Condominium
Est. Annual Taxes
- $4,030
Year Built
- Built in 1984 | Remodeled
Parking
- Parking Lot
Home Design
- Tile
Interior Spaces
- Vaulted Ceiling
- Wood Burning Fireplace
- Blinds
- Living Room with Fireplace
- Formal Dining Room
Kitchen
- Electric Oven or Range
- Microwave
- Dishwasher
Flooring
- Wall to Wall Carpet
- Vinyl
Bedrooms and Bathrooms
- 2 Bedrooms
- Primary bedroom located on second floor
- 2 Full Bathrooms
Laundry
- Laundry in unit
- Dryer
- Washer
Outdoor Features
- Deck
Schools
- Bedminster Elementary And Middle School
- Bernards High School
Utilities
- Forced Air Heating and Cooling System
- One Cooling System Mounted To A Wall/Window
- Standard Electricity
Listing and Financial Details
- Tenant pays for cable t.v., electric, gas
- Assessor Parcel Number 2701-00059-0010-02502-0000-CONDO
Community Details
Amenities
- Clubhouse
Recreation
- Tennis Courts
- Community Playground
- Fitness Center
- Community Pool
- Jogging Path
Map
Source: Garden State MLS
MLS Number: 3997861
APN: 01-00059-10-02502-0000-CONDO
- 22 Tansy Ct
- 9 Stone Run Rd
- 66 Mountain Ct Unit 4766
- 86 Wescott Rd
- 94 Wescott Rd Unit 7794
- 6 Wood Duck Pond Road Ondo
- 2 Berkley Ln
- 41 Cambridge Rd
- 13 Eton Ct
- 6 Ray Ct Unit 13706
- 233 Long Meadow Rd
- 15 Ray Ct
- 1002 Timberbrooke Dr
- 328 Enclave Ln
- 25 Spruce Ct
- 31 Spruce Ct
- 39 Academy Ct
- 22 Morgan Ct
- 14 Sussex Ct
- 25 Stevens Ct
- 2 Stone Run Rd
- 95 Mayfield Rd
- 19 Stone Run Rd
- 19 Sage Ct
- 50 Sage Ct
- 327 Route202206
- 17 Crestmont Road Ondo
- 73 Wentworth Rd
- 1 Ashley Ct
- 7 Crestmont Road Ondo
- 150 Cortland Ln
- 75 Bentley Ct
- 8 Larkspur Ct Unit 8 Larkspur Ct
- 8 Larkspur Ct
- 13 Larkspur Ct
- 13 Wescott Rd
- 5 Cedar Ct
- 11 Ray Ct
- 36 Encampment Dr
- 31 Encampment Dr
