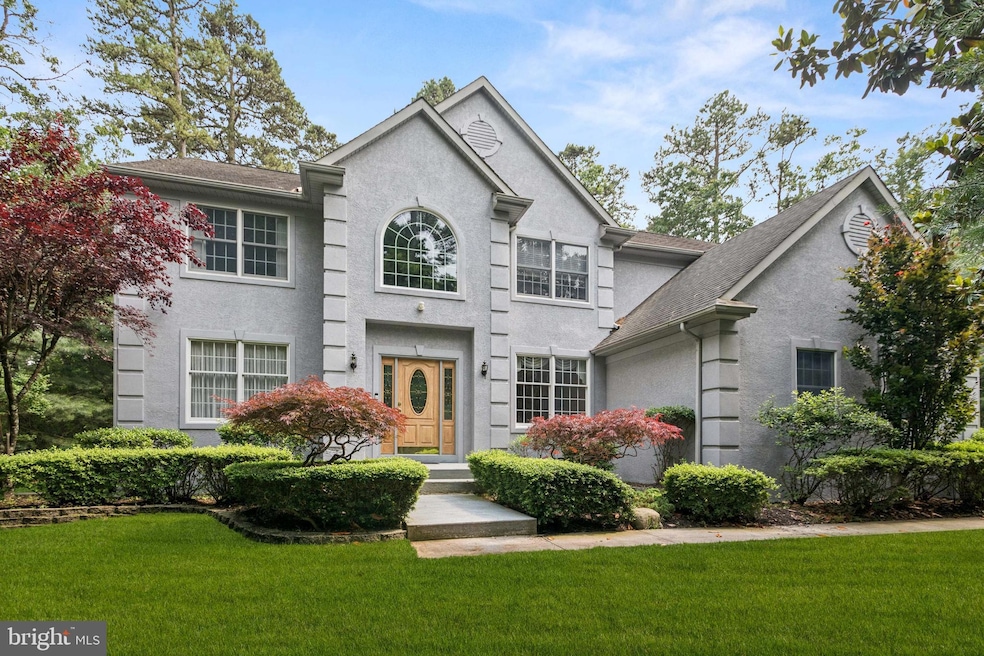2 Teaberry Ct Shamong, NJ 08088
Estimated payment $5,160/month
Highlights
- Colonial Architecture
- Deck
- Wood Flooring
- Shawnee High School Rated A-
- Vaulted Ceiling
- Hydromassage or Jetted Bathtub
About This Home
Don’t miss this rare opportunity to own a gorgeous luxury home in the highly desirable Blair Woods subdivision of Shamong, New Jersey. This beautifully landscaped 1-acre corner lot welcomes you to a spacious 3,358 square foot residence that boasts 4 bedrooms and 2.5 baths. As you enter, you’ll find a dedicated home office with elegant French doors, perfect for remote work. The main living spaces feature all wood floors and an inviting family room with soaring vaulted ceilings. The gourmet kitchen is a chef’s dream, complemented by a formal living room and dining area ideal for entertaining. The primary suite is a true retreat, offering walk-in closets and a beautifully updated bathroom complete with a bidet. Three additional large bedrooms provide stunning views of the family room, enhancing the open and airy feel of the home. Step outside to a large deck featuring a BBQ grill connected to the home’s natural gas supply, perfect for summer gatherings and overlooking the meticulously landscaped yard. This home combines luxury and comfort in a prime location. Schedule your showing today and experience all that this exquisite property has to offer!
Listing Agent
(248) 892-8416 dmahan.weichert@gmail.com Weichert Realtors-Medford License #2186711 Listed on: 06/15/2025

Open House Schedule
-
Saturday, September 20, 20251:00 to 3:00 pm9/20/2025 1:00:00 PM +00:009/20/2025 3:00:00 PM +00:00Add to Calendar
Home Details
Home Type
- Single Family
Est. Annual Taxes
- $14,284
Year Built
- Built in 1999
Lot Details
- 1.01 Acre Lot
- Extensive Hardscape
- Sprinkler System
- Property is zoned RG
Parking
- 2 Car Attached Garage
- Side Facing Garage
- Garage Door Opener
Home Design
- Colonial Architecture
- Combination Foundation
- Block Foundation
- Aluminum Siding
- Stucco
Interior Spaces
- 3,351 Sq Ft Home
- Property has 2 Levels
- Central Vacuum
- Chair Railings
- Vaulted Ceiling
- Skylights
- Family Room Off Kitchen
- Dining Area
- Wood Flooring
- Attic
- Basement
Kitchen
- Breakfast Area or Nook
- Built-In Range
- Range Hood
- Built-In Microwave
- Dishwasher
- Kitchen Island
Bedrooms and Bathrooms
- 4 Bedrooms
- Hydromassage or Jetted Bathtub
- Bathtub with Shower
- Walk-in Shower
Laundry
- Dryer
- Washer
- Laundry Chute
Outdoor Features
- Deck
- Outdoor Grill
Utilities
- 90% Forced Air Zoned Heating and Cooling System
- 200+ Amp Service
- Well
- Natural Gas Water Heater
- Septic Tank
Community Details
- No Home Owners Association
- Blair Woods Subdivision
Listing and Financial Details
- Tax Lot 00003 11
- Assessor Parcel Number 32-00003 01-00003 11
Map
Home Values in the Area
Average Home Value in this Area
Tax History
| Year | Tax Paid | Tax Assessment Tax Assessment Total Assessment is a certain percentage of the fair market value that is determined by local assessors to be the total taxable value of land and additions on the property. | Land | Improvement |
|---|---|---|---|---|
| 2025 | $14,284 | $446,100 | $130,300 | $315,800 |
| 2024 | $13,325 | $446,100 | $130,300 | $315,800 |
| 2023 | $13,325 | $446,100 | $130,300 | $315,800 |
| 2022 | $12,901 | $446,100 | $130,300 | $315,800 |
| 2021 | $12,669 | $446,100 | $130,300 | $315,800 |
| 2020 | $12,518 | $446,100 | $130,300 | $315,800 |
| 2019 | $12,424 | $446,100 | $130,300 | $315,800 |
| 2018 | $12,219 | $446,100 | $130,300 | $315,800 |
| 2017 | $12,638 | $446,100 | $130,300 | $315,800 |
| 2016 | $12,214 | $446,100 | $130,300 | $315,800 |
| 2015 | $11,924 | $446,100 | $130,300 | $315,800 |
| 2014 | $11,193 | $446,100 | $130,300 | $315,800 |
Property History
| Date | Event | Price | Change | Sq Ft Price |
|---|---|---|---|---|
| 07/22/2025 07/22/25 | Price Changed | $745,000 | -3.9% | $222 / Sq Ft |
| 06/15/2025 06/15/25 | For Sale | $775,000 | -- | $231 / Sq Ft |
Purchase History
| Date | Type | Sale Price | Title Company |
|---|---|---|---|
| Deed | $274,900 | -- | |
| Deed | -- | -- |
Mortgage History
| Date | Status | Loan Amount | Loan Type |
|---|---|---|---|
| Open | $150,000 | Credit Line Revolving | |
| Closed | $117,022 | Credit Line Revolving | |
| Closed | $156,250 | Stand Alone First | |
| Closed | $50,000 | Unknown |
Source: Bright MLS
MLS Number: NJBL2088314
APN: 32-00003-01-00003-11
- 1 Woodgate Dr
- 6 Bradford Dr
- 2 Wicklow Dr
- 33 Muskingum Dr
- 24 Muskingum Dr
- 143 Flyatt Rd
- 450 Pricketts Mill Rd
- 458 Oakshade Rd
- 2 Jessica Ct
- 565 Mckendimen Rd
- 8 Winchester Ct
- 555 Mckendimen Rd
- 4 Roxbury Dr
- 17 Oniontown Rd
- 19 Oniontown Rd
- 1 Castle Rd
- 1325 Old Indian Mills Rd
- 103 Nanticoke Trail
- 6 Winnipeg Ct
- 10 Pendleton Ct
- 11 Fox Sparrow Turn
- 178 Nahma Trail
- 1 Braddocks Mill Rd
- 39 Chelsea Place
- 207 E Lake Blvd
- 224 Huntington Dr
- 311 Stephens Rise
- 109 Buckingham Dr
- 70 Morley Blvd
- 100 Haynes Run
- 2344 Fernwood Ave
- 51 Christopher Mill Rd
- 706 Cannery Row
- 1979 Route 206
- 22 Bridgewater Dr
- 81 Bridgewater Dr Unit 110A
- 69 Bridgewater Dr Unit 122A
- 322 Barton Run Blvd
- 70 Dorchester Cir
- 53 Woodlake Dr






