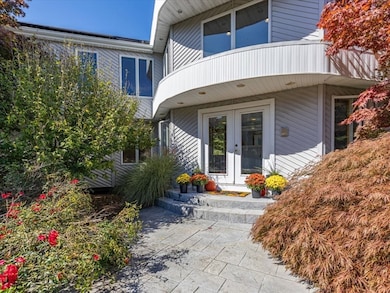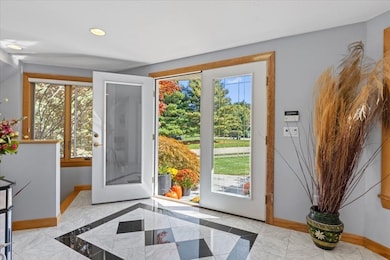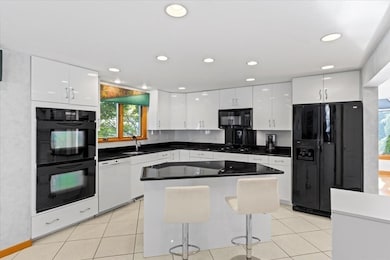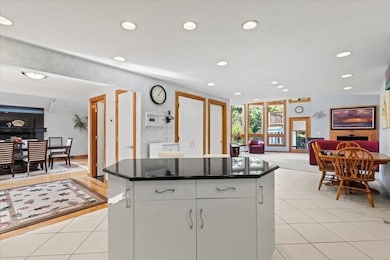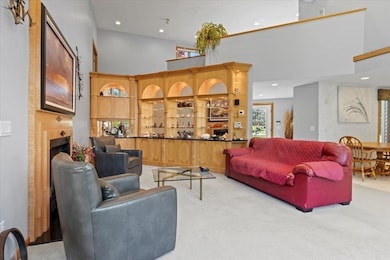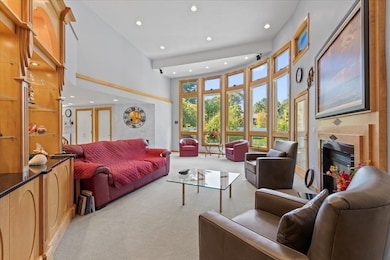2 Thompson Rd Foxboro, MA 02035
Estimated payment $7,242/month
Highlights
- Golf Course Community
- Medical Services
- Sauna
- Foxborough High School Rated A-
- Cabana
- Scenic Views
About This Home
Unique, sophisticated, yet casually elegant! Situated on a large, flat corner lots sits this masterfully designed contemporary home by Henry Bobek. Stepping right off the pages of Architectural Digest, this home is surrounded by updates and amenities throughout the outdoor spaces. You'll be on vacation at home during the warmer months - hand sculptured rock walls, waterfalls and gardens, a heated swimming pool, upscale patio area, a Cabana with a wet bar, outdoor shower and a half bath. The stunning 2 story great room is designed for impact.The curved wall of windows brings the outdoors in. Imagine capturing the colors and changes of seasons. Skillfully hand-built on site is the Tiger Maple and Granite built-in cabinetry, complete with a Bose Surround sound system. A secret panel reveals the hidden media screen above the matching mantel and gas fireplace.Gourmet Kitchen w/granite and Thermo cabinetry. Main bedroom comes with built-in furniture, steam shower, & hot tub on private deck.
Home Details
Home Type
- Single Family
Est. Annual Taxes
- $12,953
Year Built
- Built in 1980 | Remodeled
Lot Details
- 0.92 Acre Lot
- Cul-De-Sac
- Fenced Yard
- Landscaped Professionally
- Corner Lot
- Level Lot
- Sprinkler System
- Wooded Lot
Parking
- 2 Car Attached Garage
- Oversized Parking
- Parking Storage or Cabinetry
- Workshop in Garage
- Garage Door Opener
- Driveway
- 6 Open Parking Spaces
- Off-Street Parking
Home Design
- Contemporary Architecture
- Frame Construction
- Blown Fiberglass Insulation
- Shingle Roof
- Rubber Roof
- Concrete Perimeter Foundation
Interior Spaces
- Open Floorplan
- Wet Bar
- Cathedral Ceiling
- Ceiling Fan
- Skylights
- Decorative Lighting
- Insulated Windows
- Window Screens
- Insulated Doors
- Entryway
- Living Room with Fireplace
- Dining Room with Fireplace
- 2 Fireplaces
- Loft
- Screened Porch
- Sauna
- Home Gym
- Scenic Vista Views
Kitchen
- Oven
- Range
- Microwave
- Dishwasher
- Kitchen Island
- Solid Surface Countertops
Flooring
- Wood
- Wall to Wall Carpet
- Marble
- Tile
Bedrooms and Bathrooms
- 4 Bedrooms
- Primary bedroom located on second floor
- Custom Closet System
- Walk-In Closet
- Bathtub with Shower
- Steam Shower
Laundry
- Laundry on main level
- Washer and Electric Dryer Hookup
Finished Basement
- Basement Fills Entire Space Under The House
- Interior Basement Entry
- Garage Access
- Block Basement Construction
Home Security
- Home Security System
- Intercom
Pool
- Cabana
- Heated In Ground Pool
- Spa
- Outdoor Shower
Outdoor Features
- Balcony
- Covered Deck
- Patio
- Outdoor Storage
- Rain Gutters
Location
- Property is near public transit and schools
Schools
- Ahearn Middle School
- Foxboro High School
Utilities
- Forced Air Heating and Cooling System
- 2 Cooling Zones
- 3 Heating Zones
- Heating System Uses Natural Gas
- Private Water Source
- Gas Water Heater
- Private Sewer
Listing and Financial Details
- Assessor Parcel Number M:018 L:015,940048
Community Details
Overview
- No Home Owners Association
- Reservoir Estates III Subdivision
- Near Conservation Area
Amenities
- Medical Services
- Shops
Recreation
- Golf Course Community
- Tennis Courts
- Community Pool
- Jogging Path
Map
Home Values in the Area
Average Home Value in this Area
Tax History
| Year | Tax Paid | Tax Assessment Tax Assessment Total Assessment is a certain percentage of the fair market value that is determined by local assessors to be the total taxable value of land and additions on the property. | Land | Improvement |
|---|---|---|---|---|
| 2025 | $12,953 | $979,800 | $314,400 | $665,400 |
| 2024 | $11,750 | $869,700 | $288,200 | $581,500 |
| 2023 | $11,391 | $801,600 | $274,600 | $527,000 |
| 2022 | $11,326 | $780,000 | $256,300 | $523,700 |
| 2021 | $10,426 | $707,300 | $249,800 | $457,500 |
| 2020 | $10,305 | $707,300 | $249,800 | $457,500 |
| 2019 | $10,647 | $724,300 | $268,800 | $455,500 |
| 2018 | $10,004 | $686,600 | $279,200 | $407,400 |
| 2017 | $10,196 | $677,900 | $270,500 | $407,400 |
| 2016 | $10,039 | $677,400 | $265,800 | $411,600 |
| 2015 | $9,665 | $636,300 | $212,500 | $423,800 |
| 2014 | $9,417 | $628,200 | $212,500 | $415,700 |
Property History
| Date | Event | Price | List to Sale | Price per Sq Ft | Prior Sale |
|---|---|---|---|---|---|
| 12/10/2025 12/10/25 | Pending | -- | -- | -- | |
| 09/26/2025 09/26/25 | For Sale | $1,200,000 | +84.6% | $296 / Sq Ft | |
| 11/15/2012 11/15/12 | Sold | $650,000 | -6.5% | $161 / Sq Ft | View Prior Sale |
| 10/15/2012 10/15/12 | Pending | -- | -- | -- | |
| 05/29/2012 05/29/12 | Price Changed | $695,000 | -4.1% | $172 / Sq Ft | |
| 10/15/2011 10/15/11 | Price Changed | $725,000 | -9.4% | $179 / Sq Ft | |
| 06/03/2011 06/03/11 | Price Changed | $799,900 | -1.9% | $198 / Sq Ft | |
| 03/08/2011 03/08/11 | Price Changed | $815,000 | -11.9% | $201 / Sq Ft | |
| 10/30/2010 10/30/10 | For Sale | $925,000 | -- | $229 / Sq Ft |
Purchase History
| Date | Type | Sale Price | Title Company |
|---|---|---|---|
| Not Resolvable | $650,000 | -- | |
| Deed | $195,000 | -- |
Mortgage History
| Date | Status | Loan Amount | Loan Type |
|---|---|---|---|
| Previous Owner | $307,000 | No Value Available | |
| Previous Owner | $250,000 | No Value Available | |
| Previous Owner | $175,000 | Purchase Money Mortgage |
Source: MLS Property Information Network (MLS PIN)
MLS Number: 73436384
APN: FOXB-000018-000000-005246
- 73 Ridge Rd
- 180 Old Post Rd Unit 202
- 180 Old Post Rd Unit 206
- 180 Old Post Rd Unit 308
- 180 Old Post Rd Unit 201
- 180 Old Post Rd Unit 405
- 180 Old Post Rd Unit 207
- 1 Maura Elizabeth Ln
- 668 S Main St
- 1686 Washington St
- 260 Summer St
- 16R Eldor Dr
- 147 Chestnut St Unit A
- 147 Chestnut St Unit B
- 1549 Washington St Unit A
- 165 Chestnut St Unit 2
- 5 Post Rd
- 54 Main St Unit A
- 14 Baker St
- 26 Fuller Rd Unit 6
Ask me questions while you tour the home.

