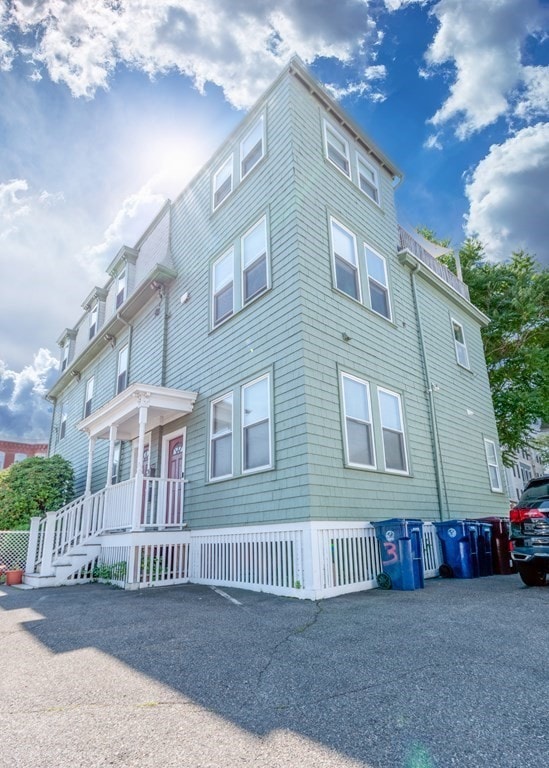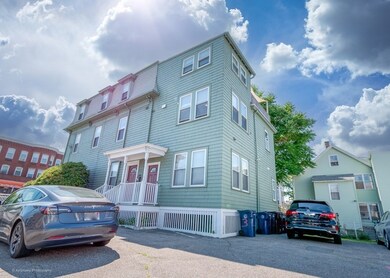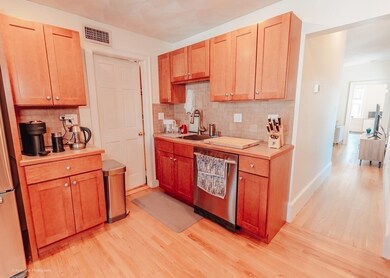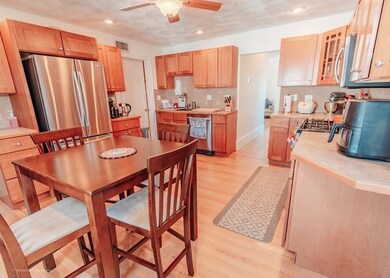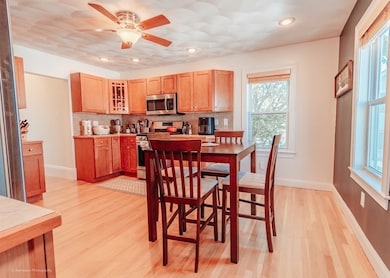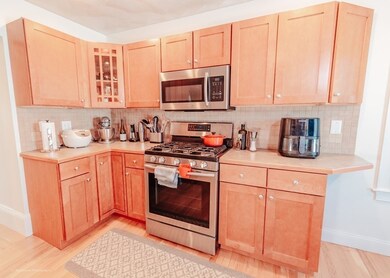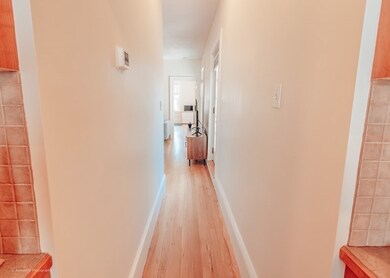
2 Tileston St Unit 2 Everett, MA 02149
Hendersonville NeighborhoodAbout This Home
As of August 2022Offers are due Monday 9pm! Welcome to this bright, charming, and sunny 2 bedroom unit in Everett! This unit is ready for its new owner! This condo features a spacious kitchen/dining room combo, stainless steel appliances, hardwood floors and gas cooking! Off the kitchen is a private in-unit washer/dryer. The living room leads out to a private outdoor 16' x 10’ deck - perfect for the summer days and nights (string lights installed). Conveniently located within walking distance to MBTA Orange Line, multiple bus stops, new Encore casino, breweries (Nightshift and Bone Up), distilleries, shopping (Costco, target, and more) walking/biking trails. Includes 2 deeded off-street parking spots. On the second bedroom, you will find a built-in queen murphy bed – ready to accommodate visitors as a guestroom or be used as an office or multipurpose use. Bonus third room makes for great home office. Many updates throughout including refinished floors, new furnace in 2018, new hot water heater in 2019.
Last Agent to Sell the Property
The Ponte Group, Plainville
Keller Williams Elite Listed on: 06/22/2022
Property Details
Home Type
Condominium
Year Built
1880
Lot Details
0
HOA Fees
$300 per month
Listing Details
- Property Type: Residential
- Property Sub Type: Condominium
- Structure Type: 2/3 Family
- Year Built: 1880
- Buyer Agency: 2.5
- Buyer Agency Type: %
- Entry Level: 2
- Transaction Broker: 0
- Transaction Broker Type: %
- Year Built Details: Actual
- SUB AGENCY OFFERED: No
- Compensation Based On: Net Sale Price
- ResoPropertyType: Residential
- Special Features: None
- Stories: 1
Interior Features
- Flooring: Flooring - Hardwood
- Interior Amenities: Lighting - Overhead, Home Office
- Fireplace YN: No
- Total Bedrooms: 2
- Room Bedroom2 Level: First
- Room Bedroom2 Features: Flooring - Hardwood, Lighting - Overhead
- Room Bedroom2 Area: 154
- Full Bathrooms: 1
- Total Bathrooms: 1
- Total Bathrooms: 1
- Room Master Bedroom Features: Ceiling Fan(s), Flooring - Hardwood, Lighting - Overhead
- Room Master Bedroom Level: First
- Room Master Bedroom Area: 150
- Bathroom 1 Area: 40
- Bathroom 1 Features: Bathroom - Full, Bathroom - Tiled With Tub & Shower, Flooring - Stone/Ceramic Tile
- Bathroom 1 Level: First
- Room Kitchen Level: First
- Room Kitchen Features: Ceiling Fan(s), Flooring - Hardwood, Dining Area, Recessed Lighting, Stainless Steel Appliances
- Room Kitchen Area: 195
- Laundry Features: Gas Dryer Hookup, Washer Hookup, First Floor
- Room Living Room Level: First
- Room Living Room Area: 156
- Room Living Room Features: Flooring - Hardwood, Deck - Exterior, Exterior Access, Lighting - Overhead
- Room Office Area: 99
- Room Office Features: Flooring - Hardwood, Lighting - Overhead
- Living Area: 951
- Stories Total: 1
- MAIN LO: AN4893
- LIST PRICE PER Sq Ft: 457.41
- PRICE PER Sq Ft: 464.77
- MAIN SO: BB5918
Exterior Features
- Waterfront YN: No
Garage/Parking
- Garage YN: No
- Total Parking Spaces: 2
Utilities
- Sewer: Public Sewer
- Cooling: Central Air
- Heating: Forced Air, Natural Gas
- Cooling Y N: Yes
- Heating YN: Yes
- Water Source: Public
Condo/Co-op/Association
- Association Fee: 300
- Association Fee Frequency: Monthly
- Association YN: Yes
- UNIT BUILDING: 2
- ResoAssociationFeeFrequency: Monthly
Fee Information
- Association Fee Includes: Water, Sewer, Insurance, Maintenance Grounds, Reserve Funds
Lot Info
- Parcel Number: M:E0 B:05 L:150002,4590214
- Zoning: BD
- Farm Land Area Units: Square Feet
- Lot Size Units: Acres
- PAGE: 434
Tax Info
- Tax Year: 2022
- Tax Annual Amount: 3254
- Tax Book Number: 78286
Multi Family
- Number Of Units Total: 3
- Basement Included Sq Ft: No
MLS Schools
- High School: Everett High
Similar Homes in the area
Home Values in the Area
Average Home Value in this Area
Property History
| Date | Event | Price | Change | Sq Ft Price |
|---|---|---|---|---|
| 08/04/2022 08/04/22 | Sold | $442,000 | +1.6% | $465 / Sq Ft |
| 06/27/2022 06/27/22 | Pending | -- | -- | -- |
| 06/22/2022 06/22/22 | For Sale | $435,000 | +13.0% | $457 / Sq Ft |
| 07/20/2021 07/20/21 | Sold | $385,000 | -1.3% | $405 / Sq Ft |
| 05/18/2021 05/18/21 | Pending | -- | -- | -- |
| 05/13/2021 05/13/21 | For Sale | $389,900 | +61.8% | $410 / Sq Ft |
| 05/02/2016 05/02/16 | Sold | $241,000 | +2.6% | $253 / Sq Ft |
| 02/29/2016 02/29/16 | Pending | -- | -- | -- |
| 02/23/2016 02/23/16 | For Sale | $235,000 | -2.5% | $247 / Sq Ft |
| 02/19/2016 02/19/16 | Off Market | $241,000 | -- | -- |
| 02/18/2016 02/18/16 | For Sale | $235,000 | -- | $247 / Sq Ft |
Tax History Compared to Growth
Agents Affiliated with this Home
-
T
Seller's Agent in 2022
The Ponte Group, Plainville
Keller Williams Elite
-

Seller Co-Listing Agent in 2022
Monette Valliere
Keller Williams Elite
(781) 309-2749
1 in this area
46 Total Sales
-
D
Buyer's Agent in 2022
Derek Vannah
Gibson Sothebys International Realty
(207) 542-4667
1 in this area
19 Total Sales
-
f
Seller's Agent in 2021
francesca driscoll
Redfin Corp.
-
K
Buyer's Agent in 2021
Kianie Stewart
Compass
-

Seller's Agent in 2016
Greer Swiston
Coldwell Banker Realty - Newton
(617) 308-6583
12 Total Sales
Map
Source: MLS Property Information Network (MLS PIN)
MLS Number: 73000976
- 9 Carter St
- 38 Carter St Unit 303
- 39 Parlin St Unit 503
- 33 Montrose St
- 24 Corey St Unit 305
- 71 Wellington Ave Unit 2
- 210 Broadway Unit 406
- 68 Linden St Unit 49
- 84 Linden St
- 96 Clark St
- 46 Revere St
- 523 2nd St Unit 303
- 523 2nd St Unit 402
- 523 2nd St Unit 202
- 41 Prescott St
- 156 Bow St
- 58 Cabot St
- 30 Chelsea St Unit 706
- 315 Main St
- 48 Cleveland Ave
