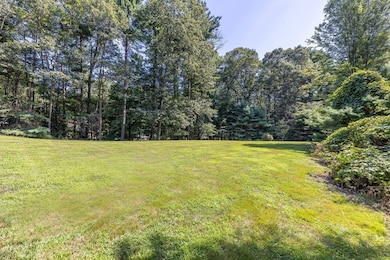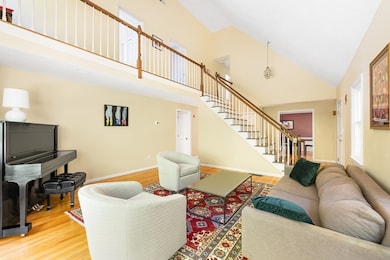
2 Towne Lyne Rd Sherborn, MA 01770
Estimated payment $7,424/month
Highlights
- Hot Property
- 3.2 Acre Lot
- Landscaped Professionally
- Pine Hill Elementary School Rated A-
- Cape Cod Architecture
- Deck
About This Home
Spacious and bright Cape style home on one of the prettiest cul-de-sac streets in town. Sunny eat-in kitchen with plenty of storage, stainless appliances, step down to fireplaced family room, hardwood floors, 2-story living room with open staircase, first floor bedroom/office and huge deck with slider access from both kitchen and family room. This home has been nicely maintained with numerous updates including systems, windows, decking and more. Sunsplashed thruout with lovely views from every room. Privately sited on 3.2 level and open acres surrounded by stonewalls and woodlands with plenty of room for entertaining and play. Conveniently located with easy access to highly rated Dover-Sherborn schools and shopping. Just move in and enjoy!!!
Listing Agent
Berkshire Hathaway HomeServices Commonwealth Real Estate Listed on: 10/25/2025

Open House Schedule
-
Sunday, November 02, 20251:00 to 2:30 pm11/2/2025 1:00:00 PM +00:0011/2/2025 2:30:00 PM +00:00Seller to offer up to $20,000 toward closing costs and/or to buy down interest rate for Buyer. Better than price reduction in that it offers you "real money" to add to the purchase. Lovely Cape style home in one of Sherborn's prettiest cul de sac neighborhoods. This home has many updated features, so just move in and create your own style with minor cosmetic changes and build equity right away.. Come see how nice. Flexible closing!!Add to Calendar
Home Details
Home Type
- Single Family
Est. Annual Taxes
- $16,845
Year Built
- Built in 1985
Lot Details
- 3.2 Acre Lot
- Cul-De-Sac
- Landscaped Professionally
- Level Lot
- Cleared Lot
- Property is zoned RC
Parking
- 2 Car Attached Garage
- Parking Storage or Cabinetry
- Garage Door Opener
- Driveway
- Open Parking
Home Design
- Cape Cod Architecture
- Frame Construction
- Shingle Roof
- Radon Mitigation System
- Concrete Perimeter Foundation
Interior Spaces
- 2,739 Sq Ft Home
- Cathedral Ceiling
- Sliding Doors
- Family Room with Fireplace
- Dining Area
Kitchen
- Range
- Dishwasher
- Stainless Steel Appliances
- Solid Surface Countertops
Flooring
- Wood
- Wall to Wall Carpet
- Ceramic Tile
Bedrooms and Bathrooms
- 4 Bedrooms
- Primary bedroom located on second floor
Laundry
- Laundry on upper level
- Dryer
- Washer
Unfinished Basement
- Basement Fills Entire Space Under The House
- Interior Basement Entry
- Block Basement Construction
Outdoor Features
- Bulkhead
- Deck
- Enclosed Patio or Porch
- Rain Gutters
Schools
- Pine Hill Elementary School
- Dover-Sherborn Middle School
- Dover-Sherborn High School
Utilities
- Central Air
- 3 Cooling Zones
- 3 Heating Zones
- Heating System Uses Oil
- Baseboard Heating
- Private Water Source
- Water Heater
- Private Sewer
Listing and Financial Details
- Assessor Parcel Number M:0009 B:0000 L:23G,741976
Community Details
Overview
- No Home Owners Association
Recreation
- Jogging Path
Map
Home Values in the Area
Average Home Value in this Area
Tax History
| Year | Tax Paid | Tax Assessment Tax Assessment Total Assessment is a certain percentage of the fair market value that is determined by local assessors to be the total taxable value of land and additions on the property. | Land | Improvement |
|---|---|---|---|---|
| 2025 | $16,845 | $1,016,000 | $457,900 | $558,100 |
| 2024 | $16,667 | $983,300 | $438,300 | $545,000 |
| 2023 | $16,526 | $917,600 | $438,300 | $479,300 |
| 2022 | $16,027 | $842,200 | $425,200 | $417,000 |
| 2021 | $16,383 | $834,600 | $425,200 | $409,400 |
| 2020 | $15,253 | $783,800 | $425,200 | $358,600 |
| 2019 | $14,383 | $733,100 | $425,200 | $307,900 |
| 2018 | $14,149 | $733,100 | $425,200 | $307,900 |
| 2017 | $14,285 | $698,200 | $425,200 | $273,000 |
| 2016 | $13,718 | $666,900 | $399,100 | $267,800 |
| 2015 | $13,062 | $642,800 | $372,900 | $269,900 |
| 2014 | $12,454 | $612,300 | $353,300 | $259,000 |
Property History
| Date | Event | Price | List to Sale | Price per Sq Ft | Prior Sale |
|---|---|---|---|---|---|
| 10/25/2025 10/25/25 | For Sale | $1,150,000 | +56.9% | $420 / Sq Ft | |
| 06/27/2014 06/27/14 | Sold | $733,000 | -4.7% | $267 / Sq Ft | View Prior Sale |
| 05/01/2014 05/01/14 | Pending | -- | -- | -- | |
| 02/27/2014 02/27/14 | For Sale | $769,000 | -- | $280 / Sq Ft |
Purchase History
| Date | Type | Sale Price | Title Company |
|---|---|---|---|
| Quit Claim Deed | -- | None Available | |
| Not Resolvable | $733,000 | -- | |
| Deed | $752,000 | -- | |
| Deed | -- | -- |
Mortgage History
| Date | Status | Loan Amount | Loan Type |
|---|---|---|---|
| Previous Owner | $470,350 | New Conventional | |
| Previous Owner | $601,600 | Purchase Money Mortgage |
About the Listing Agent

From Boston to Metrowest! Buying or selling a home is one of the most important decisions you will ever make. Along with excitement often comes stress and uncertainty. Allow Maryann to come alongside to answer your questions, educate you on the real estate market, and be your advocate throughout your home buying or selling process!
Maryann's Other Listings
Source: MLS Property Information Network (MLS PIN)
MLS Number: 73447929
APN: SHER-000009-000000-000023G
- 50 Walnut St
- 160 Nason Hill Rd
- 84 Middlesex St
- 275 Ridge St
- 30 Powderhorn Ln
- 121 Bullard St
- 27 Spywood Rd
- 20 Lansing Way Unit 20
- 18 Lansing Way Unit 18
- 6 Glen Ellen Blvd Unit 6
- 1 Lansing Way Unit 1
- 9 Bogastow Cir
- 27 Richardson Dr Unit 27
- 7 Nason Hill Ln
- 54 Spywood Rd
- 15 Fiske Pond Rd
- 20 Jameson Dr Unit 20
- 14 Fiske Pond Rd
- 3 Jameson Dr Unit 3
- 1 Jameson Dr Unit 1
- 168 Woodland St
- 29 Exchange St
- 210 Washington St Unit A
- 10 Milliston Rd
- 37 Forest Rd
- 18 Eden St Unit 18 Eden St
- 16 Page Farm Rd
- 244 Main St Unit 105
- 240 Main St Unit 303
- 39 Main St
- 80 N Meadows Rd Unit 101
- 50 Peter Kristof Way
- 164 Forest St
- 3 Church St Unit F
- 146 Village St Unit 3
- 121 North St Unit 1
- 152 Turner Rd Unit 7
- 298 North St
- 123 Summer St
- 119 Spyglass Hill Dr Unit 119






