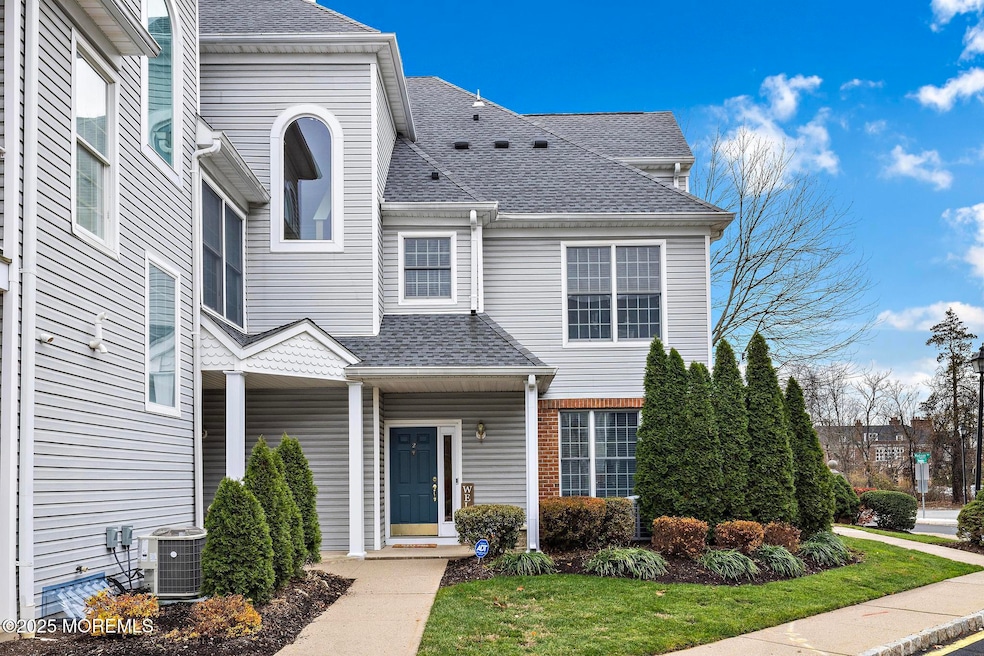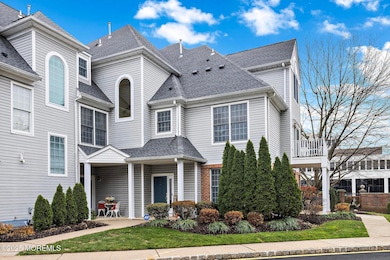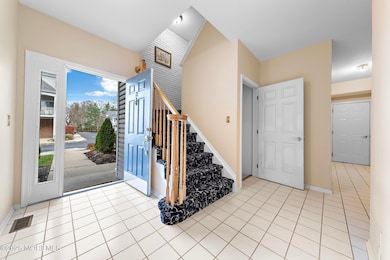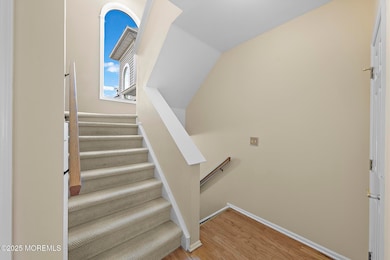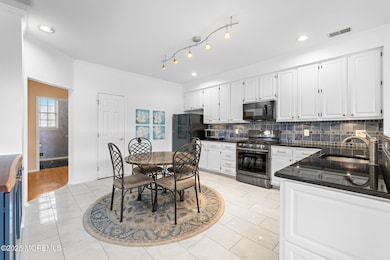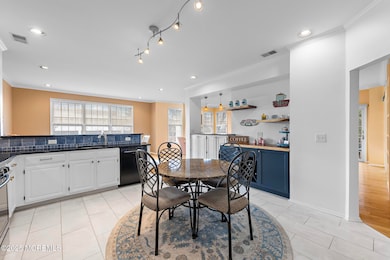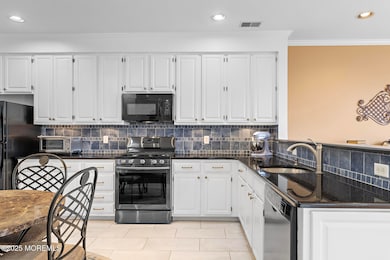2 Twombly Ct Unit B Morristown, NJ 07960
Estimated payment $4,851/month
Highlights
- 3.35 Acre Lot
- New Kitchen
- End Unit
- Hillcrest School Rated A-
- Wood Flooring
- Granite Countertops
About This Home
Coming Soon listing and cannot be shown until Wednesday, December 3. Welcome to 2 Twombly Court, a beautifully maintained townhome where thoughtful upgrades, warm character, and everyday comfort come together effortlessly. On the main level, you're greeted by an inviting layout with hardwood floors, featuring an updated kitchen with granite countertops, newer appliances and a striking custom coffee bar with a carved live-edge tree countertop and floating shelves. The naturally lit dining room flows into the living room, where the gas fireplace and custom built-in bookcase anchor the warm, inviting living space and sliding doors open to a balcony, perfect for morning coffee or fresh air. A third bedroom with elegant French doors and a custom-built closet adds versatile use for a guest room home office, or playroom. Upstairs, both bedrooms offer full en-suite baths and walk-in closets, with the primary bedroom highlighted by a coffered ceiling. Laundry is conveniently located on this level. The ground level includes a spacious foyer with direct access to the one-car garage. A partially finished basement adds flexible space for a media room, home gym, or play area, along with ample storage. Recent updates include a newer dual-zone HVAC system and newer blinds throughout the home. Located minutes from Morristown Medical Center, the Morristown train station and downtown dining and shopping, with easy access to Interstates 287 and 80 and routes 10, 24, 202, and 53.
Listing Agent
Heritage House Sotheby's International Realty License #2299660 Listed on: 11/26/2025

Townhouse Details
Home Type
- Townhome
Est. Annual Taxes
- $10,576
Year Built
- Built in 1995
Lot Details
- End Unit
HOA Fees
- $485 Monthly HOA Fees
Parking
- 1 Car Direct Access Garage
- Common or Shared Parking
- Garage Door Opener
- Driveway
Home Design
- Brick Exterior Construction
- Shingle Roof
- Vinyl Siding
Interior Spaces
- 3-Story Property
- Built-In Features
- Crown Molding
- Ceiling height of 9 feet on the main level
- Ceiling Fan
- Recessed Lighting
- Light Fixtures
- Gas Fireplace
- Blinds
- French Doors
- Sliding Doors
- Combination Kitchen and Dining Room
- Partially Finished Basement
- Basement Fills Entire Space Under The House
- Pull Down Stairs to Attic
- Home Security System
Kitchen
- New Kitchen
- Eat-In Kitchen
- Gas Cooktop
- Stove
- Microwave
- Dishwasher
- Granite Countertops
- Disposal
Flooring
- Wood
- Wall to Wall Carpet
- Porcelain Tile
- Ceramic Tile
Bedrooms and Bathrooms
- 3 Bedrooms
- Walk-In Closet
- Primary Bathroom is a Full Bathroom
- Dual Vanity Sinks in Primary Bathroom
- Primary Bathroom Bathtub Only
- Primary Bathroom includes a Walk-In Shower
Laundry
- Dryer
- Washer
Outdoor Features
- Balcony
- Exterior Lighting
Utilities
- Zoned Heating and Cooling
- Heating System Uses Natural Gas
- Natural Gas Water Heater
Listing and Financial Details
- Exclusions: Shelving in living room and bench on front porch area
- Assessor Parcel Number 24-01303-0000-00001-06
Community Details
Overview
- Front Yard Maintenance
- Association fees include trash, exterior maint, lawn maintenance, mgmt fees, snow removal, water
- Twombly At Morristown Subdivision, Buckingham Floorplan
- On-Site Maintenance
Recreation
- Snow Removal
Pet Policy
- Dogs and Cats Allowed
Additional Features
- Common Area
- Resident Manager or Management On Site
Map
Home Values in the Area
Average Home Value in this Area
Tax History
| Year | Tax Paid | Tax Assessment Tax Assessment Total Assessment is a certain percentage of the fair market value that is determined by local assessors to be the total taxable value of land and additions on the property. | Land | Improvement |
|---|---|---|---|---|
| 2025 | $9,464 | $600,900 | $285,000 | $315,900 |
| 2024 | $8,971 | $600,900 | $285,000 | $315,900 |
| 2023 | $8,971 | $308,700 | $215,000 | $93,700 |
| 2022 | $8,866 | $308,700 | $215,000 | $93,700 |
| 2021 | $8,866 | $308,700 | $215,000 | $93,700 |
| 2020 | $8,900 | $308,700 | $215,000 | $93,700 |
| 2019 | $8,897 | $308,700 | $215,000 | $93,700 |
| 2018 | $8,783 | $308,700 | $215,000 | $93,700 |
| 2017 | $8,520 | $308,700 | $215,000 | $93,700 |
| 2016 | $8,301 | $308,700 | $215,000 | $93,700 |
| 2015 | $8,103 | $308,700 | $215,000 | $93,700 |
| 2014 | $8,014 | $308,700 | $215,000 | $93,700 |
Property History
| Date | Event | Price | List to Sale | Price per Sq Ft | Prior Sale |
|---|---|---|---|---|---|
| 04/07/2017 04/07/17 | Sold | $585,000 | +1.0% | $266 / Sq Ft | View Prior Sale |
| 02/10/2017 02/10/17 | Pending | -- | -- | -- | |
| 01/26/2017 01/26/17 | For Sale | $579,000 | -- | $263 / Sq Ft |
Purchase History
| Date | Type | Sale Price | Title Company |
|---|---|---|---|
| Deed | $585,000 | Agility Title Llc | |
| Deed | $527,500 | -- |
Mortgage History
| Date | Status | Loan Amount | Loan Type |
|---|---|---|---|
| Previous Owner | $359,650 | Adjustable Rate Mortgage/ARM |
Source: MOREMLS (Monmouth Ocean Regional REALTORS®)
MLS Number: 22535392
APN: 24-01303-0000-00001-06
- 131 Washington Ave
- 180 Franklin St
- 63 Village Dr
- 172 Franklin St
- 116 Pitney Place Unit 116
- 7 John Glenn Rd
- 523 Pitney Place Unit 523
- 15 Catalpa Rd
- 508 Pitney Place Unit 508
- 55 Georgian Rd
- 9 Beechwood Dr
- 21 Beechwood Dr
- 320 South St Unit F
- 320 South St Unit E
- 15 Georgian Rd
- 21 Franklin Place
- 62 Canfield Rd
- 8 West Dr
- 139 Woodland Ave
- 4 Perry St
- 35 Turtle Rd
- 1A Dorado Dr
- 2C Dorado Dr Unit L
- 11 Turtle Rd
- 114 Franklin St
- 320 South St Unit L
- 70-74 Hill St
- 63 Hill St
- 350 South St Unit 2
- 43 Ford Ave
- 10 Ford Ave Unit 201
- 10 Ford Ave
- 10 Ford Ave Unit 306
- 232 South St
- 44 Hill St
- 22 Franklin Place
- 173 Morris St Unit 413
- 173 Morris St Unit 209
- 218 South St
- 34 Hill St
