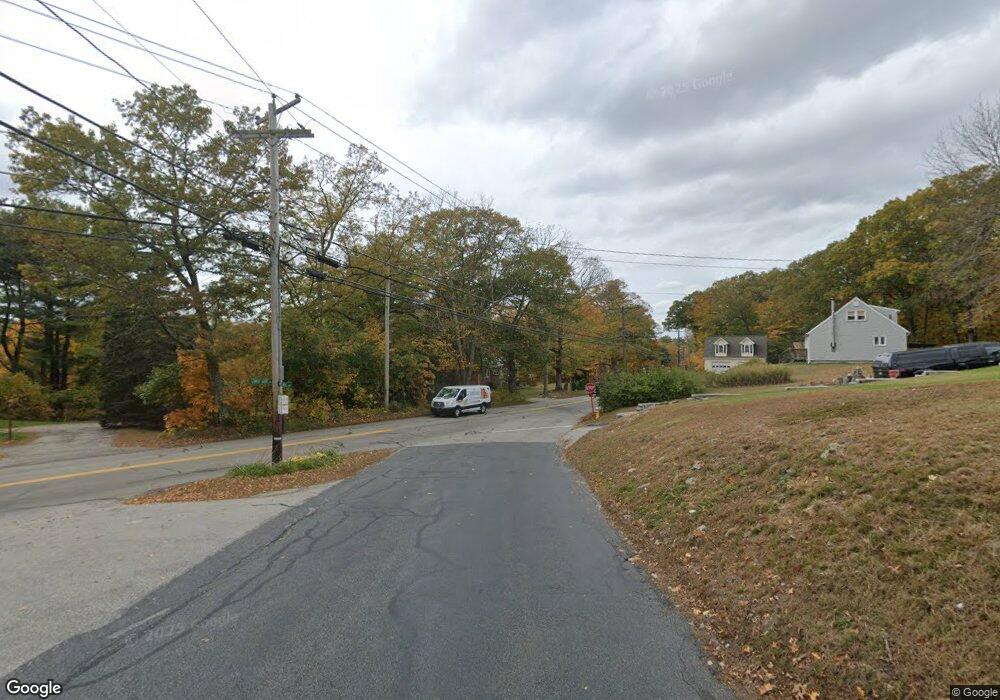2 Upper Gore Rd Webster, MA 01570
4
Beds
4
Baths
2,970
Sq Ft
1.01
Acres
About This Home
This home is located at 2 Upper Gore Rd, Webster, MA 01570. 2 Upper Gore Rd is a home located in Worcester County with nearby schools including Park Avenue Elementary School, Webster Middle School, and Bartlett High School.
Create a Home Valuation Report for This Property
The Home Valuation Report is an in-depth analysis detailing your home's value as well as a comparison with similar homes in the area
Home Values in the Area
Average Home Value in this Area
Tax History Compared to Growth
Map
Nearby Homes
- 14 Browns Brook Rd
- 20 Lakeview Rd
- 23 Lakeview Rd
- 27 Douglas Rd
- 149 A Gore Rd
- 10 Indian Point Rd
- 98 Minebrook Rd
- 13 S Point Rd
- 125 Birch Island Rd
- 24 Cooper Rd
- 306 Beacon Park
- 171 Upper Gore Rd
- 0 Thompson Rd
- 7 Nipmuck Dr
- 8 Thompson Rd
- 38 Colonial Rd
- 36 Lake Pkwy
- 6 Hillside Ave
- 78 2nd Island Rd
- 8 Longview Ave
- 8-9M63 Lower Gore Rd
- 3 Upper Gore Rd
- 0 Upper Gore Rd
- 2 Lower Gore Rd
- 2 Lower Gore Rd
- 4 Upper Gore Rd
- 235 Gore Rd
- 4 Lower Gore Rd
- Lot 4 Lower Gore Rd
- 5 Upper Gore Rd
- lot 1 & 2 Lower Gore Rd
- 234 Gore Rd
- 5 Gore Gable Dr
- 7 Lower Gore Rd
- 9 Gore Gable Dr
- 7 Upper Gore Rd
- 233 Gore Rd
- 1 Sylvester Dr
- 5 Sylvester Dr
- Lot 1.3 Cardin Rd
