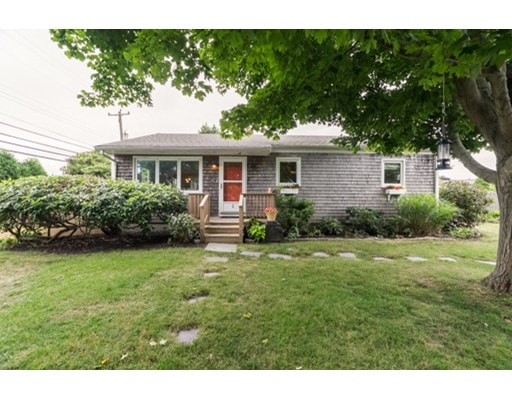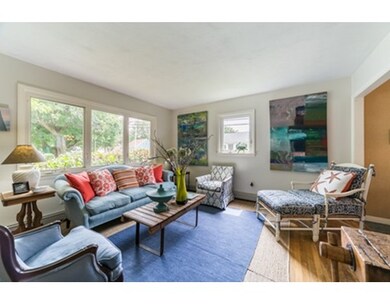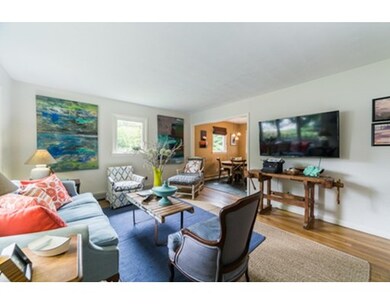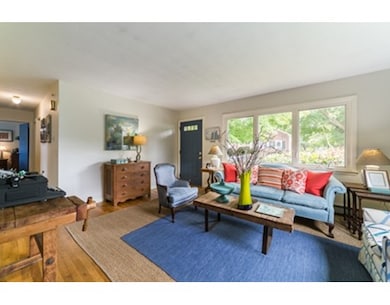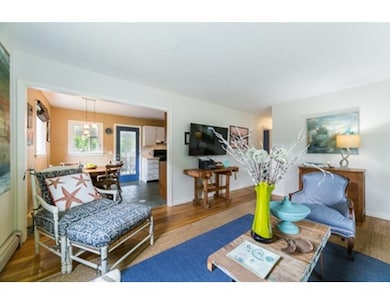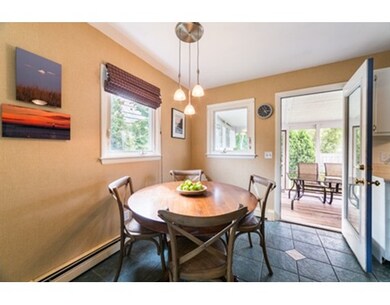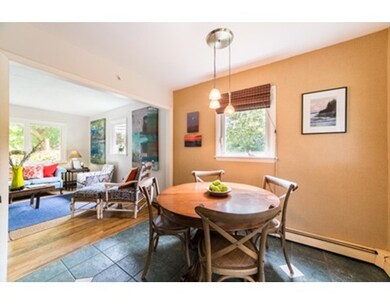
2 Upton St Fairhaven, MA 02719
Pope Beach NeighborhoodAbout This Home
As of September 2020Classic ranch rambler located on Sconticut Neck just a short distance to Wood Elementary and the bike path, this home features hardwood flooring, large living room, eat-in kitchen with tiled floors, three bedrooms and full bath on main level. The basement with interior access can be finished and houses the utilities, laundry and expansion space. Off the rear of the house is a wonderful screen porch leading to a fenced rear yard. On the exterior the house offers natural cedar shingle siding with white trim, newer windows and a large lot. The bathroom has been updated and the house has been freshly painted in a neutral palette. The kitchen has all the appliances and some original and some newer cabinets.
Home Details
Home Type
Single Family
Est. Annual Taxes
$36
Year Built
1963
Lot Details
0
Listing Details
- Lot Description: Corner, Fenced/Enclosed, Level
- Property Type: Single Family
- Single Family Type: Detached
- Style: Ranch
- Other Agent: 1.00
- Year Built Description: Renovated Since
- Special Features: None
- Property Sub Type: Detached
- Year Built: 1963
Interior Features
- Has Basement: Yes
- Number of Rooms: 6
- Amenities: Public Transportation, Shopping, Tennis Court, Bike Path, Highway Access, House of Worship, Marina
- Electric: Circuit Breakers
- Energy: Insulated Windows, Insulated Doors
- Flooring: Tile, Hardwood
- Insulation: Full
- Interior Amenities: Cable Available
- Basement: Full, Interior Access, Bulkhead, Concrete Floor
- No Bedrooms: 3
- Full Bathrooms: 1
- Main Lo: BB8202
- Main So: AC0371
- Estimated Sq Ft: 1000.00
Exterior Features
- Construction: Frame
- Exterior: Shingles
- Exterior Features: Porch - Screened, Covered Patio/Deck, Gutters, Storage Shed, Screens, Fenced Yard, Garden Area
- Foundation: Poured Concrete
- Beach Ownership: Public
Garage/Parking
- Parking: Off-Street
- Parking Spaces: 2
Utilities
- Hot Water: Natural Gas, Tank
- Sewer: City/Town Sewer
- Water: City/Town Water
Schools
- Elementary School: Wood
- Middle School: Hastings
- High School: Fhs
Lot Info
- Assessor Parcel Number: M:00028A L:00035 S:
- Zoning: RA
- Acre: 0.19
- Lot Size: 8357.00
Ownership History
Purchase Details
Home Financials for this Owner
Home Financials are based on the most recent Mortgage that was taken out on this home.Purchase Details
Home Financials for this Owner
Home Financials are based on the most recent Mortgage that was taken out on this home.Purchase Details
Home Financials for this Owner
Home Financials are based on the most recent Mortgage that was taken out on this home.Similar Homes in Fairhaven, MA
Home Values in the Area
Average Home Value in this Area
Purchase History
| Date | Type | Sale Price | Title Company |
|---|---|---|---|
| Not Resolvable | $306,000 | None Available | |
| Not Resolvable | $264,000 | -- | |
| Deed | $269,000 | -- |
Mortgage History
| Date | Status | Loan Amount | Loan Type |
|---|---|---|---|
| Open | $296,820 | New Conventional | |
| Previous Owner | $250,800 | New Conventional | |
| Previous Owner | $50,200 | No Value Available | |
| Previous Owner | $181,650 | Stand Alone Refi Refinance Of Original Loan | |
| Previous Owner | $215,200 | Purchase Money Mortgage | |
| Previous Owner | $88,800 | No Value Available | |
| Previous Owner | $75,000 | No Value Available |
Property History
| Date | Event | Price | Change | Sq Ft Price |
|---|---|---|---|---|
| 09/08/2020 09/08/20 | Sold | $300,500 | +3.6% | $313 / Sq Ft |
| 08/07/2020 08/07/20 | Pending | -- | -- | -- |
| 08/04/2020 08/04/20 | For Sale | $289,999 | +9.8% | $302 / Sq Ft |
| 09/05/2017 09/05/17 | Sold | $264,000 | +1.9% | $264 / Sq Ft |
| 07/19/2017 07/19/17 | Pending | -- | -- | -- |
| 07/15/2017 07/15/17 | For Sale | $259,000 | -- | $259 / Sq Ft |
Tax History Compared to Growth
Tax History
| Year | Tax Paid | Tax Assessment Tax Assessment Total Assessment is a certain percentage of the fair market value that is determined by local assessors to be the total taxable value of land and additions on the property. | Land | Improvement |
|---|---|---|---|---|
| 2025 | $36 | $387,300 | $172,600 | $214,700 |
| 2024 | $3,330 | $360,800 | $172,600 | $188,200 |
| 2023 | $3,181 | $319,700 | $151,200 | $168,500 |
| 2022 | $3,008 | $294,300 | $140,500 | $153,800 |
| 2021 | $2,878 | $254,900 | $127,100 | $127,800 |
| 2020 | $2,819 | $254,900 | $127,100 | $127,800 |
| 2019 | $2,688 | $230,300 | $105,400 | $124,900 |
| 2018 | $2,591 | $218,600 | $100,300 | $118,300 |
| 2017 | $2,554 | $212,100 | $100,300 | $111,800 |
| 2016 | $2,514 | $206,400 | $100,300 | $106,100 |
| 2015 | $2,482 | $204,300 | $100,300 | $104,000 |
Agents Affiliated with this Home
-
D
Seller's Agent in 2020
Denise Higgins-reuter
Coldwell Banker Realty - Marion
(508) 930-4425
1 in this area
27 Total Sales
-

Buyer's Agent in 2020
David Arruda
Arruda Realty Group, LLC
(508) 542-5400
1 in this area
41 Total Sales
-

Seller's Agent in 2017
Howe Allen
Howe Allen Realty
(857) 222-3214
1 in this area
65 Total Sales
-

Buyer's Agent in 2017
Sarah Holick
Seaport Realty
(774) 271-0051
41 Total Sales
Map
Source: MLS Property Information Network (MLS PIN)
MLS Number: 72198636
APN: FAIR-000028A-000000-000035
- 12 Day St
- 27 Sconticut Neck Rd
- 37 Grove St
- 21 Harbor Mist Dr
- 54 Bayview Ave
- 15 Bayview Ave
- 7 Grove St
- 4 Lincoln Dr
- 0 Bonney St Unit 73340588
- 262 Huttleston Ave
- 17 Turner Ave
- 296 Huttleston Ave Unit 296
- 2 Washburn Ave
- 301 Ocean Meadows
- 450 Bridge St
- 20 Roy St
- 707 Ocean Meadows
- 17 Hamlet St
- 32 Cedar St
- 89 Green St
