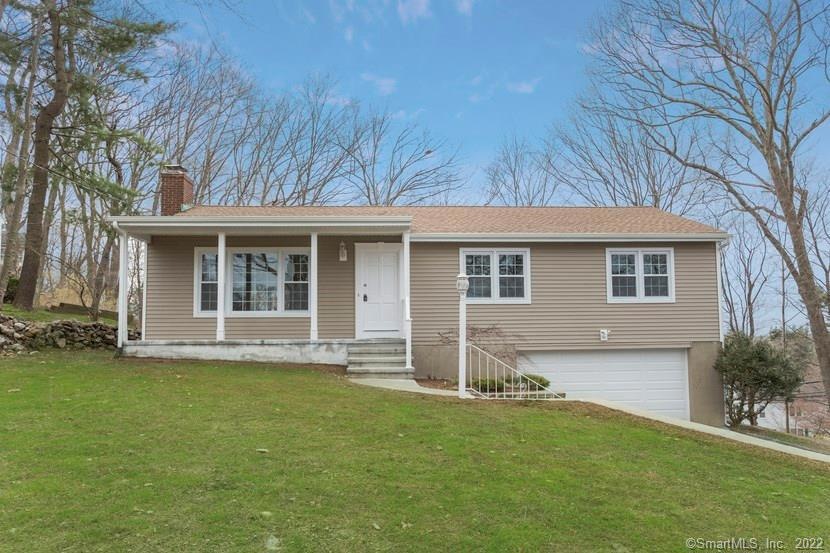
2 Vanderbilt Ave Norwalk, CT 06854
Brookside NeighborhoodHighlights
- Ranch Style House
- Attic
- No HOA
- Brien Mcmahon High School Rated A-
- 1 Fireplace
- 2 Car Attached Garage
About This Home
As of June 2019When style meets charm, totally renovated, move in condition and top it off with a gorgeous deck overlooking the professionally landscaped property. A lovely 3 bedroom, 2 bath Ranch with an ideal floor plan. Gracious Living Room with bay window and wood burning fireplace, a bright new eat-in Kitchen with countertops and stainless steel appliances. The multi functional floor plan features 2 new full baths, 3 brand new bedrooms, and a finished basement. Deck leading out to the perfect yard, great for entertaining. Sought-after neighborhood of homes of elegance and stature.
Last Agent to Sell the Property
William Raveis Real Estate License #RES.0771917 Listed on: 04/15/2019

Home Details
Home Type
- Single Family
Est. Annual Taxes
- $6,603
Year Built
- Built in 1960
Lot Details
- 0.29 Acre Lot
- Level Lot
- Property is zoned A1
Home Design
- Ranch Style House
- Block Foundation
- Frame Construction
- Asphalt Shingled Roof
- Vinyl Siding
Interior Spaces
- 1,200 Sq Ft Home
- 1 Fireplace
- Attic or Crawl Hatchway Insulated
- Laundry Room
Kitchen
- Oven or Range
- Microwave
- Dishwasher
Bedrooms and Bathrooms
- 3 Bedrooms
Basement
- Basement Fills Entire Space Under The House
- Crawl Space
Parking
- 2 Car Attached Garage
- Private Driveway
Utilities
- Central Air
- Hot Water Heating System
- Heating System Uses Oil
- Hot Water Circulator
- Oil Water Heater
- Fuel Tank Located in Basement
Community Details
- No Home Owners Association
Ownership History
Purchase Details
Home Financials for this Owner
Home Financials are based on the most recent Mortgage that was taken out on this home.Purchase Details
Home Financials for this Owner
Home Financials are based on the most recent Mortgage that was taken out on this home.Purchase Details
Purchase Details
Home Financials for this Owner
Home Financials are based on the most recent Mortgage that was taken out on this home.Purchase Details
Similar Homes in Norwalk, CT
Home Values in the Area
Average Home Value in this Area
Purchase History
| Date | Type | Sale Price | Title Company |
|---|---|---|---|
| Warranty Deed | $503,000 | -- | |
| Warranty Deed | $503,000 | -- | |
| Quit Claim Deed | -- | -- | |
| Foreclosure Deed | -- | -- | |
| Warranty Deed | $408,000 | -- | |
| Warranty Deed | $227,500 | -- | |
| Quit Claim Deed | -- | -- | |
| Foreclosure Deed | -- | -- | |
| Warranty Deed | $408,000 | -- | |
| Warranty Deed | $227,500 | -- |
Mortgage History
| Date | Status | Loan Amount | Loan Type |
|---|---|---|---|
| Open | $460,250 | Stand Alone Refi Refinance Of Original Loan | |
| Closed | $463,000 | Purchase Money Mortgage | |
| Previous Owner | $285,000 | No Value Available |
Property History
| Date | Event | Price | Change | Sq Ft Price |
|---|---|---|---|---|
| 06/20/2019 06/20/19 | Sold | $503,000 | +0.6% | $419 / Sq Ft |
| 05/08/2019 05/08/19 | Pending | -- | -- | -- |
| 04/15/2019 04/15/19 | For Sale | $499,900 | +96.0% | $417 / Sq Ft |
| 07/30/2018 07/30/18 | Sold | $255,000 | -20.3% | $213 / Sq Ft |
| 06/26/2018 06/26/18 | Pending | -- | -- | -- |
| 05/21/2018 05/21/18 | Price Changed | $319,900 | -8.6% | $267 / Sq Ft |
| 04/26/2018 04/26/18 | For Sale | $349,900 | -- | $292 / Sq Ft |
Tax History Compared to Growth
Tax History
| Year | Tax Paid | Tax Assessment Tax Assessment Total Assessment is a certain percentage of the fair market value that is determined by local assessors to be the total taxable value of land and additions on the property. | Land | Improvement |
|---|---|---|---|---|
| 2025 | $8,831 | $368,800 | $189,960 | $178,840 |
| 2024 | $8,700 | $368,800 | $189,960 | $178,840 |
| 2023 | $6,762 | $268,730 | $152,360 | $116,370 |
| 2022 | $6,635 | $268,730 | $152,360 | $116,370 |
| 2021 | $6,463 | $268,730 | $152,360 | $116,370 |
| 2020 | $6,459 | $268,730 | $152,360 | $116,370 |
| 2019 | $6,173 | $264,190 | $152,360 | $111,830 |
| 2018 | $6,603 | $247,660 | $158,170 | $89,490 |
| 2017 | $6,376 | $247,660 | $158,170 | $89,490 |
| 2016 | $6,345 | $248,840 | $158,170 | $90,670 |
| 2015 | $6,298 | $247,660 | $158,170 | $89,490 |
| 2014 | $6,216 | $247,660 | $158,170 | $89,490 |
Agents Affiliated with this Home
-

Seller's Agent in 2019
Ana Pena
William Raveis Real Estate
(203) 509-0390
334 Total Sales
-

Buyer's Agent in 2019
Marlene Marrucco-Recchia
William Pitt
(203) 257-4080
37 Total Sales
-
R
Seller's Agent in 2018
Raul Villacis
ARG Advisors
(203) 249-1248
7 Total Sales
Map
Source: SmartMLS
MLS Number: 170184117
APN: NORW-000005-000080-000021
- 73 Devils Garden Rd
- 98 Rowayton Woods Dr
- 9 Knollwood Rd
- 95 Rowayton Woods Dr Unit 95
- 7 Topping Ln
- 13 Rowayton Woods Dr Unit 13
- 325 Rowayton Ave
- 6 Fern St
- 176 Bouton St
- 181 Highland Ave
- 36 Hunt St
- 47 Glasser St
- 246 Rowayton Ave
- 177 Old Kings Hwy N
- 46 Soundview Ave
- 23 Windsor Place
- 13 Witch Ln
- 14 5 Mile River Rd
- 9 Milton Place
- 18 Soundview Ave
