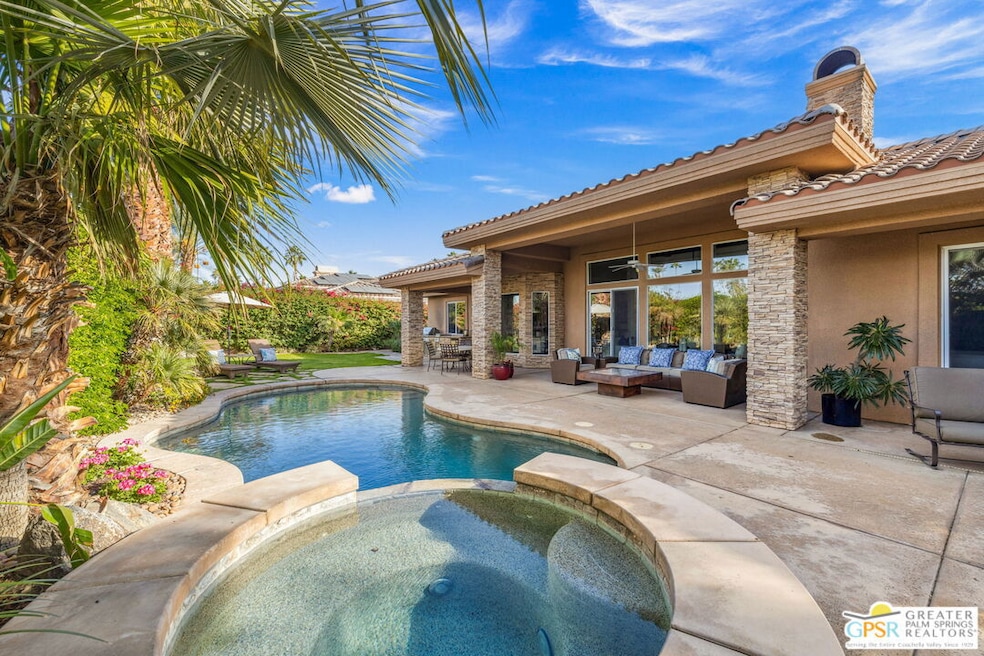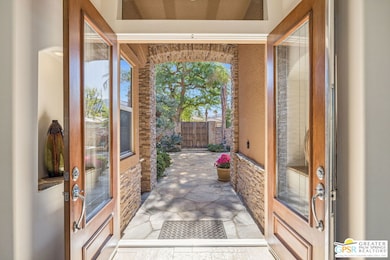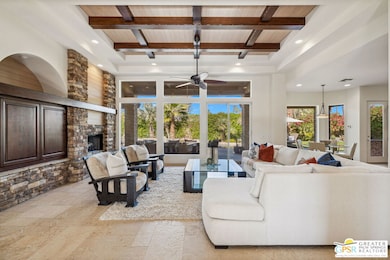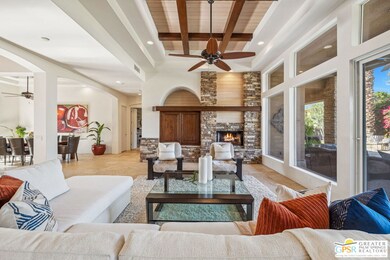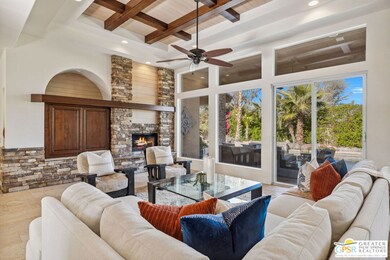2 Varsity Cir Rancho Mirage, CA 92270
Highlights
- Attached Guest House
- Filtered Pool
- Primary Bedroom Suite
- James Earl Carter Elementary School Rated A-
- Gourmet Kitchen
- Gated Community
About This Home
Luxury Lease Available March 2026. **Annual tenant preferred; shorter lease terms may be considered. The property can be offered unfurnished for a 12 - 24+ month lease. Rates vary depending on Month and Duration of Lease.** Experience the ultimate desert retreat behind the gates of Ivy League Estates in Rancho Mirage, ideally located just off Bob Hope Drive. This expansive 5-bedroom, 5.5-bath residence spans over 4,200 square feet and includes a private detached casita, offering exceptional space, privacy, and sophistication. The interior showcases soaring 16-foot beamed and vaulted ceilings designed by Guy Drier, smooth-finish walls, and expansive travertine flooring throughout. The gourmet kitchen is designed for both everyday living and entertaining, featuring an oversized island, walk-in pantry, breakfast nook, and seamless indoor-outdoor flow to the covered patio. Outdoors, enjoy a resort-style setting with a saltwater pool and spa, outdoor kitchen, and multiple entertaining areas. The Primary Suite occupies its own private wing and opens directly to the pool. It features a fireplace, sitting area, oversized walk-in closets, and a spa-inspired ensuite bath. Three additional junior ensuite bedrooms are thoughtfully positioned on the opposite side of the home, offering privacy for guests or family members. The detached casita includes a fireplace, kitchenette, full bath, and private patio, making it ideal for guests, extended family, or a private office. Situated on one of the largest lots in the community, the property is surrounded by beautifully curated landscaping and hardscape design, custom paver walkways, ambient lighting, and a serene courtyard with a fire pit and mountain views. The three-car garage features epoxy flooring and custom storage. Located just minutes from Eisenhower Medical Center, El Paseo, world-class golf courses, luxury resorts, shopping, dining, and entertainment, this home offers an exceptional blend of privacy, convenience, and resort-style living. **Rates vary depending on Month and Duration of Lease. **
Home Details
Home Type
- Single Family
Year Built
- Built in 2002
Lot Details
- 0.38 Acre Lot
- South Facing Home
- Fenced Yard
- Gated Home
- Brick Fence
- Landscaped
- Sprinkler System
Parking
- 2 Car Direct Access Garage
- Garage Door Opener
- Driveway
Property Views
- Mountain
- Pool
Home Design
- Contemporary Architecture
- Turnkey
- Slab Foundation
- Clay Roof
- Stone Veneer
- Stucco
Interior Spaces
- 4,293 Sq Ft Home
- 1-Story Property
- Open Floorplan
- Wet Bar
- Furnished
- Built-In Features
- Bar
- Beamed Ceilings
- Vaulted Ceiling
- Ceiling Fan
- Recessed Lighting
- Custom Window Coverings
- Blinds
- Window Screens
- Double Door Entry
- French Doors
- Family Room with Fireplace
- Great Room
- Formal Dining Room
- Storage
- Alarm System
Kitchen
- Gourmet Kitchen
- Breakfast Area or Nook
- Open to Family Room
- Walk-In Pantry
- Double Oven
- Gas Cooktop
- Range Hood
- Microwave
- Freezer
- Dishwasher
- Kitchen Island
- Granite Countertops
- Disposal
Flooring
- Carpet
- Tile
Bedrooms and Bathrooms
- 5 Bedrooms
- Retreat
- Fireplace in Primary Bedroom
- Primary Bedroom Suite
- Walk-In Closet
- Powder Room
- Double Vanity
- Bathtub with Shower
- Linen Closet In Bathroom
Laundry
- Laundry Room
- Dryer
- Washer
Pool
- Filtered Pool
- Heated In Ground Pool
- Heated Spa
- In Ground Spa
Outdoor Features
- Covered Patio or Porch
- Built-In Barbecue
Additional Homes
- Attached Guest House
- Fireplace in Guest House
Utilities
- Zoned Heating and Cooling System
- Central Water Heater
- Sewer in Street
- Cable TV Available
Listing and Financial Details
- Security Deposit $10,000
- Tenant pays for electricity, insurance
- Rent includes association dues, cable TV, pool, trash collection, gardener
- Month-to-Month Lease Term
- Seasonal Lease Term
- Assessor Parcel Number 682-022-002
Community Details
Pet Policy
- Call for details about the types of pets allowed
Security
- Controlled Access
- Gated Community
Map
Property History
| Date | Event | Price | List to Sale | Price per Sq Ft | Prior Sale |
|---|---|---|---|---|---|
| 03/17/2025 03/17/25 | Price Changed | $8,000 | -20.0% | $2 / Sq Ft | |
| 02/06/2025 02/06/25 | For Rent | $10,000 | 0.0% | -- | |
| 01/02/2025 01/02/25 | Sold | $1,730,000 | +5.2% | $412 / Sq Ft | View Prior Sale |
| 11/20/2024 11/20/24 | Pending | -- | -- | -- | |
| 11/15/2024 11/15/24 | For Sale | $1,645,000 | -- | $392 / Sq Ft |
Source: The MLS
MLS Number: 25495121PS
APN: 682-022-002
- 72128 Palm Crest Dr
- 72020 Palm Crest Dr
- 72081 Palm Haven Dr
- 55 Sierra Madre St
- 8 Park Mirage Ln
- 68 La Ronda Dr
- 1 Makena Ln
- 87 Magdalena Dr
- 84 La Ronda Dr
- 60 La Ronda Dr
- 86 La Ronda Dr
- 4 Via Perugia
- 62 Sierra Madre Way
- 1 Via Perugia
- 105 Esplanade St
- 40440 Morningstar Rd
- 2 Granada Dr
- 4 Via Lantico
- 35 La Ronda Dr
- 81 Sunrise Dr
- 72056 Palm Haven Dr
- 2 Dominion Ct
- 60 La Ronda Dr
- 40563 Desert Creek Ln
- 14 La Ronda Dr
- 26 Sunrise Dr
- 23 Sunrise Dr
- 5 Majorca Dr
- 2 Lehigh Ct
- 72420 Silver Spur Ln
- 59 Cornell Dr
- 8 Cadiz Dr
- 36 Sunrise Dr
- 195 Desert Lakes Dr
- 72 Majorca Dr Unit 72 Sunrise Country Club
- 40471 Sand Dune Rd
- 142 La Cerra Dr Unit 317
- 12 Columbia Dr
- 48 Palma Dr
- 97 Palma Dr
