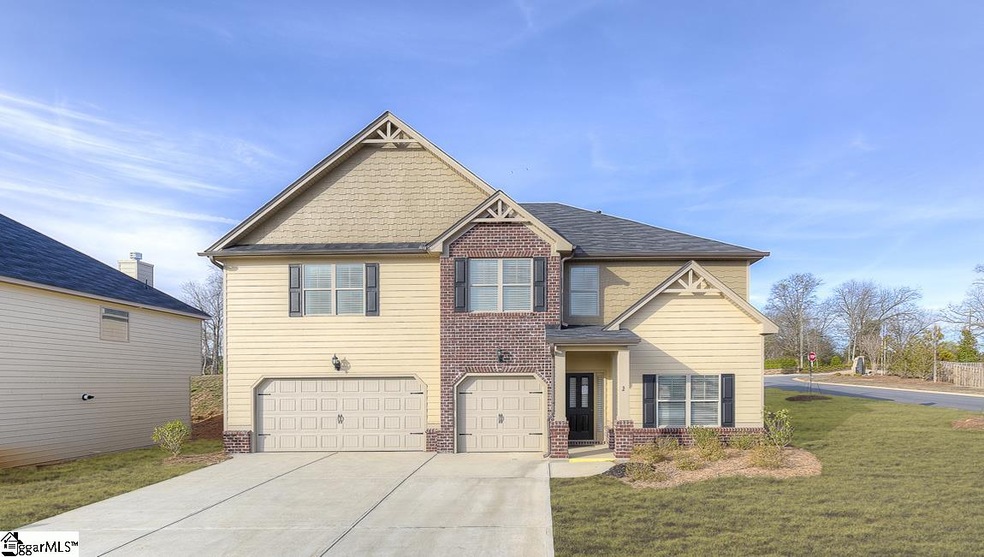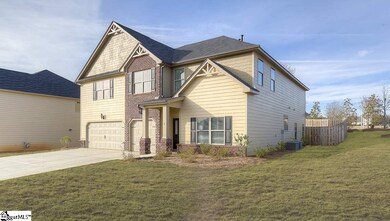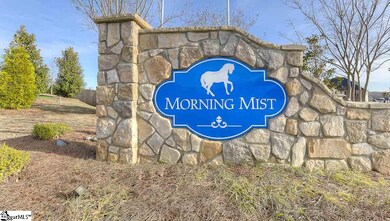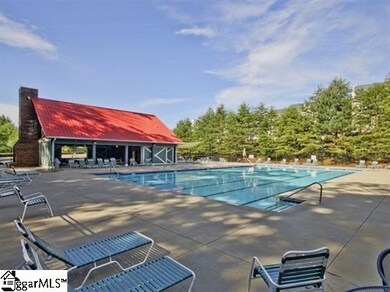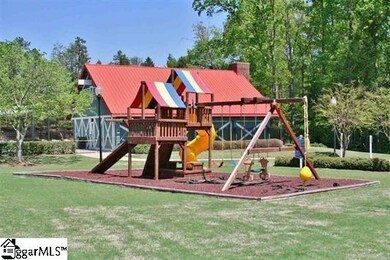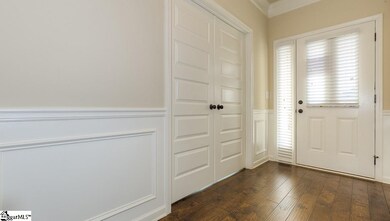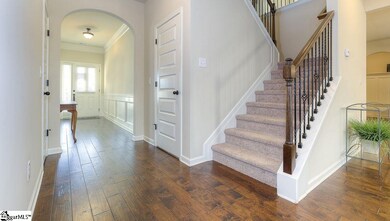
2 Verdana Ct Simpsonville, SC 29680
Highlights
- New Construction
- Open Floorplan
- Cathedral Ceiling
- Ellen Woodside Elementary School Rated A-
- Craftsman Architecture
- Wood Flooring
About This Home
As of January 2023Three Car Garage! Craftsman style 6 bedroom, 3.5 bath home with loft!! Master suite is on the main level with walk in closet, separate shower and garden tub with tile surround, and dual separate vanities. This home features a formal dining room/library/office, a large open family room with cozy stone masonry wood burning fireplace with gas starter and a large gourmet kitchen with granite counters, 42 inch cabinets, wall ovens, gas cook-top and ceramic tile back-splash. You will love the variety of 9ft. ceilings, elegant arched openings, soaring vaulted ceilings, and the 5 inch hand-scraped hardwood flooring throughout the main floor, including the master suite. Fully sodded yard with 2-zone in-ground sprinkler system and so much more! Back screened porch finishes off this stunning home. Morning Mist is a beautiful community that offers an Olympian size pool which is great for the sunny afternoons. The rustic pool house includes a cozy fireplace and converts to an open cabana for entertaining. Close to dining and shopping this is the perfect combination of home and community!! FP: Benjamin
Last Agent to Sell the Property
Jennifer Sandusky
DRB Group South Carolina, LLC License #70805 Listed on: 04/21/2017
Home Details
Home Type
- Single Family
Est. Annual Taxes
- $3,046
Lot Details
- 10,454 Sq Ft Lot
- Fenced Yard
- Corner Lot
- Sprinkler System
- Few Trees
HOA Fees
- $27 Monthly HOA Fees
Parking
- 3 Car Attached Garage
Home Design
- New Construction
- Craftsman Architecture
- Tri-Level Property
- Slab Foundation
- Composition Roof
Interior Spaces
- 3,790 Sq Ft Home
- 4,000-4,199 Sq Ft Home
- Open Floorplan
- Coffered Ceiling
- Tray Ceiling
- Smooth Ceilings
- Cathedral Ceiling
- Ceiling Fan
- Wood Burning Fireplace
- Fireplace With Gas Starter
- Tilt-In Windows
- Window Treatments
- Great Room
- Breakfast Room
- Dining Room
- Home Office
- Bonus Room
- Screened Porch
Kitchen
- Walk-In Pantry
- Built-In Self-Cleaning Double Oven
- Electric Oven
- Gas Cooktop
- Built-In Microwave
- Dishwasher
- Granite Countertops
- Disposal
Flooring
- Wood
- Carpet
- Laminate
- Ceramic Tile
Bedrooms and Bathrooms
- 6 Bedrooms | 1 Primary Bedroom on Main
- Walk-In Closet
- Primary Bathroom is a Full Bathroom
- 3.5 Bathrooms
- Dual Vanity Sinks in Primary Bathroom
- Garden Bath
- Separate Shower
Laundry
- Laundry Room
- Laundry on main level
- Laundry in Garage
- Electric Dryer Hookup
Attic
- Storage In Attic
- Pull Down Stairs to Attic
Utilities
- Multiple cooling system units
- Central Air
- Heating System Uses Natural Gas
- Underground Utilities
- Tankless Water Heater
- Gas Water Heater
- Cable TV Available
Listing and Financial Details
- Tax Lot 380
Community Details
Overview
- Morning Mist Subdivision
- Mandatory home owners association
Amenities
- Common Area
Recreation
- Community Pool
Ownership History
Purchase Details
Home Financials for this Owner
Home Financials are based on the most recent Mortgage that was taken out on this home.Purchase Details
Home Financials for this Owner
Home Financials are based on the most recent Mortgage that was taken out on this home.Purchase Details
Similar Homes in Simpsonville, SC
Home Values in the Area
Average Home Value in this Area
Purchase History
| Date | Type | Sale Price | Title Company |
|---|---|---|---|
| Deed | $494,000 | -- | |
| Deed | $292,000 | None Available | |
| Deed | $45,300 | -- |
Mortgage History
| Date | Status | Loan Amount | Loan Type |
|---|---|---|---|
| Open | $395,200 | New Conventional | |
| Previous Owner | $150,000 | Future Advance Clause Open End Mortgage | |
| Previous Owner | $175,001 | New Conventional | |
| Previous Owner | $929,323 | New Conventional |
Property History
| Date | Event | Price | Change | Sq Ft Price |
|---|---|---|---|---|
| 01/19/2023 01/19/23 | Sold | $494,000 | -1.2% | $124 / Sq Ft |
| 11/25/2022 11/25/22 | Price Changed | $499,950 | -3.9% | $125 / Sq Ft |
| 11/12/2022 11/12/22 | Price Changed | $520,000 | -2.8% | $130 / Sq Ft |
| 10/28/2022 10/28/22 | For Sale | $535,000 | +83.2% | $134 / Sq Ft |
| 07/28/2017 07/28/17 | Sold | $292,000 | -4.5% | $73 / Sq Ft |
| 06/25/2017 06/25/17 | Pending | -- | -- | -- |
| 04/21/2017 04/21/17 | For Sale | $305,753 | -- | $76 / Sq Ft |
Tax History Compared to Growth
Tax History
| Year | Tax Paid | Tax Assessment Tax Assessment Total Assessment is a certain percentage of the fair market value that is determined by local assessors to be the total taxable value of land and additions on the property. | Land | Improvement |
|---|---|---|---|---|
| 2024 | $3,046 | $19,460 | $1,800 | $17,660 |
| 2023 | $3,046 | $12,220 | $1,800 | $10,420 |
| 2022 | $1,873 | $12,220 | $1,800 | $10,420 |
| 2021 | $1,875 | $12,220 | $1,800 | $10,420 |
| 2020 | $1,922 | $11,960 | $1,600 | $10,360 |
| 2019 | $1,923 | $11,960 | $1,600 | $10,360 |
| 2018 | $1,975 | $11,960 | $1,600 | $10,360 |
| 2017 | $1,985 | $11,960 | $1,600 | $10,360 |
| 2016 | $5,905 | $333,810 | $40,000 | $293,810 |
| 2015 | $168 | $40,000 | $40,000 | $0 |
| 2014 | $163 | $40,000 | $40,000 | $0 |
Agents Affiliated with this Home
-
June Cousins

Seller's Agent in 2023
June Cousins
BHHS C Dan Joyner - Midtown
(864) 313-3907
15 in this area
39 Total Sales
-
Rex Galloway

Buyer's Agent in 2023
Rex Galloway
Blackstream International RE
(864) 630-1111
8 in this area
177 Total Sales
-
J
Seller's Agent in 2017
Jennifer Sandusky
DRB Group South Carolina, LLC
Map
Source: Greater Greenville Association of REALTORS®
MLS Number: 1342329
APN: 0574.26-02-004.00
- 16 Verdana Ct
- 113 Marshfield Trail
- 521 Bellgreen Ave
- 203 Redmont Ct
- 517 Bellgreen Ave
- 121 Marshfield Trail
- 305 Loxley Dr
- 215 Redmont Ct
- 204 Lambert Ct
- 27 Layken Ln
- 6 Castle Hall Ct
- 206 Stellate Place
- 213 Barker Rd
- 905 Morning Mist Ln
- 217 Barker Rd
- 35 Chinaberry Ln
- 7 Dapple Gray Ct
- 1001 Neely Farm Dr
- Skandia II Plan at Riverpointe
- Polar Plan at Riverpointe
