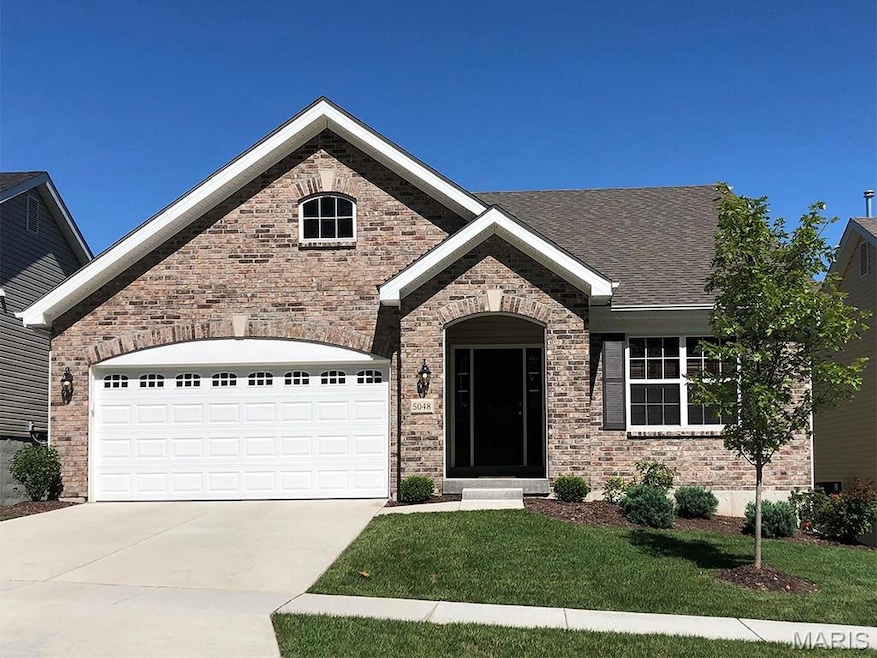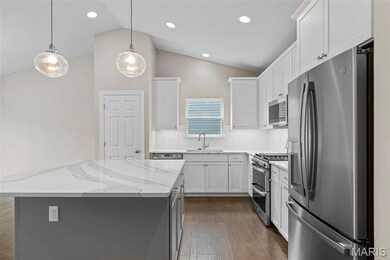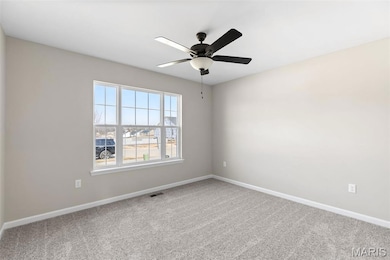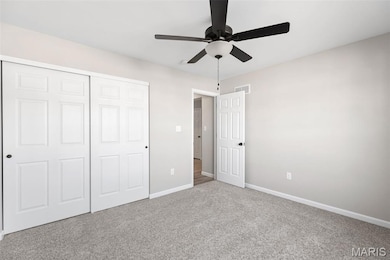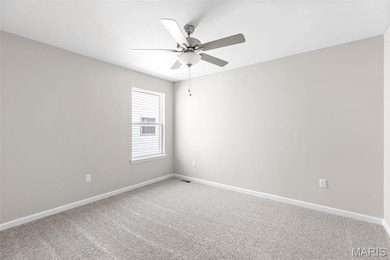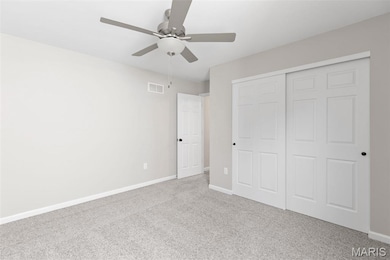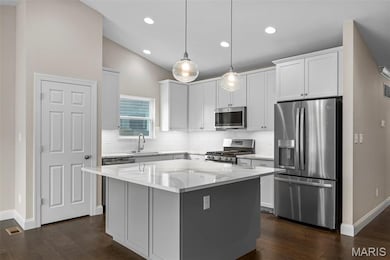
2 W Maple St Wentzville, MO 63385
Estimated payment $2,066/month
Highlights
- New Construction
- Traditional Architecture
- No HOA
- Heritage Primary School Rated A-
- Great Room
- 2-minute walk to Fireman's Park
About This Home
Pre-Construction. To Be Built Home ready to personalize into your dream home! BASE PRICE and PHOTOS are for 3BR, 2BA Maple Ranch. Pricing will vary depending on various interior/exterior selections. This beautiful home features a large great room with available vaulted ceilings and gas fireplace. Spacious dining area and open kitchen with optional center island & breakfast bar. The master suite includes a large walk-in closet private bathroom. This floor plan can have 2-3 total bedrooms, with a full hall bath included. Two car garage, main floor laundry room, and much more! Personal selections include bay windows, luxury master bath, and great room extension. Enjoy peace of mind with McBride Homes’ 10 year builders warranty and incredible customer service! Onsite amenities at Wilmer Crossing include a community playground, pavilion with BBQ pits and picnic tables, and pickleball court. Display photos shown.
Home Details
Home Type
- Single Family
Est. Annual Taxes
- $2,601
Parking
- 2 Car Attached Garage
Home Design
- New Construction
- Traditional Architecture
- Frame Construction
- Vinyl Siding
Interior Spaces
- 1,745 Sq Ft Home
- Great Room
- Breakfast Room
- Laundry Room
Kitchen
- Range
- Microwave
- Dishwasher
- Disposal
Bedrooms and Bathrooms
- 3 Bedrooms
- 2 Full Bathrooms
Schools
- Heritage Elem. Elementary School
- Wentzville Middle School
- Holt Sr. High School
Utilities
- Forced Air Heating and Cooling System
Community Details
- No Home Owners Association
Map
Home Values in the Area
Average Home Value in this Area
Tax History
| Year | Tax Paid | Tax Assessment Tax Assessment Total Assessment is a certain percentage of the fair market value that is determined by local assessors to be the total taxable value of land and additions on the property. | Land | Improvement |
|---|---|---|---|---|
| 2023 | $2,601 | $37,605 | $0 | $0 |
| 2022 | $2,275 | $30,600 | $0 | $0 |
| 2021 | $2,277 | $30,600 | $0 | $0 |
| 2020 | $1,968 | $25,352 | $0 | $0 |
| 2019 | $1,838 | $25,352 | $0 | $0 |
| 2018 | $1,767 | $23,207 | $0 | $0 |
| 2017 | $1,767 | $23,207 | $0 | $0 |
| 2016 | $1,697 | $21,332 | $0 | $0 |
| 2015 | $1,652 | $21,008 | $0 | $0 |
| 2014 | $1,281 | $17,269 | $0 | $0 |
Property History
| Date | Event | Price | Change | Sq Ft Price |
|---|---|---|---|---|
| 06/06/2025 06/06/25 | For Sale | $334,900 | +8.1% | $192 / Sq Ft |
| 06/06/2025 06/06/25 | For Sale | $309,900 | -- | $178 / Sq Ft |
Purchase History
| Date | Type | Sale Price | Title Company |
|---|---|---|---|
| Warranty Deed | -- | -- | |
| Warranty Deed | $64,834 | Ust |
Mortgage History
| Date | Status | Loan Amount | Loan Type |
|---|---|---|---|
| Open | $126,262 | New Conventional | |
| Previous Owner | $65,000 | Future Advance Clause Open End Mortgage |
Similar Homes in Wentzville, MO
Source: MARIS MLS
MLS Number: MIS25039559
APN: 4-013D-4103-01-0003.0000000
- 205 E Northview Ave
- 0 Unknown Unit 22070635
- 303 Howard Dr
- 0 Main Plaza Dr Unit 24011519
- 2 Wentzville Pkwy
- 456 Ramblewood Way
- 345 Cimarron Valley Trail
- 805 Cimarron Meadows Dr
- 342 Santa Elena Ct
- 1265 Wilmer Rd
- 118 Village Glen Ct
- 502 Edison Way
- 112 Village Glen Ct
- 226 Talbot Way
- 228 Talbot Way
- 1305 Grand Canyon Dr
- 2 Valley
- 2 Aspen II at Wilmer Valley
- 2 Aspen at Wilmer Valley
- 2 Valley
- 306 E Northview Ave
- 228 Westhaven Cir Dr
- 606 Wall St
- 291 Wood Hollow Dr
- 441 Ramblewood Way
- 428 Ramblewood Way
- 100 Dry Brook Rd
- 1000 Heartland View Dr
- 1230 Peruque Ridge Dr
- 1029 Glengarry Dr
- 114 Stone Post Ln
- 215 Rolling Rock Creek Dr
- 28 Crystal Meadow Ct
- 216 Marble Bluffs Blvd
- 153 Carlton Point Dr
- 346 Stone Village Dr
- 1406 Highland Park Ct
- 442 Sweetgrass Dr
- 2 Taylor Ave
- 454 Sweetgrass Dr
