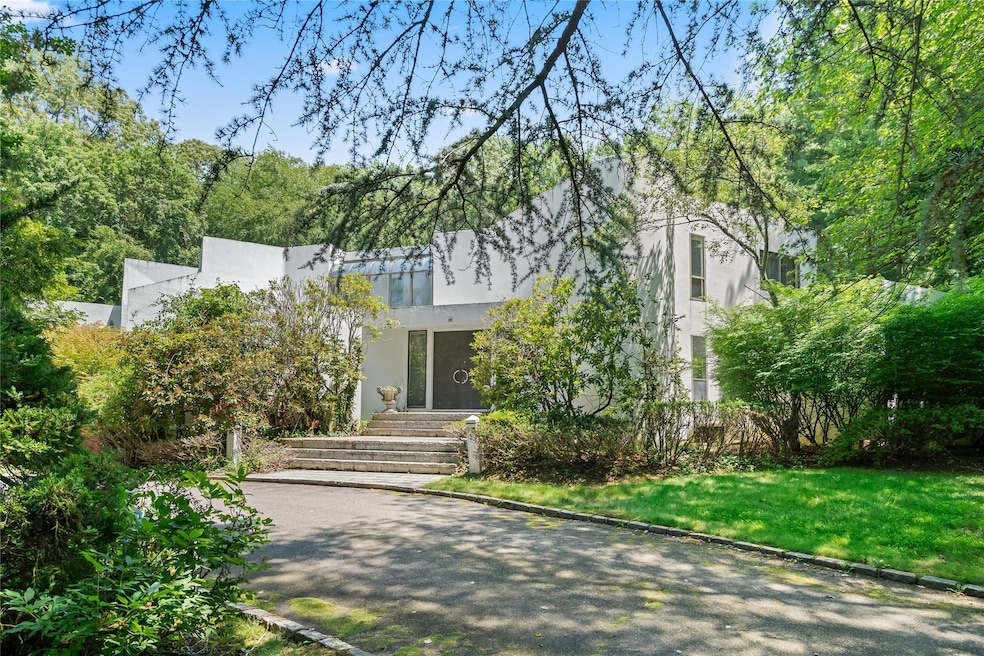2 W View Dr Oyster Bay, NY 11771
Estimated payment $13,873/month
Highlights
- Horses Allowed On Property
- Private Pool
- Contemporary Architecture
- Theodore Roosevelt Elementary School Rated A
- 5 Acre Lot
- Cathedral Ceiling
About This Home
Exceptional Opportunity – Contemporary Home in Sagamore Woods Private Cul-De-Sac
Set on five private acres in Sagamore Woods Private Cul De Sac this 5,900 sq. ft. contemporary home presents a rare opportunity to reimagine and renovate to your taste. A circular driveway welcomes you to this architecturally dramatic residence, where soaring ceilings and expansive spaces offer endless potential.
The heart of the home is the striking living room with a two-story ceiling, statement fireplace, and a wall of windows that seamlessly brings the outdoors in. Ideal for entertaining, the layout includes a separate breakfast room, an efficient, chef’s kitchen with a center island, and an intimate den for quiet moments. There is an additional bedroom and bathroom on the main level that is the ideal location for a guest suite. On the mid level there is a versatile multipurpose entertainment room perfectly suited for a media room, playroom, or home office.
The main-level primary suite offers privacy and comfort, complete with its own sitting room or study. Upstairs are three additional bedrooms, providing flexible living options for family and guests. Scenic circular driveway, large finished basement, three-car garage.
Outdoors, the property includes a swimming pool and a charming footbridge that leads to a picturesque, man-made pond—ready to be restored to their full potential. Surrounded by mature trees and open space, the expansive acreage offers a tranquil backdrop with ample room for enhancement.
With great bones and a sought-after layout, this is truly an exceptional opportunity to create your dream retreat on the North Shore.
Listing Agent
Daniel Gale Sothebys Intl Rlty Brokerage Phone: 516-626-7600 License #30KI0794242 Listed on: 07/23/2025

Co-Listing Agent
Daniel Gale Sothebys Intl Rlty Brokerage Phone: 516-626-7600 License #10301219722
Home Details
Home Type
- Single Family
Est. Annual Taxes
- $46,687
Year Built
- Built in 1987
HOA Fees
- $125 Monthly HOA Fees
Parking
- 3 Car Garage
Home Design
- Contemporary Architecture
- Stucco
Interior Spaces
- 5,625 Sq Ft Home
- 3-Story Property
- Cathedral Ceiling
- 1 Fireplace
- Entrance Foyer
- Home Security System
Kitchen
- Eat-In Kitchen
- Oven
- Cooktop
- Kitchen Island
- Granite Countertops
Flooring
- Wood
- Carpet
- Ceramic Tile
Bedrooms and Bathrooms
- 5 Bedrooms
- Primary Bedroom on Main
- En-Suite Primary Bedroom
- Walk-In Closet
Laundry
- Dryer
- Washer
Finished Basement
- Basement Fills Entire Space Under The House
- Basement Storage
Outdoor Features
- Private Pool
- Patio
Schools
- Theodore Roosevelt Elementary School
- Oyster Bay High Middle School
- Oyster Bay High School
Additional Features
- 5 Acre Lot
- Horses Allowed On Property
- Forced Air Heating and Cooling System
Community Details
- Association fees include snow removal
Listing and Financial Details
- Legal Lot and Block 26 / 026
- Assessor Parcel Number 24-026-26
Map
Home Values in the Area
Average Home Value in this Area
Tax History
| Year | Tax Paid | Tax Assessment Tax Assessment Total Assessment is a certain percentage of the fair market value that is determined by local assessors to be the total taxable value of land and additions on the property. | Land | Improvement |
|---|---|---|---|---|
| 2025 | $11,626 | $2,160 | $1,318 | $842 |
| 2024 | $11,626 | $2,160 | $1,318 | $842 |
| 2023 | $38,903 | $2,161 | $1,319 | $842 |
| 2022 | $38,903 | $2,304 | $1,406 | $898 |
| 2021 | $42,082 | $2,268 | $1,384 | $884 |
| 2020 | $40,069 | $3,816 | $2,976 | $840 |
| 2019 | $12,263 | $3,816 | $2,976 | $840 |
| 2018 | $25,635 | $3,816 | $0 | $0 |
| 2017 | $23,417 | $3,816 | $2,366 | $1,450 |
| 2016 | $34,966 | $3,960 | $2,455 | $1,505 |
| 2015 | $12,100 | $4,800 | $2,823 | $1,977 |
| 2014 | $12,100 | $4,800 | $2,823 | $1,977 |
| 2013 | $11,722 | $4,800 | $2,823 | $1,977 |
Property History
| Date | Event | Price | Change | Sq Ft Price |
|---|---|---|---|---|
| 08/22/2025 08/22/25 | Pending | -- | -- | -- |
| 07/23/2025 07/23/25 | For Sale | $1,850,000 | -- | $329 / Sq Ft |
Purchase History
| Date | Type | Sale Price | Title Company |
|---|---|---|---|
| Bargain Sale Deed | -- | -- |
Source: OneKey® MLS
MLS Number: 889827
APN: 2427-24-026-00-0026-0
- 18 Pine Dr
- 200 Lexington Ave Unit 12H
- 27 Locust Ln
- 10 Harbour Ln Unit 5A
- 9 Hill Dr
- 291 South St
- 5 Anchorage Ln Unit 4A
- 66 Tooker Ave
- 2 Anchorage Ln Unit 3B
- 199 Terrace Ln
- 55 Singworth St
- 17 Singworth St
- 188 W Main St
- 2 Blueberry Ln
- 363 Juniper Dr
- 48 Fieldstone Ln
- 175 Ivy St
- 38 Fieldstone Ln
- 75 Anstice St
- 77 Auburn Ln






